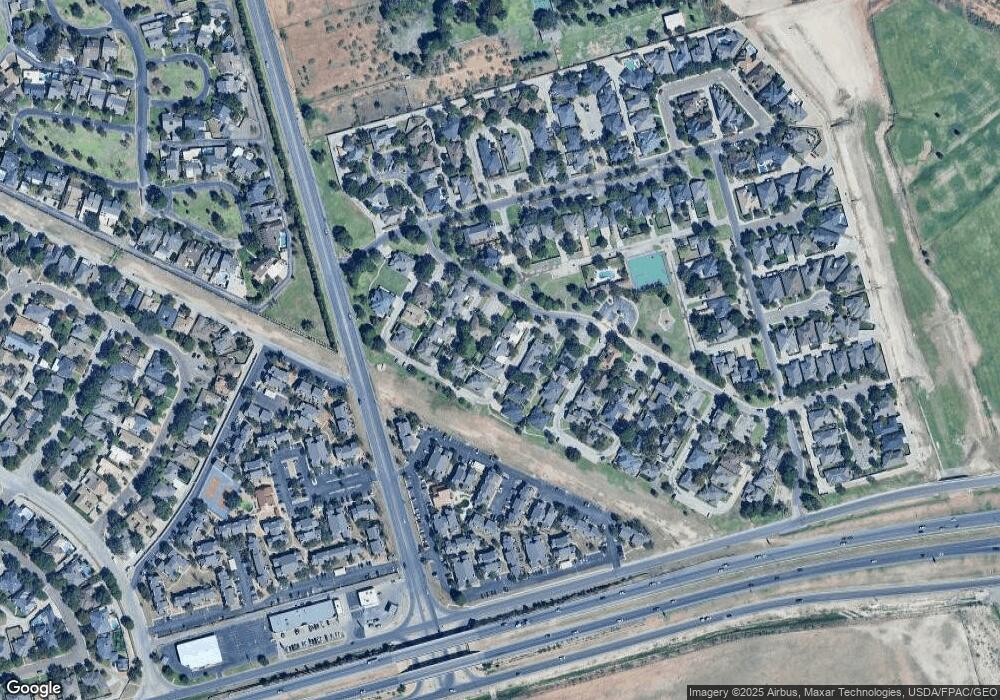4813 Spring Meadow Ln Unit 5 Midland, TX 79705
Estimated Value: $311,000 - $392,000
3
Beds
3
Baths
2,278
Sq Ft
$157/Sq Ft
Est. Value
About This Home
This home is located at 4813 Spring Meadow Ln Unit 5, Midland, TX 79705 and is currently estimated at $357,026, approximately $156 per square foot. 4813 Spring Meadow Ln Unit 5 is a home located in Midland County with nearby schools including Santa Rita Elementary School, Midland High School, and Midland Freshman High School.
Ownership History
Date
Name
Owned For
Owner Type
Purchase Details
Closed on
Jul 10, 2012
Sold by
Trim Carl J and Trrim Mary K
Bought by
Hansard Melba C
Current Estimated Value
Purchase Details
Closed on
Feb 17, 1998
Bought by
Hansard Melba C
Purchase Details
Closed on
Jun 1, 1996
Bought by
Hansard Melba C
Purchase Details
Closed on
Apr 8, 1993
Bought by
Hansard Melba C
Purchase Details
Closed on
Jan 1, 1993
Bought by
Hansard Melba C
Create a Home Valuation Report for This Property
The Home Valuation Report is an in-depth analysis detailing your home's value as well as a comparison with similar homes in the area
Home Values in the Area
Average Home Value in this Area
Purchase History
| Date | Buyer | Sale Price | Title Company |
|---|---|---|---|
| Hansard Melba C | -- | West Texas Abs & Title Co | |
| Hansard Melba C | -- | -- | |
| Hansard Melba C | -- | -- | |
| Hansard Melba C | -- | -- | |
| Hansard Melba C | -- | -- |
Source: Public Records
Tax History Compared to Growth
Tax History
| Year | Tax Paid | Tax Assessment Tax Assessment Total Assessment is a certain percentage of the fair market value that is determined by local assessors to be the total taxable value of land and additions on the property. | Land | Improvement |
|---|---|---|---|---|
| 2024 | $1,838 | $325,070 | $14,250 | $310,820 |
| 2023 | $4,872 | $325,070 | $14,250 | $310,820 |
| 2022 | $4,637 | $296,810 | $14,250 | $282,560 |
| 2021 | $4,957 | $284,530 | $14,250 | $270,280 |
| 2020 | $2,197 | $288,450 | $14,250 | $274,200 |
| 2019 | $5,461 | $288,450 | $14,250 | $274,200 |
| 2018 | $5,377 | $276,530 | $14,250 | $262,280 |
| 2017 | $5,155 | $265,110 | $14,250 | $262,280 |
| 2016 | $4,539 | $241,010 | $14,250 | $226,760 |
| 2015 | -- | $241,010 | $14,250 | $226,760 |
| 2014 | -- | $230,250 | $0 | $0 |
Source: Public Records
Map
Nearby Homes
- 4805 Spring Meadow Ln Unit 5
- 4805 Spring Meadow Ln Unit 1
- 4805 Spring Meadow Ln Unit 2
- 4814 Spring Meadow Ln
- 509 Meadowpark Dr
- 5102 Ashdown Place
- 405 Springwood Ct
- 5103 Ashdown Place
- 2911 Yellowstone Ct
- 523 Carol Ln
- 4901 Lancashire Rd
- 4902 Los Alamitos Dr
- 5004 Los Alamitos Dr
- 5007 Los Alamitos Dr
- 5011 Los Alamitos Dr
- 317 Solomon Ln
- 5000 Thames Ct
- 531 Sir Barton Pkwy
- 1 Hialeah Dr
- 213 Carol Ln
- 4813 Spring Meadow Ln Unit 7
- 4813 Spring Meadow Ln Unit 1
- 4813 Spring Meadow Ln Unit 2
- 4813 Spring Meadow Ln Unit 3
- 4813 Spring Meadow Ln Unit 4
- 4813 Spring Meadow Ln
- 4823 Spring Meadow Ln
- 4823 Spring Meadow Ln Unit 5
- 4823 Spring Meadow Ln Unit 6
- 4823 Spring Meadow Ln Unit 7
- 4823 Spring Meadow Ln Unit 1
- 4823 Spring Meadow Ln Unit 2
- 4823 Spring Meadow Ln Unit 3
- 4823 Spring Meadow Ln Unit 4
- 4823 Spring Meadow Ln
- 4805 Spring Meadow Ln Unit 7
- 4805 Spring Meadow Ln Unit 8
- 4805 Spring Meadow Ln Unit 4
- 4805 Spring Meadow Ln
- 5100 N A St
