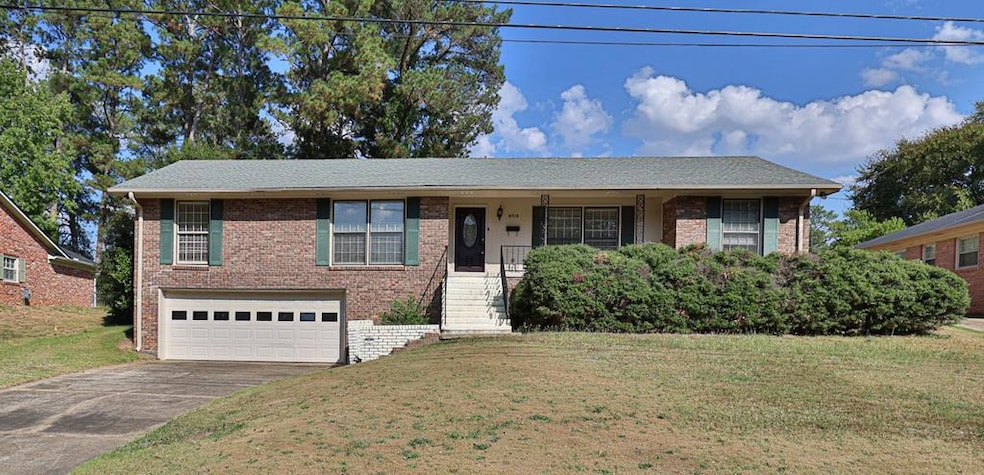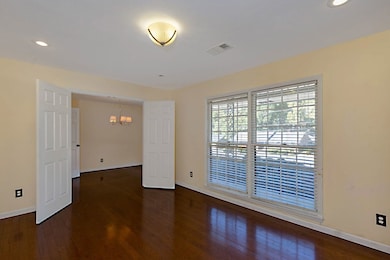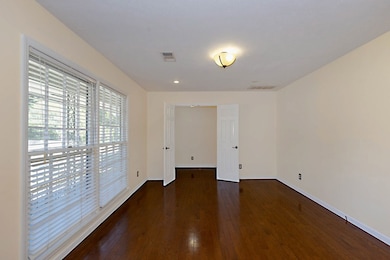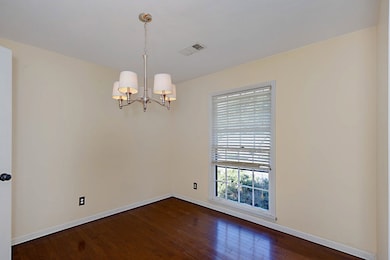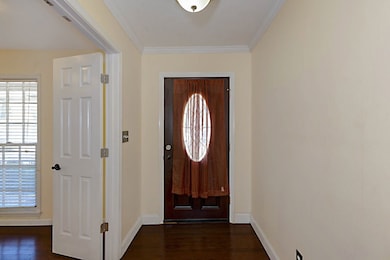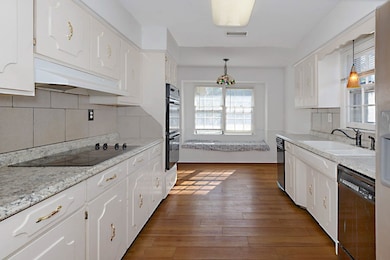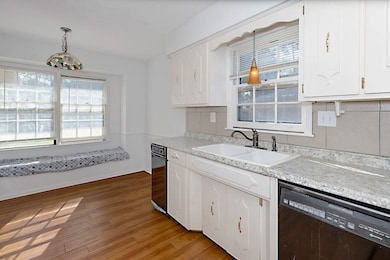4814 20th Ave Columbus, GA 31904
North Columbus NeighborhoodEstimated payment $1,416/month
Highlights
- Wood Flooring
- Breakfast Area or Nook
- 2 Car Attached Garage
- No HOA
- Double Oven
- Cooling Available
About This Home
If you've been waiting for the right home, this is it. Located just minutes from St. Francis Hospital, shopping, and restaurants, this North Columbus home gives you the space you need in a location you'll love. Step inside to bright, welcoming rooms with hardwood floors and plenty of space to grow. You'll enjoy a formal living and dining room, plus a spacious 20x20 family room with built-ins—perfect for movie nights, game days, or hosting friends. The kitchen has ample storage, a cooktop, double wall oven, and a breakfast area with a built-in window seat—a great spot for morning coffee or late-night snacks. The primary suite includes a tiled shower/tub and walk-in closet, while the hall bath offers double sinks and extra storage. Downstairs you'll find a 2-car garage, laundry room, half bath, and two storage areas—ideal for keeping life organized. Outside, the fenced backyard is ready for entertaining or simply relaxing on weekends. Imagine moving in and having the space to entertain, store your things, and make memories—all without the stress of outgrowing your home too soon. This is the kind of home that's easy to settle into and exciting to make your own. Schedule your showing today!
Listing Agent
EXP Realty Associates,LLC Brokerage Phone: 8889599461 License #361259 Listed on: 09/25/2025

Home Details
Home Type
- Single Family
Est. Annual Taxes
- $2,427
Year Built
- Built in 1967
Lot Details
- 10,454 Sq Ft Lot
- Fenced
- Landscaped
- Level Lot
Parking
- 2 Car Attached Garage
- Driveway
- Open Parking
Home Design
- Brick Exterior Construction
Interior Spaces
- 1,857 Sq Ft Home
- 1-Story Property
- Ceiling Fan
- Wood Flooring
- Laundry Room
Kitchen
- Breakfast Area or Nook
- Double Oven
- Dishwasher
- Disposal
Bedrooms and Bathrooms
- 3 Main Level Bedrooms
Basement
- Laundry in Basement
- Crawl Space
Outdoor Features
- Patio
Utilities
- Cooling Available
- Forced Air Heating System
- Heating System Uses Natural Gas
Community Details
- No Home Owners Association
- Winchester Subdivision
Listing and Financial Details
- Assessor Parcel Number 034 020 008
Map
Home Values in the Area
Average Home Value in this Area
Tax History
| Year | Tax Paid | Tax Assessment Tax Assessment Total Assessment is a certain percentage of the fair market value that is determined by local assessors to be the total taxable value of land and additions on the property. | Land | Improvement |
|---|---|---|---|---|
| 2025 | $2,427 | $62,000 | $10,360 | $51,640 |
| 2024 | $2,427 | $62,000 | $10,360 | $51,640 |
| 2023 | $2,439 | $74,752 | $10,360 | $64,392 |
| 2022 | $2,528 | $61,920 | $10,360 | $51,560 |
| 2021 | $2,338 | $57,272 | $10,360 | $46,912 |
| 2020 | $2,339 | $59,444 | $10,360 | $49,084 |
| 2019 | $1,306 | $31,868 | $9,560 | $22,308 |
| 2018 | $1,306 | $31,868 | $9,560 | $22,308 |
| 2017 | $1,310 | $31,868 | $9,560 | $22,308 |
| 2016 | $1,252 | $30,355 | $3,858 | $26,497 |
| 2015 | $1,057 | $64,000 | $8,159 | $55,841 |
| 2014 | $2,099 | $64,000 | $8,159 | $55,841 |
| 2013 | -- | $64,000 | $8,159 | $55,841 |
Property History
| Date | Event | Price | List to Sale | Price per Sq Ft |
|---|---|---|---|---|
| 11/26/2025 11/26/25 | Pending | -- | -- | -- |
| 10/17/2025 10/17/25 | Price Changed | $229,900 | -2.1% | $124 / Sq Ft |
| 09/25/2025 09/25/25 | For Sale | $234,900 | -- | $126 / Sq Ft |
Purchase History
| Date | Type | Sale Price | Title Company |
|---|---|---|---|
| Warranty Deed | $75,888 | -- | |
| Warranty Deed | $123,500 | -- | |
| Foreclosure Deed | $123,500 | -- |
Source: Columbus Board of REALTORS® (GA)
MLS Number: 223600
APN: 034-020-008
- 4714 18th Ave
- 2206 Devonshire Dr
- 4830 17th Ave
- 2222 51st St
- 1609 50th St
- 5239 23rd Ave
- 2119 Lancaster Dr
- 4220 18th Ave
- 2325 Coventry Dr
- 2012 42nd St
- 4214 Saint Francis Ave Unit A
- 1717 42nd St
- 2122 40th St
- 2813 Hart Dr
- 4426 Chalfonte Dr
- 4109 Sherwood Ave
- 5106 11th Ave
- 5110 11th Ave
- 5118 11th Ave
- 2014 Airport Thruway
