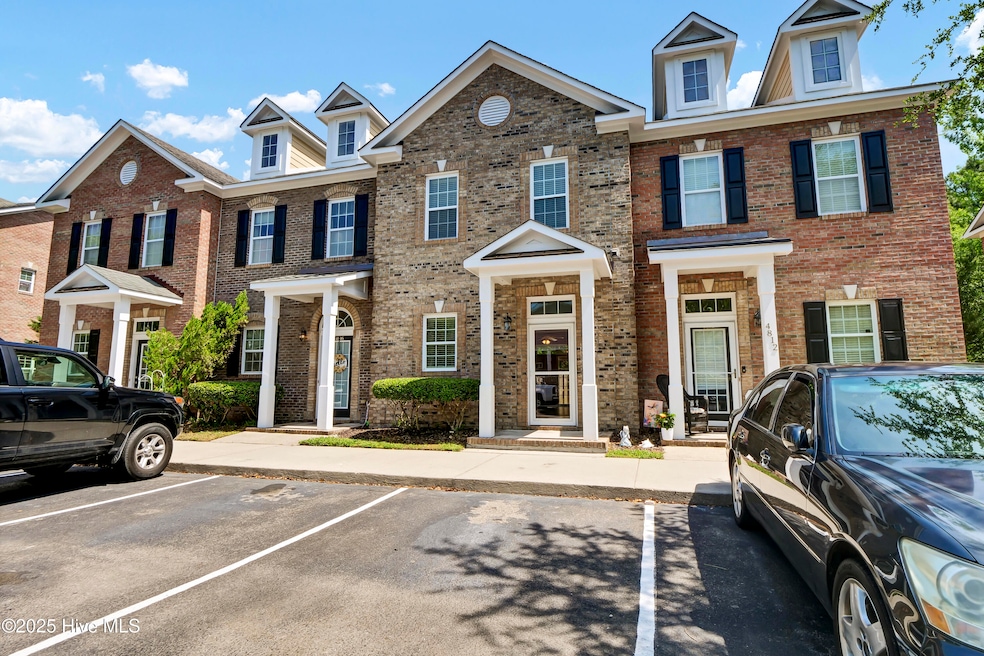4814 Exton Park Loop Castle Hayne, NC 28429
Estimated payment $1,492/month
Highlights
- Bamboo Flooring
- Fenced Yard
- Ceiling Fan
- Castle Hayne Elementary School Rated A-
- Combination Dining and Living Room
- Heating Available
About This Home
Inside, you'll find a spacious 2-bedroom, 2.5-bath layout with soaring 12-foot ceilings that fill the space with natural light and a sense of openness. Step out onto your private back patio to enjoy serene wooded views—perfect for peaceful mornings or unwinding at the end of the day. The community features a refreshing swimming pool and scenic trails for walking, jogging, or biking, offering a lifestyle that blends relaxation with active living. Whether you're searching for a primary residence, a vacation getaway, or a smart investment property, this townhome fits the bill. Long-term rental potential adds extra appeal for investors looking to tap into the highly desirable coastal market. Don't miss your chance to own a stylish, low-maintenance home in a prime location—where comfort, convenience, and opportunity meet.
Townhouse Details
Home Type
- Townhome
Year Built
- Built in 2008
Lot Details
- Fenced Yard
- Wood Fence
Home Design
- Brick Exterior Construction
- Architectural Shingle Roof
Interior Spaces
- 2-Story Property
- Ceiling Fan
- Blinds
- Combination Dining and Living Room
- Bamboo Flooring
Kitchen
- Range
- Dishwasher
Laundry
- Dryer
- Washer
Schools
- Castle Hayne Elementary School
- Laney High School
Utilities
- Heating Available
- Electric Water Heater
- Municipal Trash
Map
Home Values in the Area
Average Home Value in this Area
Tax History
| Year | Tax Paid | Tax Assessment Tax Assessment Total Assessment is a certain percentage of the fair market value that is determined by local assessors to be the total taxable value of land and additions on the property. | Land | Improvement |
|---|---|---|---|---|
| 2025 | $1,016 | $255,100 | $50,000 | $205,100 |
| 2024 | $1,064 | $193,900 | $50,000 | $143,900 |
| 2023 | $1,060 | $193,900 | $50,000 | $143,900 |
| 2022 | $1,070 | $193,900 | $50,000 | $143,900 |
| 2021 | $1,070 | $193,900 | $50,000 | $143,900 |
| 2020 | $966 | $152,800 | $28,000 | $124,800 |
| 2019 | $966 | $152,800 | $28,000 | $124,800 |
| 2018 | $0 | $152,800 | $28,000 | $124,800 |
| 2017 | $989 | $152,800 | $28,000 | $124,800 |
| 2016 | $981 | $141,600 | $28,000 | $113,600 |
| 2015 | $912 | $141,600 | $28,000 | $113,600 |
| 2014 | $896 | $141,600 | $28,000 | $113,600 |
Property History
| Date | Event | Price | List to Sale | Price per Sq Ft | Prior Sale |
|---|---|---|---|---|---|
| 10/01/2025 10/01/25 | Price Changed | $265,000 | -1.9% | $228 / Sq Ft | |
| 05/01/2025 05/01/25 | For Sale | $270,000 | +84.3% | $233 / Sq Ft | |
| 09/25/2018 09/25/18 | Sold | $146,500 | -4.2% | $112 / Sq Ft | View Prior Sale |
| 08/25/2018 08/25/18 | Pending | -- | -- | -- | |
| 06/30/2018 06/30/18 | For Sale | $153,000 | -- | $117 / Sq Ft |
Purchase History
| Date | Type | Sale Price | Title Company |
|---|---|---|---|
| Warranty Deed | $146,500 | None Available |
Source: Hive MLS
MLS Number: 100504988
APN: R01800-007-104-000
- 5103 Exton Park Loop
- 4612 Parsons Mill Dr
- 4574 Parsons Mill Dr
- 1013 Pine Ridge Ct
- 1005 Pine Ridge Ct
- 7 Falcon Ct
- 316 Cherry Grove Ct
- 1218 Saint Augustine Dr
- 4305 Vicar Ct
- 4013 Claymore Dr
- 3206 Monticello Dr
- 117 Tom Ave
- 4409 Woodcroft Ct
- 4516 Castle Hayne Rd
- 5207 Castle Hayne Rd
- 4499 Parsons Mill Dr
- 5337 Areca Rd Unit Lot 422
- 5337 Areca Rd
- 5357 Areca Rd Unit Lot 417
- 5357 Areca Rd
- 102 Deerfield Rd
- 107 Millhouse Rd
- 14 Creekstone Ln
- 4413 Cohan Cir
- 20 Twin Oaks Dr
- 4605 Sidbury Crossing Dr
- 3008 Tandem Ct
- 3119 Enterprise Dr
- 3007 Promenade Ct
- 2620 Northchase Pkwy SE
- 6302 Fescue Rd
- 4302 Watson Dr
- 2925 Ember Brook Ct
- 3212 Galway Rd
- 1716 Still Creek Dr
- 5418 Sirius Dr
- 2719 Castle Hayne Rd
- 6912 Springer Rd
- 1503 Flushing Dr
- 4641 Sweetfern Row







