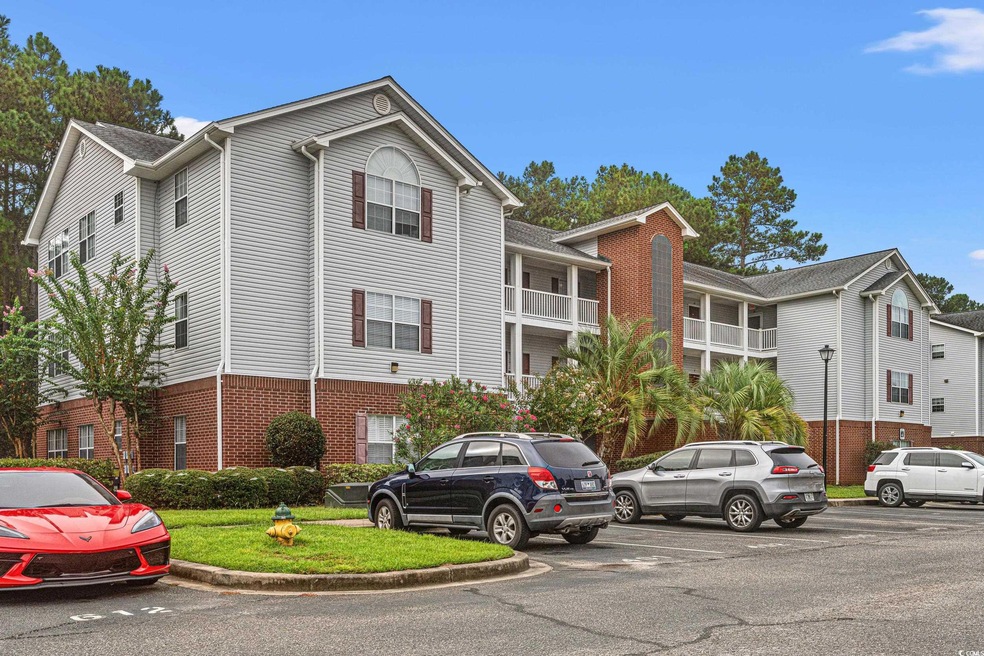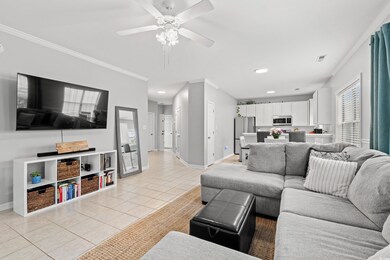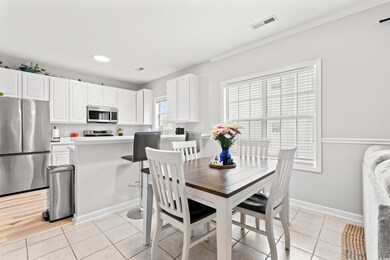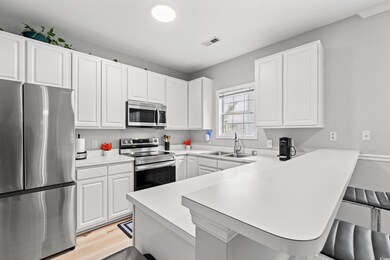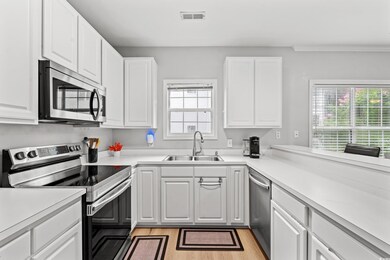
4814 Innisbrook Ct Unit 405 Myrtle Beach, SC 29579
Highlights
- End Unit
- Solid Surface Countertops
- Community Pool
- Carolina Forest Elementary School Rated A-
- Screened Porch
- Elevator
About This Home
As of December 2024This 3-bedroom, 2-bathroom END UNIT condo offers a serene escape in the heart of Bay Meadows with an extreme amount of natural light. Enjoy the privacy of an end unit on the second floor, along with the convenience of an elevator. The spacious master suite features a luxurious bathroom with a large tub and separate shower. The Master bedroom is separate from the other two bedrooms, giving a lot of privacy and space in the unit. There is a very large walk-in storage closet inside to the unit and also separate washer/dryer space. Carpets have been replaced in the bedrooms and newer appliances convey. Step outside onto your private screened-in patio and relax in the peaceful surroundings. Enjoy the quiet surroundings of nature while being just a short drive from the beach and all that Myrtle Beach has to offer. This condo is a very short drive to Coastal Carolina University and Conway Hospital for the perfect rental, or family 2nd home for college visits! Schedule your private showing today and discover your new home.
Last Agent to Sell the Property
DeFalco Realty, LLC License #102652 Listed on: 08/20/2024
Property Details
Home Type
- Condominium
Est. Annual Taxes
- $883
Year Built
- Built in 1999
Lot Details
- End Unit
HOA Fees
- $369 Monthly HOA Fees
Parking
- Assigned Parking
Home Design
- Slab Foundation
- Wallpaper
- Wood Frame Construction
- Tile
Interior Spaces
- 1,528 Sq Ft Home
- Ceiling Fan
- Combination Dining and Living Room
- Screened Porch
Kitchen
- Breakfast Bar
- Oven
- Range Hood
- Microwave
- Dishwasher
- Solid Surface Countertops
- Disposal
Flooring
- Carpet
- Laminate
Bedrooms and Bathrooms
- 3 Bedrooms
- Linen Closet
- Walk-In Closet
- 2 Full Bathrooms
- Single Vanity
- Dual Vanity Sinks in Primary Bathroom
- Shower Only
- Garden Bath
Laundry
- Laundry Room
- Washer and Dryer Hookup
Home Security
Schools
- Carolina Forest Elementary School
- Ten Oaks Middle School
- Carolina Forest High School
Utilities
- Central Heating and Cooling System
- Water Heater
Community Details
Overview
- Association fees include electric common, trash pickup, pool service, landscape/lawn, pest control
- Low-Rise Condominium
Recreation
- Community Pool
Pet Policy
- Only Owners Allowed Pets
Additional Features
- Elevator
- Fire and Smoke Detector
Ownership History
Purchase Details
Home Financials for this Owner
Home Financials are based on the most recent Mortgage that was taken out on this home.Purchase Details
Home Financials for this Owner
Home Financials are based on the most recent Mortgage that was taken out on this home.Purchase Details
Home Financials for this Owner
Home Financials are based on the most recent Mortgage that was taken out on this home.Purchase Details
Home Financials for this Owner
Home Financials are based on the most recent Mortgage that was taken out on this home.Purchase Details
Home Financials for this Owner
Home Financials are based on the most recent Mortgage that was taken out on this home.Purchase Details
Similar Homes in Myrtle Beach, SC
Home Values in the Area
Average Home Value in this Area
Purchase History
| Date | Type | Sale Price | Title Company |
|---|---|---|---|
| Warranty Deed | $202,500 | -- | |
| Warranty Deed | -- | -- | |
| Warranty Deed | $192,900 | -- | |
| Warranty Deed | $110,000 | -- | |
| Warranty Deed | $89,500 | -- | |
| Deed | $100,000 | -- | |
| Deed | $101,492 | -- |
Mortgage History
| Date | Status | Loan Amount | Loan Type |
|---|---|---|---|
| Previous Owner | $183,255 | New Conventional | |
| Previous Owner | $109,862 | VA | |
| Previous Owner | $112,365 | VA | |
| Previous Owner | $94,294 | Stand Alone Refi Refinance Of Original Loan | |
| Previous Owner | $91,424 | VA | |
| Previous Owner | $60,000 | Credit Line Revolving | |
| Previous Owner | $60,000 | Adjustable Rate Mortgage/ARM |
Property History
| Date | Event | Price | Change | Sq Ft Price |
|---|---|---|---|---|
| 12/18/2024 12/18/24 | Sold | $202,500 | -6.2% | $133 / Sq Ft |
| 09/19/2024 09/19/24 | Price Changed | $215,900 | -1.9% | $141 / Sq Ft |
| 08/20/2024 08/20/24 | For Sale | $220,000 | +14.0% | $144 / Sq Ft |
| 05/31/2023 05/31/23 | Sold | $192,900 | -3.5% | $126 / Sq Ft |
| 04/13/2023 04/13/23 | Price Changed | $199,900 | -2.5% | $131 / Sq Ft |
| 03/23/2023 03/23/23 | Price Changed | $205,000 | -3.3% | $134 / Sq Ft |
| 02/17/2023 02/17/23 | For Sale | $212,000 | +92.7% | $139 / Sq Ft |
| 06/08/2018 06/08/18 | Sold | $110,000 | -4.3% | $73 / Sq Ft |
| 02/28/2018 02/28/18 | For Sale | $115,000 | -- | $77 / Sq Ft |
Tax History Compared to Growth
Tax History
| Year | Tax Paid | Tax Assessment Tax Assessment Total Assessment is a certain percentage of the fair market value that is determined by local assessors to be the total taxable value of land and additions on the property. | Land | Improvement |
|---|---|---|---|---|
| 2024 | $883 | $8,636 | $0 | $8,636 |
| 2023 | $883 | $11,025 | $0 | $11,025 |
| 2021 | $298 | $11,025 | $0 | $11,025 |
| 2020 | $410 | $11,025 | $0 | $11,025 |
| 2019 | $1,337 | $11,025 | $0 | $11,025 |
| 2018 | $0 | $8,925 | $0 | $8,925 |
| 2017 | $1,114 | $8,925 | $0 | $8,925 |
| 2016 | $0 | $8,925 | $0 | $8,925 |
| 2015 | -- | $7,140 | $0 | $7,140 |
| 2014 | $868 | $4,080 | $0 | $4,080 |
Agents Affiliated with this Home
-
Alayna DeFalco

Seller's Agent in 2024
Alayna DeFalco
DeFalco Realty, LLC
(910) 258-9009
14 in this area
220 Total Sales
-
Taylor Russell

Buyer's Agent in 2024
Taylor Russell
Century 21 The Harrelson Group
(607) 727-7255
7 in this area
77 Total Sales
-
Hermanns Team

Seller's Agent in 2023
Hermanns Team
CENTURY 21 Broadhurst
(949) 306-1903
3 in this area
39 Total Sales
-
Peter Sollecito

Buyer's Agent in 2023
Peter Sollecito
CB Sea Coast Advantage MI
(843) 457-5592
72 in this area
1,289 Total Sales
-
Hereda Team

Seller's Agent in 2018
Hereda Team
Carolina Crafted Homes
(704) 910-7173
15 in this area
117 Total Sales
-
L
Buyer's Agent in 2018
Linda Stewart
CRG Homes
Map
Source: Coastal Carolinas Association of REALTORS®
MLS Number: 2420063
APN: 38400000234
- 4814 Innisbrook Ct Unit 407
- 4811 Innisbrook Ct Unit 306
- 4818 Innisbrook Ct Unit 603
- 4818 Innisbrook Ct Unit 610
- 5022 Belleglen Ct Unit 202
- 5046 Glenbrook Dr Unit 202
- 5038 Belleglen Ct Unit 202
- 5038 Belleglen Ct Unit 201
- 4826 Innisbrook Ct Unit 902
- 5046 Belleglen Ct Unit 202
- 5056 Glenbrook Dr Unit 202
- 4854 Meadowsweet Dr Unit 1909
- 4850 Meadowsweet Dr Unit 1711
- 5050 Belleglen Ct Unit 102
- 4838 Innisbrook Ct Unit 1201
- TBD Gardner Lacy Rd
- 535 Wildflower Trail
- 509 Wildflower Trail
- 4709 National Dr
- 9517 Bald Cypress Ct
