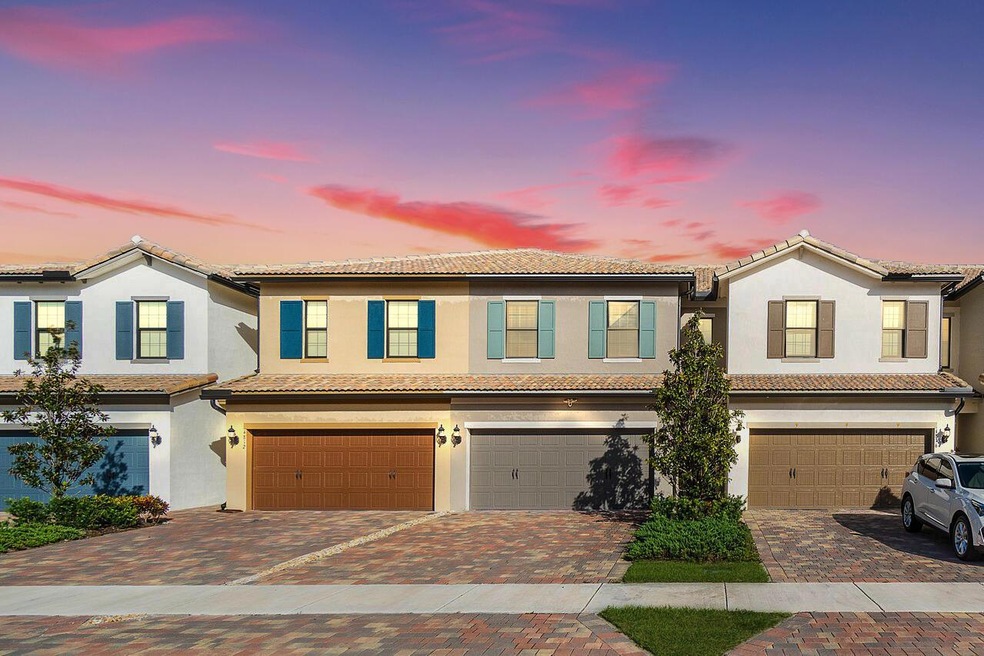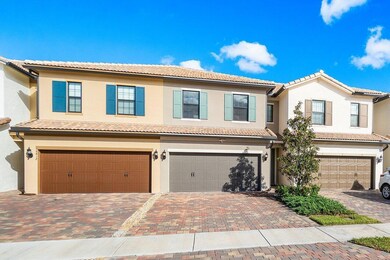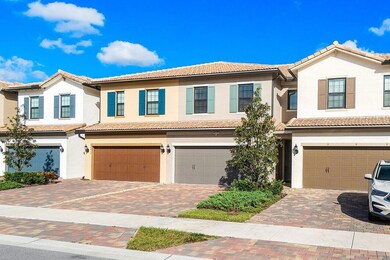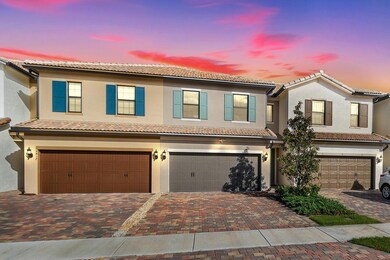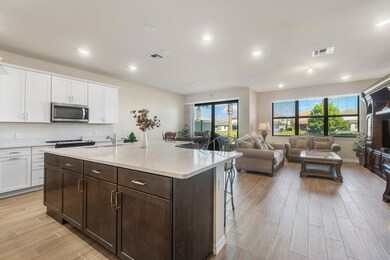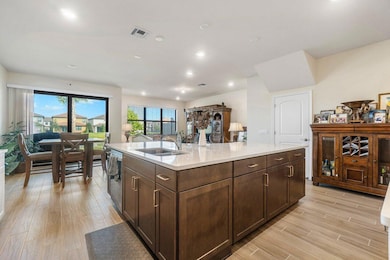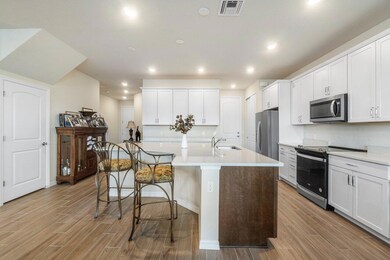
4814 Jumping Way Greenacres, FL 33467
Park Ridge NeighborhoodHighlights
- Lake Front
- Community Cabanas
- Clubhouse
- Discovery Key Elementary School Rated A-
- Gated Community
- Attic
About This Home
As of April 2025A stunning property awaits you with breathtaking LAKE VIEWS in the highly desirable gated community of The Fields. This newer construction Leland model townhome, built in 2022, boasts over $35,000 of interior upgrades. The residence features three bedrooms, two and a half baths, a two-car garage, and 1,900 square feet of sophisticated living space. Experience the elegantly designed open floor plan enhanced by upgraded plank-style tile flooring throughout. The spacious kitchen is a culinary delight, featuring a large center island with quartz countertops, stainless steel appliances, and 42-inch crown-molded cabinetry. The expansive primary suite offers a luxurious retreat with a cozy seating nook, and a generous walk-in closet. The primary bath is designed for comfort and style!
Last Agent to Sell the Property
Compass Florida LLC License #3364806 Listed on: 10/30/2024

Townhouse Details
Home Type
- Townhome
Est. Annual Taxes
- $8,455
Year Built
- Built in 2022
Lot Details
- 2,522 Sq Ft Lot
- Lake Front
- Zero Lot Line
HOA Fees
- $292 Monthly HOA Fees
Parking
- 2 Car Attached Garage
- Garage Door Opener
- Driveway
- On-Street Parking
Home Design
- Barrel Roof Shape
- Concrete Roof
Interior Spaces
- 1,895 Sq Ft Home
- 2-Story Property
- Ceiling Fan
- Blinds
- Sliding Windows
- Entrance Foyer
- Great Room
- Family Room
- Open Floorplan
- Den
- Loft
- Lake Views
- Attic
Kitchen
- Breakfast Area or Nook
- Breakfast Bar
- Electric Range
- Microwave
- Ice Maker
- Dishwasher
- Disposal
Flooring
- Carpet
- Tile
Bedrooms and Bathrooms
- 3 Bedrooms
- Split Bedroom Floorplan
- Walk-In Closet
- Dual Sinks
- Separate Shower in Primary Bathroom
Laundry
- Laundry Room
- Laundry in Garage
- Washer and Dryer
- Laundry Tub
Home Security
- Home Security System
- Security Lights
- Security Gate
- Motion Detectors
Outdoor Features
- Patio
Schools
- Discovery Key Elementary School
- Woodlands Middle School
- Dr. Joaquin Garcia High School
Utilities
- Central Heating and Cooling System
- Electric Water Heater
- Cable TV Available
Listing and Financial Details
- Assessor Parcel Number 00424429110001600
- Seller Considering Concessions
Community Details
Overview
- Association fees include management, common areas, insurance, ground maintenance, maintenance structure, pest control, reserve fund, security, trash
- 925 Units
- Built by DiVosta Homes
- Fields At Gulfstream Polo Subdivision, Leland Floorplan
Amenities
- Clubhouse
- Game Room
- Business Center
Recreation
- Tennis Courts
- Community Basketball Court
- Community Cabanas
- Community Pool
- Community Spa
- Park
Pet Policy
- Pets Allowed
Security
- Resident Manager or Management On Site
- Gated Community
- Impact Glass
- Fire and Smoke Detector
Ownership History
Purchase Details
Home Financials for this Owner
Home Financials are based on the most recent Mortgage that was taken out on this home.Purchase Details
Home Financials for this Owner
Home Financials are based on the most recent Mortgage that was taken out on this home.Similar Homes in the area
Home Values in the Area
Average Home Value in this Area
Purchase History
| Date | Type | Sale Price | Title Company |
|---|---|---|---|
| Warranty Deed | $510,000 | Equity Title & Escrow | |
| Warranty Deed | $481,595 | Pgp Title |
Mortgage History
| Date | Status | Loan Amount | Loan Type |
|---|---|---|---|
| Open | $357,000 | New Conventional | |
| Previous Owner | $361,196 | New Conventional |
Property History
| Date | Event | Price | Change | Sq Ft Price |
|---|---|---|---|---|
| 04/28/2025 04/28/25 | Sold | $510,000 | -1.7% | $269 / Sq Ft |
| 04/28/2025 04/28/25 | Pending | -- | -- | -- |
| 03/18/2025 03/18/25 | For Sale | $519,000 | +1.8% | $274 / Sq Ft |
| 03/17/2025 03/17/25 | Off Market | $510,000 | -- | -- |
| 03/06/2025 03/06/25 | Price Changed | $519,000 | -3.0% | $274 / Sq Ft |
| 02/27/2025 02/27/25 | Price Changed | $534,950 | -2.7% | $282 / Sq Ft |
| 01/08/2025 01/08/25 | Price Changed | $549,950 | -2.7% | $290 / Sq Ft |
| 11/14/2024 11/14/24 | Price Changed | $565,000 | -1.7% | $298 / Sq Ft |
| 10/30/2024 10/30/24 | For Sale | $575,000 | -- | $303 / Sq Ft |
Tax History Compared to Growth
Tax History
| Year | Tax Paid | Tax Assessment Tax Assessment Total Assessment is a certain percentage of the fair market value that is determined by local assessors to be the total taxable value of land and additions on the property. | Land | Improvement |
|---|---|---|---|---|
| 2024 | $8,408 | $473,000 | -- | -- |
| 2023 | $8,455 | $473,000 | $0 | $473,000 |
| 2022 | $1,903 | $44,770 | $0 | $0 |
| 2021 | $1,755 | $55,000 | $0 | $55,000 |
| 2020 | $1,599 | $37,000 | $0 | $37,000 |
Agents Affiliated with this Home
-
E
Seller's Agent in 2025
Erez Shalom
Compass Florida LLC
(239) 963-4499
19 in this area
46 Total Sales
-

Buyer's Agent in 2025
Ceyda Huri Hergul
Keller Williams Eagle Realty
(561) 618-5088
1 in this area
11 Total Sales
Map
Source: BeachesMLS
MLS Number: R11033129
APN: 00-42-44-29-11-000-1600
- 4818 Jumping Way
- 8231 Tailshot Ct
- 8202 Cadre Noir Rd
- 4782 San Fratello Cir
- 4858 Blistering Way
- 4790 Blistering Way
- 4833 San Fratello Cir
- 8262 Cinch Way
- 8239 Hanoverian Dr
- 8161 Hanoverian Dr
- 8238 Hanoverian Dr
- 8296 Cadre Noir Rd
- 4901 Blistering Way
- 8343 Cinch Way
- 8349 Cadre Noir Rd
- 4602 San Fratello Cir
- 8289 Vaulting Dr
- 4646 Eventing St
- 4757 Roldan Ct
- 8426 Vaulting Dr
