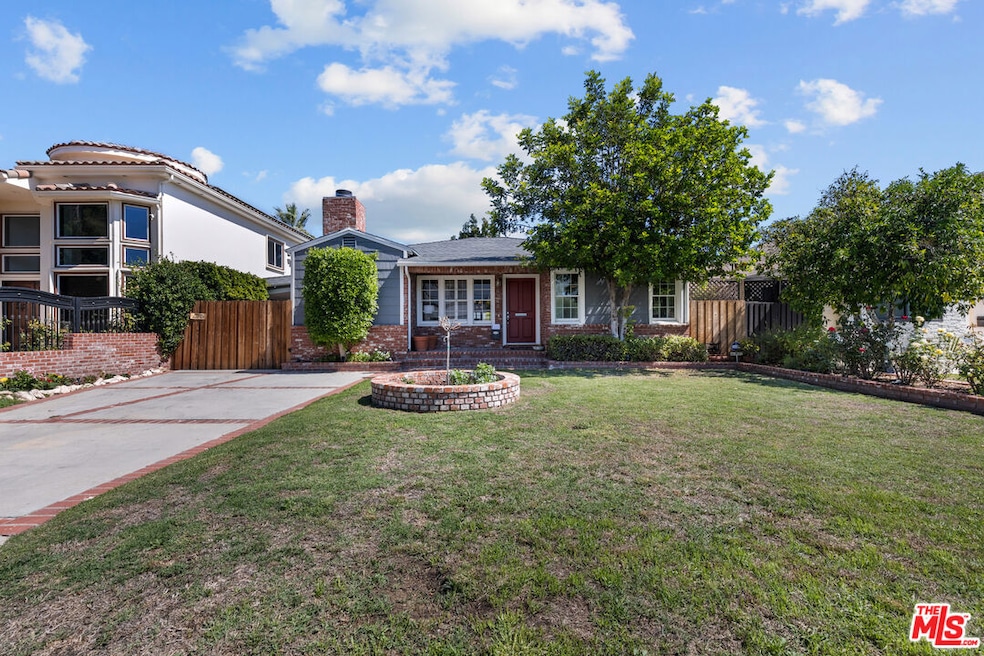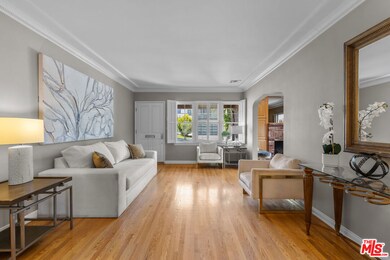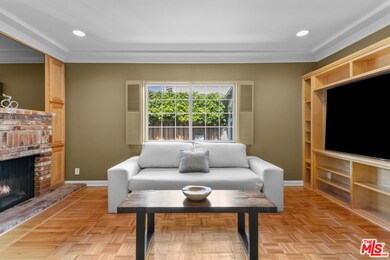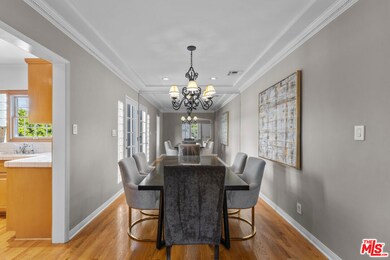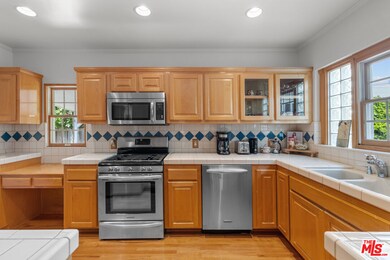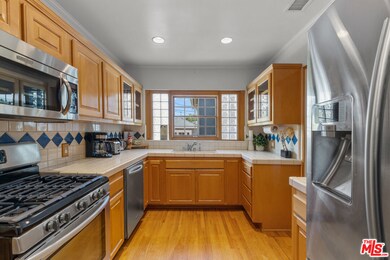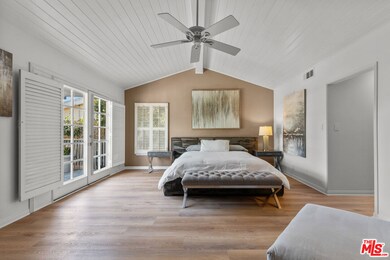4814 Lemona Ave Sherman Oaks, CA 91403
Highlights
- Detached Guest House
- Fireplace in Primary Bedroom
- Traditional Architecture
- Kester Avenue Elementary School Rated A-
- Vaulted Ceiling
- Wood Flooring
About This Home
Charming traditional 3 bed / 2 bath home for lease in the heart of Sherman Oaks. This well-maintained furnished residence blends timeless character with thoughtful updates. The light-filled interior features an inviting living room with hardwood floors, a separate formal dining room, and a cozy den with built-ins and a brick fireplace. The spacious kitchen offers ample counter space, wood cabinetry, and stainless steel appliances.The expansive primary suite is a true retreat with vaulted ceilings, a brick fireplace, French doors opening to the backyard, a walk-in closet, and a large en-suite bathroom with a separate shower and soaking tub. Additional bedrooms are well-sized and bright with generous closets. Additional features include a full laundry room and central heat/ac. Step outside to a tranquil, landscaped backyard ideal for entertaining, complete with a built-in outdoor BBQ, built-in garden bench with mature greenery, and a covered carport provides gated off-street parking. There is also 2 uncovered tandem spots in the driveway, and plenty of street parking. Located on a quiet, tree-lined street moments from Ventura Blvd, shopping, dining, parks, and easy freeway access. A wonderful lease opportunity in a prime Sherman Oaks location.A detached guest house is available for lease at $2,600/month. It may also be rented together with the main residence, offering flexibility for extended living, office, or studio use.
Listing Agent
Christie's International Real Estate SoCal License #02110495 Listed on: 11/14/2025

Home Details
Home Type
- Single Family
Est. Annual Taxes
- $3,103
Year Built
- Built in 1939
Lot Details
- 6,752 Sq Ft Lot
- Lot Dimensions are 50x135
- Property is zoned LAR1
Home Design
- Traditional Architecture
Interior Spaces
- 1,096 Sq Ft Home
- 1-Story Property
- Furnished
- Built-In Features
- Vaulted Ceiling
- Ceiling Fan
- Family Room
- Living Room
- Dining Room
- Den with Fireplace
Kitchen
- Oven or Range
- Microwave
- Freezer
- Dishwasher
- Disposal
Flooring
- Wood
- Tile
Bedrooms and Bathrooms
- 3 Bedrooms
- Fireplace in Primary Bedroom
- 2 Full Bathrooms
- Soaking Tub
Laundry
- Laundry Room
- Dryer
- Washer
Parking
- 4 Parking Spaces
- Attached Carport
- Driveway
Additional Features
- Outdoor Grill
- Detached Guest House
- Central Heating and Cooling System
Community Details
- Pets Allowed
Listing and Financial Details
- Security Deposit $8,600
- Tenant pays for trash collection, water, cable TV, electricity, gas
- 12 Month Lease Term
- Assessor Parcel Number 2264-022-003
Map
Source: The MLS
MLS Number: 25598461
APN: 2264-022-003
- 15123 Camarillo St
- 4724 Kester Ave Unit 404
- 4724 Kester Ave Unit 209
- 14812 Morrison St
- 4707 Willis Ave Unit 110
- 14850 Hesby St Unit 102
- 14822 Hesby St
- 4551 Kester Ave Unit 1
- 14713 Valleyheart Dr
- 14923 Moorpark St Unit 103
- 5070 Kester Ave
- 15231 Camarillo St
- 14948 Moorpark St
- 4573 Willis Ave
- 15220 Valleyheart Dr
- 5115 Kester Ave Unit 14
- 4615 Cedros Ave
- 15027 Ventura Blvd
- 14738 Otsego St
- 14857 Hartsook St
- 4814 Lemona Ave Unit Guest
- 4803 Lemona Ave
- 4824 Saloma Ave
- 4718 Lemona Ave
- 4760 Kester Ave
- 4723 Norwich Ave
- 15014 Valleyheart Dr
- 4921 Kester Ave
- 4724 Noble Ave
- 4705 Kester Ave Unit 209
- 15042 Valleyheart Dr
- 4961 Kester Ave Unit 2
- 4718 Burnet Ave
- 4660 Kester Ave Unit 224
- 4660 Kester Ave Unit 201
- 14828 Morrison St
- 4675 Willis Ave
- 4630 Kester Ave
- 4545 Saloma Ave Unit 4545 Saloma
- 14916 Hesby St
