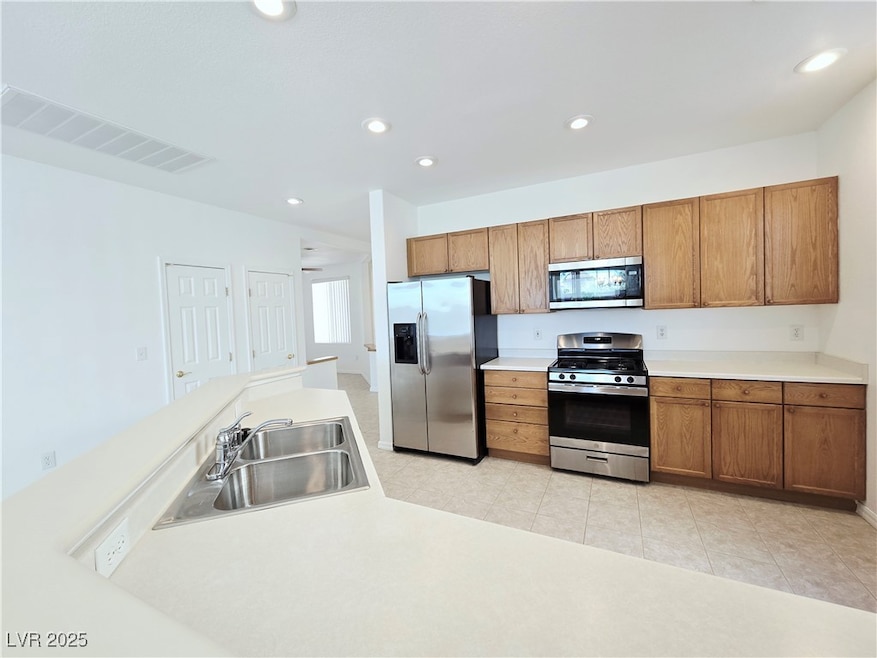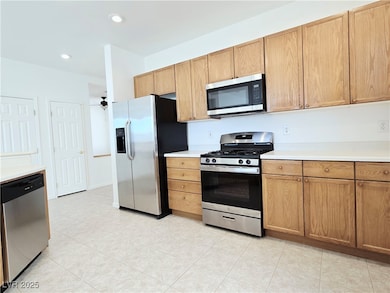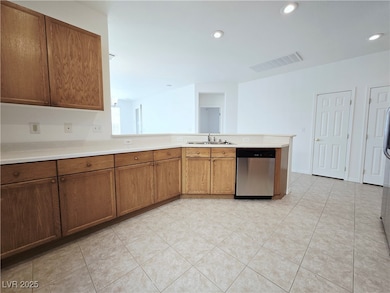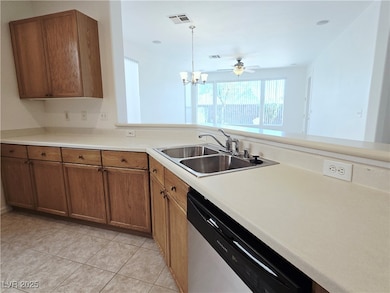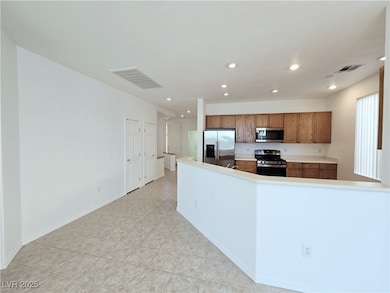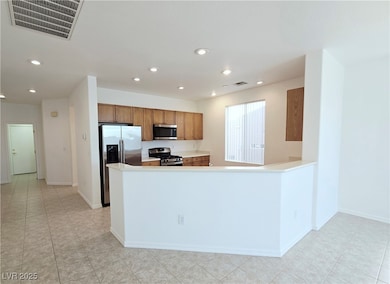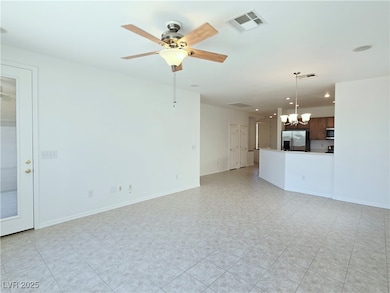4814 Regalo Bello St Unit 4 Las Vegas, NV 89135
Summerlin South NeighborhoodHighlights
- Golf Course Community
- Active Adult
- Clubhouse
- Fitness Center
- Gated Community
- Community Pool
About This Home
Welcome to SIENA, 55+ Country Club Style Living in the heart of South SUMMERLIN Las Vegas, This Guard Gated community offers it all, Golf Courses, In & Outdoor Pools & Spas, Gym, Concierge, Social Life, Club House, Classes, Events, 24/7 security, On site Maintenance & all that in between!
Close proximity to all major Shopping, Dining, Services & quick access to many major routs, 20 min. driving to the Las Vegas Strip..., 8 Min. drive to downtown SUMMERLIN, 12 Min. Drive to Red Rock Canyon..
This a spacious 2 bedrooms PLUS a Den 1 story home, features new paint, stainless steel appliances, Great size backyard with covered patio , 2 Car Garage with plenty of storage space. --Easy application process .NO CREDIT SCORE MINIMUM -ACCEPTING NO CHARGE PRE-SCREENING APPLICATIONS
Listing Agent
United Realty Group Brokerage Phone: (702) 417-9003 License #S.0171243 Listed on: 11/06/2025
Townhouse Details
Home Type
- Townhome
Est. Annual Taxes
- $1,695
Year Built
- Built in 2003
Lot Details
- 4,356 Sq Ft Lot
- West Facing Home
- Property is Fully Fenced
- Block Wall Fence
Parking
- 2 Car Garage
Home Design
- Frame Construction
- Tile Roof
- Stucco
Interior Spaces
- 1,370 Sq Ft Home
- 1-Story Property
- Blinds
Kitchen
- Gas Range
- Microwave
- Dishwasher
- Disposal
Flooring
- Carpet
- Ceramic Tile
Bedrooms and Bathrooms
- 2 Bedrooms
Laundry
- Laundry on main level
- Washer and Dryer
Schools
- Abston Elementary School
- Fertitta Frank & Victoria Middle School
- Durango High School
Utilities
- Central Heating and Cooling System
- Heating System Uses Gas
- Cable TV Available
Listing and Financial Details
- Security Deposit $2,600
- Property Available on 11/5/25
- Tenant pays for electricity, gas, grounds care, sewer, trash collection, water
Community Details
Overview
- Active Adult
- Property has a Home Owners Association
- Siena Association, Phone Number (702) 258-2500
- Sun Colony At Summerlin Subdivision
- The community has rules related to covenants, conditions, and restrictions
Amenities
- Clubhouse
Recreation
- Golf Course Community
- Fitness Center
- Community Pool
Pet Policy
- Pets Allowed
- Pet Deposit $300
Security
- Security Guard
- Gated Community
Map
Source: Las Vegas REALTORS®
MLS Number: 2731816
APN: 164-24-822-015
- 4750 Fiore Bella Blvd
- 4826 Regalo Bello St
- 10255 Riva de Angelo Ave
- 4672 Regalo Bello St
- 4786 Castel Martini Ct
- 10393 Abisso Dr
- 4913 Calabash Tree Ct
- 10297 Donde Ave
- 4956 Momenti St
- 4631 San Vito St Unit 2
- 10389 Felice Ave
- 4618 Atlantico St
- 10385 Luna Magico Ave
- 4916 Desert Lime Ct
- 10139 White Mulberry Dr
- 4719 Riva de Romanza St
- 4545 Regalo Bello St
- 4909 Mountain Pepper Dr
- 4549 Largo Cantata St
- 4636 Riva de Romanza St Unit 9
- 10248 Santo Nina Ct
- 4794 Castel Martini Ct
- 4760 San Marcello St
- 4710 Fiore Bella Blvd
- 4742 San Marcello St
- 10130 Santa Lorena Ct
- 10073 White Mulberry Dr
- 9950 W Tropicana Ave
- 10014 Hermit Rapids Ave
- 4573 Largo Cantata St
- 9860 W Tropicana Ave
- 9915 Ridge Hill Ave Unit 1
- 10136 Serenity Star Way
- 10223 Villa Arceno Ave
- 10001 Peace Way Unit 1241
- 10001 Peace Way Unit 2230
- 10001 Peace Way Unit 1270
- 5147 Progresso St Unit 17
- 5051 Pensier St
- 9830 W Tropicana Ave
