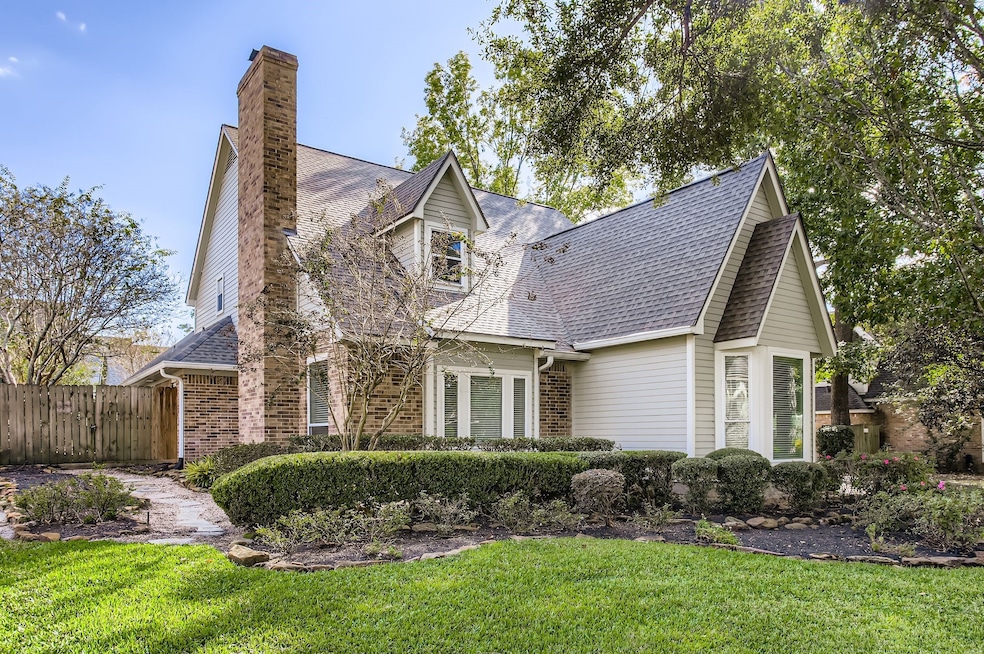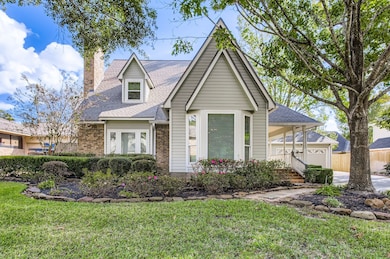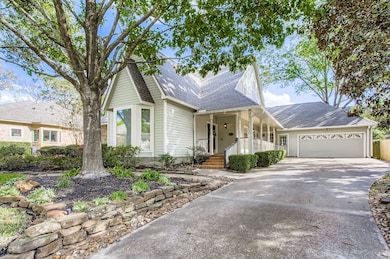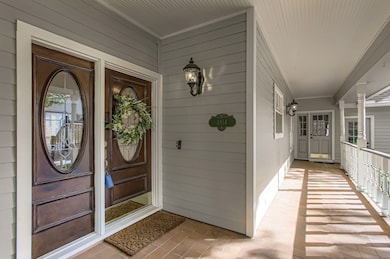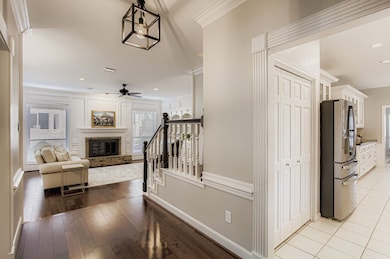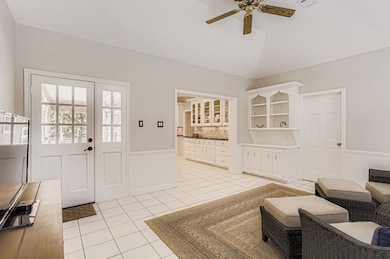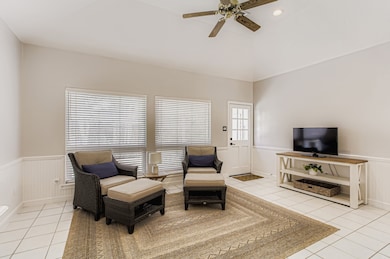4814 River Hill Dr Kingwood, TX 77345
Estimated payment $3,586/month
Highlights
- Very Popular Property
- Gunite Pool
- Engineered Wood Flooring
- Deerwood Elementary School Rated A-
- Traditional Architecture
- Hollywood Bathroom
About This Home
Sit back and relax on your charming front porch, peering toward the beautiful pond that is only steps away at the end of the cul-de-sac. This custom-built Weaver home features wood floors, a gas log fireplace, wet bar, and built-in cabinetry in the living areas. The kitchen and breakfast combo offer ample room to gather and plenty of storage space with beautiful built-ins. The primary bedroom downstairs has an attached home office/extended room and a remodeled bath with a huge walk-in shower. Step out to a private pool oasis in the backyard and enjoy a staycation every day. Newer A/C units, cooktop, windows, paint, carpet, PEX piping, and a new roof in 2025. Don't miss out on this beautiful home in one of the best locations in Kingwood!
Home Details
Home Type
- Single Family
Est. Annual Taxes
- $9,321
Year Built
- Built in 1982
Lot Details
- 10,320 Sq Ft Lot
- Back Yard Fenced
- Sprinkler System
HOA Fees
- $63 Monthly HOA Fees
Parking
- 2 Car Detached Garage
- Garage Door Opener
Home Design
- Traditional Architecture
- Brick Exterior Construction
- Slab Foundation
- Composition Roof
- Cement Siding
Interior Spaces
- 3,108 Sq Ft Home
- 2-Story Property
- Wet Bar
- Crown Molding
- High Ceiling
- Ceiling Fan
- Free Standing Fireplace
- Gas Log Fireplace
- Window Treatments
- Family Room
- Living Room
- Breakfast Room
- Dining Room
- Home Office
- Utility Room
- Washer and Gas Dryer Hookup
- Fire and Smoke Detector
Kitchen
- Convection Oven
- Electric Oven
- Electric Cooktop
- Microwave
- Dishwasher
- Granite Countertops
- Disposal
Flooring
- Engineered Wood
- Carpet
- Tile
Bedrooms and Bathrooms
- 4 Bedrooms
- En-Suite Primary Bedroom
- Double Vanity
- Single Vanity
- Hollywood Bathroom
Outdoor Features
- Gunite Pool
- Rear Porch
Schools
- Deerwood Elementary School
- Riverwood Middle School
- Kingwood High School
Utilities
- Forced Air Zoned Heating and Cooling System
- Heating System Uses Gas
Community Details
Overview
- Kam Association, Phone Number (281) 359-1102
- Built by Weaver
- Fosters Mill Subdivision
Amenities
- Picnic Area
- Meeting Room
- Party Room
Recreation
- Community Playground
- Community Pool
- Trails
Map
Home Values in the Area
Average Home Value in this Area
Tax History
| Year | Tax Paid | Tax Assessment Tax Assessment Total Assessment is a certain percentage of the fair market value that is determined by local assessors to be the total taxable value of land and additions on the property. | Land | Improvement |
|---|---|---|---|---|
| 2025 | $322 | $407,429 | $106,296 | $301,133 |
| 2024 | $322 | $412,532 | $106,296 | $306,236 |
| 2023 | $322 | $374,553 | $45,176 | $329,377 |
| 2022 | $7,390 | $329,073 | $45,176 | $283,897 |
| 2021 | $7,028 | $272,000 | $33,510 | $238,490 |
| 2020 | $6,777 | $250,000 | $32,819 | $217,181 |
| 2019 | $6,689 | $237,900 | $31,783 | $206,117 |
| 2018 | $265 | $247,608 | $34,546 | $213,062 |
| 2017 | $7,993 | $291,137 | $34,546 | $256,591 |
| 2016 | $7,266 | $255,000 | $34,546 | $220,454 |
| 2015 | $2,797 | $283,627 | $34,546 | $249,081 |
| 2014 | $2,797 | $237,508 | $34,546 | $202,962 |
Property History
| Date | Event | Price | List to Sale | Price per Sq Ft | Prior Sale |
|---|---|---|---|---|---|
| 11/14/2025 11/14/25 | For Sale | $520,000 | +5.1% | $167 / Sq Ft | |
| 04/25/2025 04/25/25 | Sold | -- | -- | -- | View Prior Sale |
| 03/26/2025 03/26/25 | Pending | -- | -- | -- | |
| 03/20/2025 03/20/25 | Price Changed | $494,900 | -3.0% | $159 / Sq Ft | |
| 02/10/2025 02/10/25 | For Sale | $510,000 | -- | $164 / Sq Ft |
Purchase History
| Date | Type | Sale Price | Title Company |
|---|---|---|---|
| Deed | -- | Hometown Title |
Mortgage History
| Date | Status | Loan Amount | Loan Type |
|---|---|---|---|
| Open | $441,000 | New Conventional |
Source: Houston Association of REALTORS®
MLS Number: 54699998
APN: 1145140140004
- Telluride B Plan at Townsen Landing
- Vail A Plan at Townsen Landing
- Breckenridge Plan at Townsen Landing
- Brighton A Plan at Townsen Landing
- Keystone Plan at Townsen Landing
- Telluride A Plan at Townsen Landing
- Alpine Plan at Townsen Landing
- Aspen Plan at Townsen Landing
- Brighton B Plan at Townsen Landing
- Vail B Plan at Townsen Landing
- 2311 Millvale Dr
- 4202 Cedar Valley Dr
- 2303 Millvale Dr
- 4810 Middle Falls Dr
- 4907 Pine Garden Dr
- 5218 Timber Shade Dr
- 4918 Pine Garden Dr
- 4303 Hill Forest Dr
- 4615 Elmstone Ct
- 2803 N Strathford Ln
- 2807 Four Pines Dr
- 2849 King's Retreat Cir
- 2725 Kings Retreat Cir
- 5622 Woodland Creek Dr
- 3019 Highland Laurels Dr
- 3411 Valley Gardens Dr
- 2727 Bens Branch Dr
- 4920 Magnolia Cove Dr
- 4414 Riverside Oaks Dr
- 3815 Brook Shadow Dr
- 4855 Magnolia Cove Dr
- 3706 Hill Springs Dr
- 3415 Havenbrook Dr
- 5623 Evergreen Valley Dr
- 4506 Dorado Dr
- 4630 Magnolia Cove Dr
- 3700 Kingwood Dr
- 3134 Village Park Dr
- 2737 Sandberry Dr
- 3114 River Valley Dr
