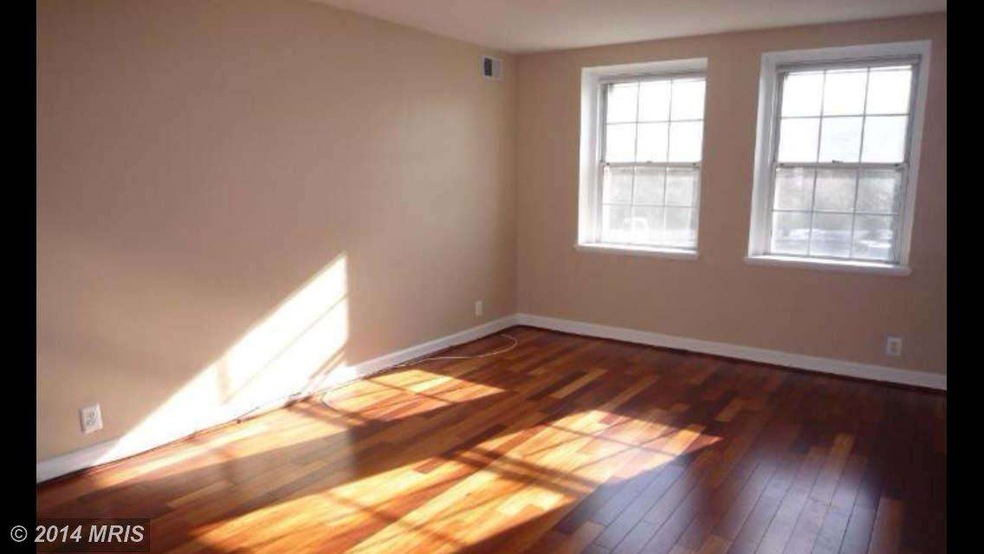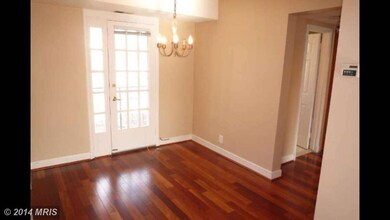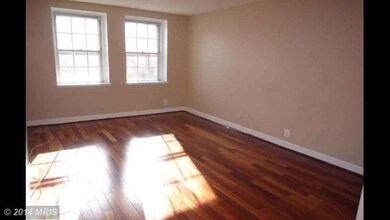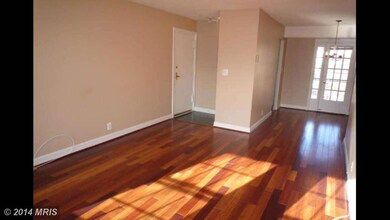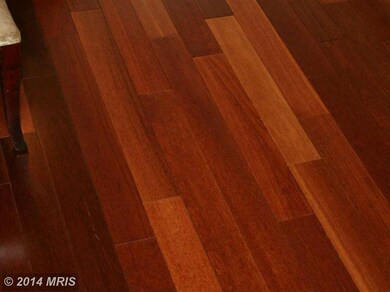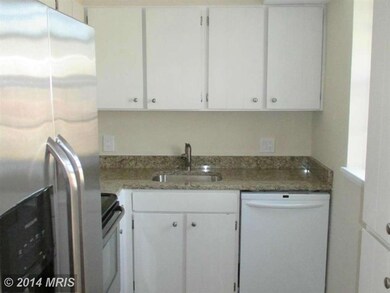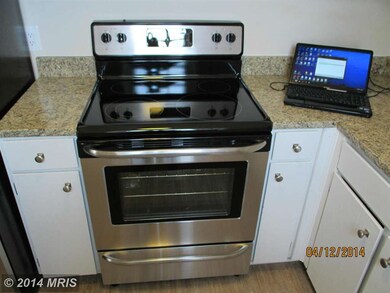
4815 31st St S Unit B2 Arlington, VA 22206
Fairlington NeighborhoodHighlights
- Open Floorplan
- Colonial Architecture
- Wood Flooring
- Gunston Middle School Rated A-
- Clubhouse
- 5-minute walk to Fort Reynolds Park
About This Home
As of October 2016*** REDUCED *** This beautifully updated Braddock II situated in the heart of Fairlington Villages is newly renovated. (Jan/Feb 2014)--Updates include: Stainless Steel Range & Refrigerator, Granite Counter Tops, Dishwasher, Exotic Hard Wood Floors, Hot Water Heater, and New Carpet in master Bedroom all conveniently located to DC and Pentagon with a short walk to downtown Shirlington.
Last Agent to Sell the Property
Wally Dicks
Long & Foster Real Estate, Inc. Listed on: 08/29/2013

Property Details
Home Type
- Condominium
Est. Annual Taxes
- $2,328
Year Built
- Built in 1944
HOA Fees
- $249 Monthly HOA Fees
Home Design
- Colonial Architecture
- Brick Exterior Construction
Interior Spaces
- 767 Sq Ft Home
- Property has 1 Level
- Open Floorplan
- Wood Flooring
- Intercom
- Dryer
Kitchen
- Galley Kitchen
- Electric Oven or Range
- Self-Cleaning Oven
- Ice Maker
- Dishwasher
- Upgraded Countertops
- Disposal
Bedrooms and Bathrooms
- 1 Main Level Bedroom
- 1 Full Bathroom
Parking
- Parking Space Number Location: 2
- On-Street Parking
- Rented or Permit Required
Utilities
- Forced Air Heating and Cooling System
- Electric Water Heater
Additional Features
- Energy-Efficient Appliances
- Property is in very good condition
Listing and Financial Details
- Assessor Parcel Number 29-011-123
Community Details
Overview
- Association fees include pool(s), sewer, snow removal, trash, water, lawn maintenance
- Low-Rise Condominium
- Fairlington Villages Subdivision, Braddock I Floorplan
- Fairlington Villages Community
- The community has rules related to parking rules
Amenities
- Common Area
- Clubhouse
Recreation
- Community Pool
Pet Policy
- Pets Allowed
Ownership History
Purchase Details
Purchase Details
Home Financials for this Owner
Home Financials are based on the most recent Mortgage that was taken out on this home.Purchase Details
Home Financials for this Owner
Home Financials are based on the most recent Mortgage that was taken out on this home.Purchase Details
Home Financials for this Owner
Home Financials are based on the most recent Mortgage that was taken out on this home.Similar Homes in the area
Home Values in the Area
Average Home Value in this Area
Purchase History
| Date | Type | Sale Price | Title Company |
|---|---|---|---|
| Deed | $249,969 | None Available | |
| Warranty Deed | $264,000 | Highland Title & Escrow | |
| Warranty Deed | $240,900 | -- | |
| Deed | $155,000 | -- |
Mortgage History
| Date | Status | Loan Amount | Loan Type |
|---|---|---|---|
| Previous Owner | $269,676 | New Conventional | |
| Previous Owner | $160,900 | New Conventional | |
| Previous Owner | $147,250 | New Conventional |
Property History
| Date | Event | Price | Change | Sq Ft Price |
|---|---|---|---|---|
| 07/01/2025 07/01/25 | Rented | $2,100 | 0.0% | -- |
| 06/13/2025 06/13/25 | Under Contract | -- | -- | -- |
| 06/10/2025 06/10/25 | For Rent | $2,100 | +5.0% | -- |
| 01/01/2025 01/01/25 | Rented | $2,000 | 0.0% | -- |
| 11/27/2024 11/27/24 | For Rent | $2,000 | 0.0% | -- |
| 10/31/2016 10/31/16 | Sold | $264,000 | -1.5% | $344 / Sq Ft |
| 09/16/2016 09/16/16 | Pending | -- | -- | -- |
| 08/29/2016 08/29/16 | Price Changed | $267,900 | -0.7% | $349 / Sq Ft |
| 08/06/2016 08/06/16 | For Sale | $269,900 | +12.0% | $352 / Sq Ft |
| 05/23/2014 05/23/14 | Sold | $240,900 | -0.4% | $314 / Sq Ft |
| 05/05/2014 05/05/14 | Pending | -- | -- | -- |
| 05/01/2014 05/01/14 | Price Changed | $241,900 | -1.2% | $315 / Sq Ft |
| 04/09/2014 04/09/14 | Price Changed | $244,900 | -1.8% | $319 / Sq Ft |
| 03/09/2014 03/09/14 | Price Changed | $249,500 | -2.1% | $325 / Sq Ft |
| 03/02/2014 03/02/14 | Price Changed | $254,900 | -1.9% | $332 / Sq Ft |
| 01/18/2014 01/18/14 | Price Changed | $259,900 | -0.8% | $339 / Sq Ft |
| 12/28/2013 12/28/13 | Price Changed | $261,900 | +3.1% | $341 / Sq Ft |
| 11/12/2013 11/12/13 | Price Changed | $254,000 | -1.9% | $331 / Sq Ft |
| 08/29/2013 08/29/13 | For Sale | $259,000 | -- | $338 / Sq Ft |
Tax History Compared to Growth
Tax History
| Year | Tax Paid | Tax Assessment Tax Assessment Total Assessment is a certain percentage of the fair market value that is determined by local assessors to be the total taxable value of land and additions on the property. | Land | Improvement |
|---|---|---|---|---|
| 2025 | $3,281 | $317,600 | $44,500 | $273,100 |
| 2024 | $3,201 | $309,900 | $44,500 | $265,400 |
| 2023 | $3,192 | $309,900 | $44,500 | $265,400 |
| 2022 | $3,140 | $304,900 | $44,500 | $260,400 |
| 2021 | $3,017 | $292,900 | $40,100 | $252,800 |
| 2020 | $2,819 | $274,800 | $40,100 | $234,700 |
| 2019 | $2,613 | $254,700 | $36,800 | $217,900 |
| 2018 | $2,511 | $249,600 | $36,800 | $212,800 |
| 2017 | $2,511 | $249,600 | $36,800 | $212,800 |
| 2016 | $2,376 | $239,800 | $36,800 | $203,000 |
| 2015 | $2,388 | $239,800 | $36,800 | $203,000 |
| 2014 | $2,388 | $239,800 | $36,800 | $203,000 |
Agents Affiliated with this Home
-
Gary Hughes

Seller's Agent in 2025
Gary Hughes
Century 21 Redwood Realty
(703) 939-0668
4 in this area
62 Total Sales
-
Kimberley Szakats
K
Buyer's Agent in 2025
Kimberley Szakats
Compass
(609) 240-5290
24 Total Sales
-
datacorrect BrightMLS
d
Buyer's Agent in 2025
datacorrect BrightMLS
Non Subscribing Office
-
Marcella Sura-Robb

Seller's Agent in 2016
Marcella Sura-Robb
Long & Foster
(703) 346-4435
1 in this area
26 Total Sales
-
W
Seller's Agent in 2014
Wally Dicks
Long & Foster
Map
Source: Bright MLS
MLS Number: 1001583589
APN: 29-011-123
- 4821 31st St S Unit B1
- 3050 S Buchanan St Unit A2
- 3062 S Buchanan St Unit B2
- 3004 S Columbus St Unit A2
- 2925 S Buchanan St
- 4711 30th St S Unit A1
- 3315 Wyndham Cir Unit 2230
- 3315 Wyndham Cir Unit 1223
- 2990 S Columbus St
- 2942 S Columbus St Unit A1
- 2950 S Columbus St Unit C1
- 3311 Wyndham Cir Unit 1199
- 3311 Wyndham Cir Unit 1193
- 3311 Wyndham Cir Unit 2196
- 4822 29th St S Unit C2
- 2500 N Van Dorn St Unit 1002
- 2500 N Van Dorn St Unit 1520
- 2500 N Van Dorn St Unit 517
- 2500 N Van Dorn St Unit 406
- 2500 N Van Dorn St Unit 1409
