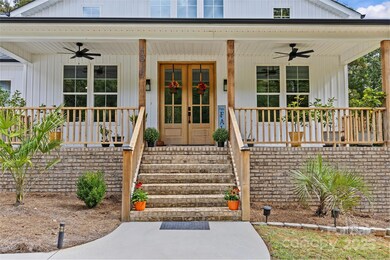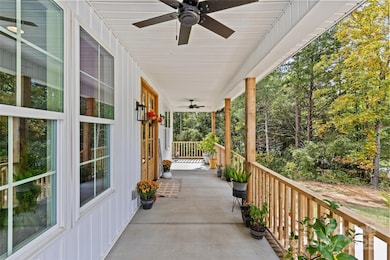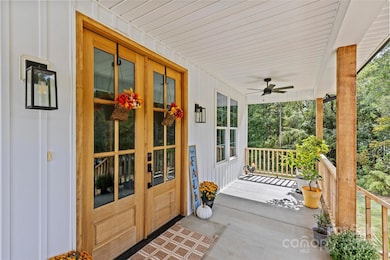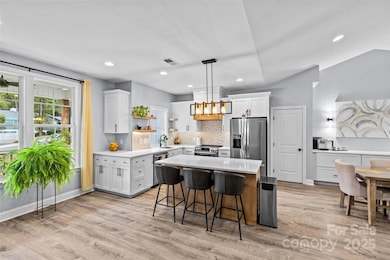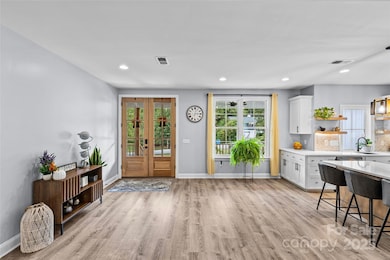4815 Chadwick Dr Concord, NC 28025
Estimated payment $3,548/month
Highlights
- Open Floorplan
- Wooded Lot
- Farmhouse Style Home
- Private Lot
- Vaulted Ceiling
- Mud Room
About This Home
Welcome to your farmhouse dream home! This meticulously cared for home offers a private, wooded setting with elegant design and thoughtful updates throughout. Step inside to a grand open floor plan featuring a spacious living area, eat-in kitchen with island, and a generous dining space, ideal for entertaining. The kitchen shines with extended custom shaker cabinetry, a new tile backsplash, quartz countertops, and new stainless-steel dishwasher and stove. The primary suite is a true retreat with a vaulted ceiling, luxurious en suite bath featuring a double vanity, oversized tile shower, water closet, and a walk-in closet with custom shelving. A split-bedroom layout provides privacy, with two additional spacious bedrooms on the main level. The bonus room above the garage offers endless possibilities, perfect for a playroom, office, or guest suite. Recent updates include new flooring in bedrooms and bonus room, fresh paint throughout, updated light fixtures, an extended backyard concrete patio, and a whole-home water filtration system. Relax on either of the two covered porches while enjoying peaceful wooded views. Nestled on a quiet, dead-end street, this home combines tranquility, style, and convenience it's the perfect blend of country living and modern sophistication with no HOA.
Listing Agent
COMPASS Brokerage Email: lauren.lowery@compass.com License #291565 Listed on: 10/10/2025

Home Details
Home Type
- Single Family
Est. Annual Taxes
- $3,599
Year Built
- Built in 2021
Lot Details
- Front Green Space
- Private Lot
- Wooded Lot
- Property is zoned AO
Parking
- 2 Car Attached Garage
- Driveway
Home Design
- Farmhouse Style Home
- Architectural Shingle Roof
- Vinyl Siding
- Hardboard
Interior Spaces
- Open Floorplan
- Vaulted Ceiling
- Ceiling Fan
- Insulated Windows
- Insulated Doors
- Mud Room
- Entrance Foyer
- Great Room with Fireplace
- Vinyl Flooring
- Crawl Space
- Carbon Monoxide Detectors
- Laundry Room
Kitchen
- Breakfast Bar
- Electric Oven
- Self-Cleaning Oven
- Electric Range
- Microwave
- Ice Maker
- Dishwasher
- Kitchen Island
Bedrooms and Bathrooms
- 3 Main Level Bedrooms
- Split Bedroom Floorplan
- Walk-In Closet
- 2 Full Bathrooms
Outdoor Features
- Covered Patio or Porch
Utilities
- Central Air
- Heat Pump System
- Septic Tank
- Cable TV Available
Community Details
- No Home Owners Association
Listing and Financial Details
- Assessor Parcel Number 5548-85-8342-0000
Map
Home Values in the Area
Average Home Value in this Area
Tax History
| Year | Tax Paid | Tax Assessment Tax Assessment Total Assessment is a certain percentage of the fair market value that is determined by local assessors to be the total taxable value of land and additions on the property. | Land | Improvement |
|---|---|---|---|---|
| 2025 | $3,599 | $524,610 | $83,000 | $441,610 |
| 2024 | $3,599 | $524,610 | $83,000 | $441,610 |
| 2023 | $2,802 | $329,660 | $30,000 | $299,660 |
| 2022 | $2,292 | $8,400 | $8,400 | $0 |
| 2021 | $68 | $8,400 | $8,400 | $0 |
| 2020 | $68 | $8,400 | $8,400 | $0 |
| 2019 | $68 | $8,400 | $8,400 | $0 |
| 2018 | $67 | $8,400 | $8,400 | $0 |
| 2017 | $63 | $8,400 | $8,400 | $0 |
| 2016 | $63 | $8,400 | $8,400 | $0 |
| 2015 | $63 | $8,400 | $8,400 | $0 |
| 2014 | $63 | $8,400 | $8,400 | $0 |
Property History
| Date | Event | Price | List to Sale | Price per Sq Ft | Prior Sale |
|---|---|---|---|---|---|
| 10/13/2025 10/13/25 | Pending | -- | -- | -- | |
| 10/10/2025 10/10/25 | For Sale | $615,000 | +10.8% | $260 / Sq Ft | |
| 05/01/2025 05/01/25 | Sold | $555,000 | -7.3% | $230 / Sq Ft | View Prior Sale |
| 03/05/2025 03/05/25 | Pending | -- | -- | -- | |
| 03/02/2025 03/02/25 | For Sale | $599,000 | +7.9% | $248 / Sq Ft | |
| 03/01/2025 03/01/25 | Off Market | $555,000 | -- | -- | |
| 02/20/2025 02/20/25 | Price Changed | $599,000 | -4.2% | $248 / Sq Ft | |
| 11/20/2024 11/20/24 | Price Changed | $625,000 | -2.3% | $258 / Sq Ft | |
| 10/19/2024 10/19/24 | For Sale | $640,000 | -- | $265 / Sq Ft |
Purchase History
| Date | Type | Sale Price | Title Company |
|---|---|---|---|
| Warranty Deed | $555,000 | Investors Title | |
| Warranty Deed | $555,000 | Investors Title | |
| Warranty Deed | $12,000 | None Available | |
| Deed | -- | -- | |
| Warranty Deed | $6,000 | -- | |
| Warranty Deed | $5,000 | -- |
Mortgage History
| Date | Status | Loan Amount | Loan Type |
|---|---|---|---|
| Open | $499,500 | New Conventional | |
| Closed | $499,500 | New Conventional |
Source: Canopy MLS (Canopy Realtor® Association)
MLS Number: 4310154
APN: 5548-85-8342-0000
- 5625 Us Highway 601 S
- 3350 Miami Church Rd
- 5306 Club View Dr
- 3500 Biggers Rd
- 3715 Vanderburg Dr
- 3400 Biggers Rd
- 4641 Yellow Poplar Ln
- 4615 Yellow Poplar Ln
- 4875 Yellow Poplar Ln
- 5650 Miami Church Rd
- 2555 Biggers Rd
- 2905 Atando Rd
- 3261 Fairmead Dr
- 3850 Willow Grove Ln Unit 24
- 2628 State Highway 49
- 3560 Us Highway 601 S
- 3109 Fairmead Dr
- 2909 Arbor Knoll
- 5200 Fieldstone Dr
- 5822 Meeting St


