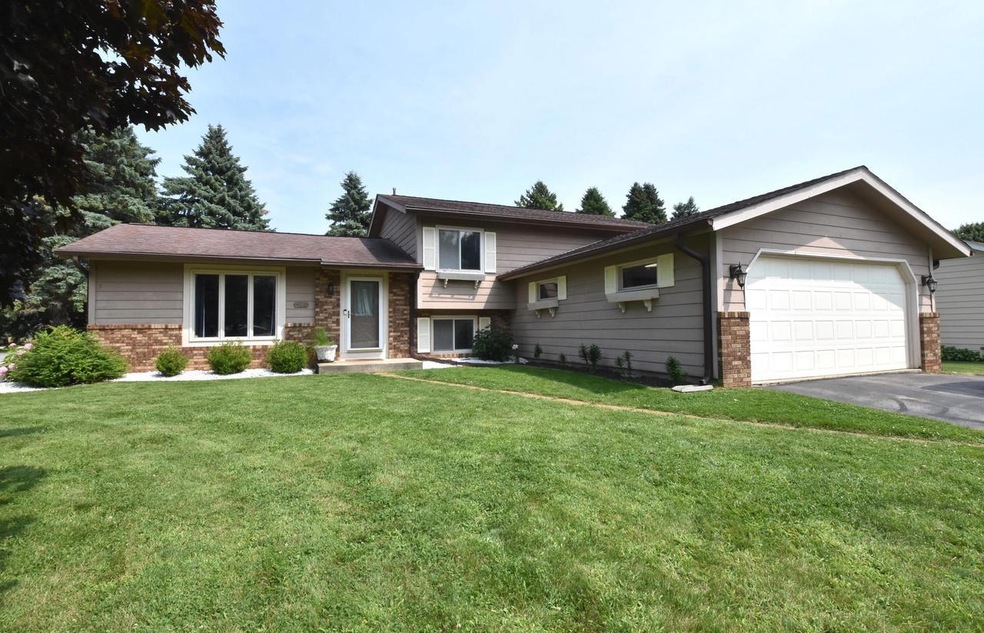
4815 Conlaine Dr Racine, WI 53402
Highlights
- Deck
- 2.5 Car Attached Garage
- Forced Air Heating and Cooling System
- Whirlpool Bathtub
- Walk-In Closet
- Walk-in Shower
About This Home
As of June 2025Spacious contemporary 4 bedroom, 2 full baths on private corner lot located in desirable north side neighborhood. Home features large eat-in-kitchen, main level living room, (3) nice sized upper bedrooms. Lower level offers large family room with bar area and adjoining 4th bedroom. Lower sub basement with plenty of storage. Enjoy Summer cookouts on your deck!
Last Agent to Sell the Property
RE/MAX Newport Brokerage Email: office@newportelite.com License #53820-94 Listed on: 10/23/2024

Home Details
Home Type
- Single Family
Est. Annual Taxes
- $4,342
Year Built
- Built in 1985
Parking
- 2.5 Car Attached Garage
- Garage Door Opener
Home Design
- 2,283 Sq Ft Home
- Tri-Level Property
- Brick Exterior Construction
- Wood Siding
Kitchen
- Oven
- Range
- Microwave
- Dishwasher
- Disposal
Bedrooms and Bathrooms
- 4 Bedrooms
- Primary Bedroom Upstairs
- Walk-In Closet
- 2 Full Bathrooms
- Whirlpool Bathtub
- Bathtub with Shower
- Bathtub Includes Tile Surround
- Walk-in Shower
Laundry
- Dryer
- Washer
Basement
- Walk-Out Basement
- Partial Basement
- Block Basement Construction
Utilities
- Forced Air Heating and Cooling System
- Heating System Uses Natural Gas
- High Speed Internet
Additional Features
- Deck
- 0.25 Acre Lot
Ownership History
Purchase Details
Home Financials for this Owner
Home Financials are based on the most recent Mortgage that was taken out on this home.Purchase Details
Home Financials for this Owner
Home Financials are based on the most recent Mortgage that was taken out on this home.Purchase Details
Home Financials for this Owner
Home Financials are based on the most recent Mortgage that was taken out on this home.Purchase Details
Home Financials for this Owner
Home Financials are based on the most recent Mortgage that was taken out on this home.Similar Homes in Racine, WI
Home Values in the Area
Average Home Value in this Area
Purchase History
| Date | Type | Sale Price | Title Company |
|---|---|---|---|
| Warranty Deed | $419,900 | Ambassador Title | |
| Warranty Deed | $300,000 | Landmark Title | |
| Warranty Deed | $300,000 | Landmark Title | |
| Warranty Deed | $228,000 | Us Title & Closing Svcs Llc | |
| Warranty Deed | $195,000 | None Available |
Mortgage History
| Date | Status | Loan Amount | Loan Type |
|---|---|---|---|
| Previous Owner | $182,400 | New Conventional | |
| Previous Owner | $1,320,000 | New Conventional | |
| Previous Owner | $21,000 | Credit Line Revolving | |
| Previous Owner | $163,346 | New Conventional | |
| Previous Owner | $175,471 | New Conventional | |
| Previous Owner | $35,000 | Future Advance Clause Open End Mortgage |
Property History
| Date | Event | Price | Change | Sq Ft Price |
|---|---|---|---|---|
| 06/09/2025 06/09/25 | Sold | $419,900 | 0.0% | $184 / Sq Ft |
| 05/19/2025 05/19/25 | Price Changed | $419,900 | -1.2% | $184 / Sq Ft |
| 04/24/2025 04/24/25 | For Sale | $424,999 | +41.7% | $186 / Sq Ft |
| 12/20/2024 12/20/24 | Sold | $300,000 | -11.7% | $131 / Sq Ft |
| 11/15/2024 11/15/24 | Pending | -- | -- | -- |
| 11/05/2024 11/05/24 | Price Changed | $339,900 | -2.9% | $149 / Sq Ft |
| 10/23/2024 10/23/24 | For Sale | $349,900 | -- | $153 / Sq Ft |
Tax History Compared to Growth
Tax History
| Year | Tax Paid | Tax Assessment Tax Assessment Total Assessment is a certain percentage of the fair market value that is determined by local assessors to be the total taxable value of land and additions on the property. | Land | Improvement |
|---|---|---|---|---|
| 2024 | $5,716 | $296,800 | $44,000 | $252,800 |
| 2023 | $4,596 | $285,600 | $44,000 | $241,600 |
| 2022 | $4,111 | $264,900 | $44,000 | $220,900 |
| 2021 | $3,947 | $232,100 | $44,000 | $188,100 |
| 2020 | $4,299 | $217,900 | $38,000 | $179,900 |
| 2019 | $4,006 | $217,900 | $38,000 | $179,900 |
| 2018 | $3,901 | $189,500 | $38,000 | $151,500 |
| 2017 | $3,891 | $189,500 | $38,000 | $151,500 |
| 2016 | $3,829 | $191,800 | $38,000 | $153,800 |
| 2015 | $3,773 | $191,800 | $38,000 | $153,800 |
| 2014 | $3,620 | $191,800 | $38,000 | $153,800 |
| 2013 | $3,960 | $191,800 | $38,000 | $153,800 |
Agents Affiliated with this Home
-
M
Seller's Agent in 2025
Meredith Scheunemann
Boss Realty, LLC
-
A
Buyer's Agent in 2025
Alyssa Cruz
Realty ONE Group Boardwalk
-
M
Seller's Agent in 2024
Mike Rudan
RE/MAX
Map
Source: Metro MLS
MLS Number: 1897061
APN: 104-042328197000
- 530 W Point Ln
- 419 4 Mile Rd
- 1 Birchwood Ct
- 601 4 Mile Rd
- 9 Sandalwood Ct
- 115 4 Mile Rd
- 2 Redwood Ct
- 36 Stonewood Ct
- 8 Lake Pointe Cir
- 410 Hialeah Dr
- Lt5 Hunt Club Rd
- 151 W Parkfield Ct
- 117 Lamplighter Ln
- 5326 Santa Anita Dr
- 4287 Lake Meadow Dr
- 727 Brookview Ct
- 1212 Palamino Dr
- 622 3 Mile Rd
- 505 Point Ridge Dr
- 1533 Kremer Ave
