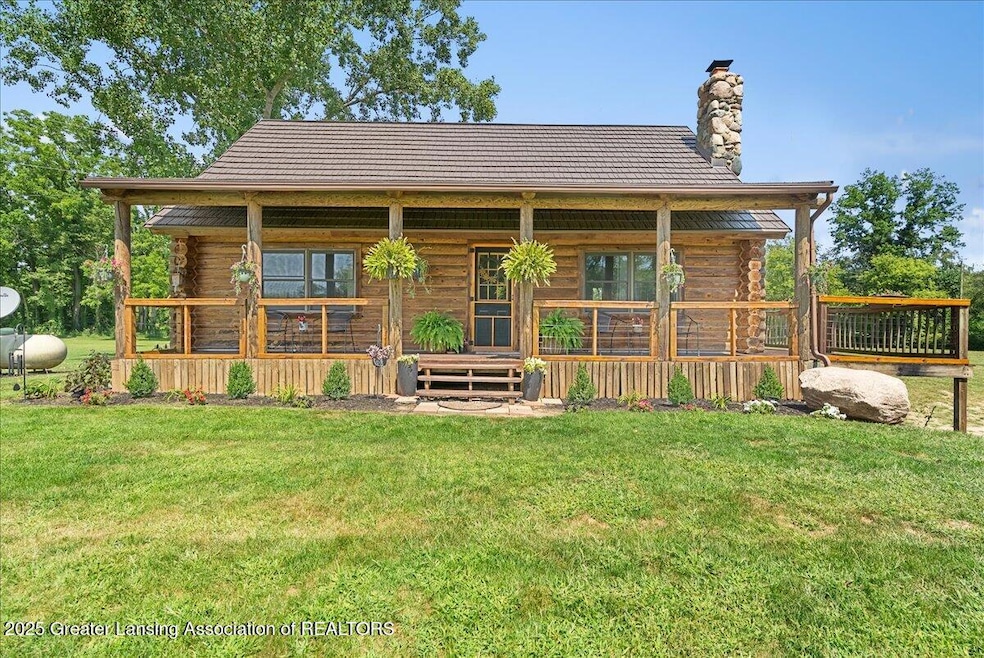
4815 Doane Hwy Potterville, MI 48876
Estimated payment $2,240/month
Highlights
- 11.7 Acre Lot
- Pole Barn
- Loft
- A-Frame Home
- Main Floor Primary Bedroom
- High Ceiling
About This Home
Welcome to this tranquil log home, situated on over 11 acres. The home features a wrap-around porch and deck area. There is also a new 32x40 Pole barn that was added in the last year. The pole barn has a 12'' lean-to off of it. The home is full of natural light. The kitchen has been updated with new appliances. The living room features a cathedral ceiling and a wood-burning fireplace for those cool evenings. First floor primary bedroom with a walk-in closet, along with the washer and dryer. Upstairs is a loft area which could be used as an additional bedroom, office, or den. Walk-out basement has plenty of storage area and could be easily finished for additional living space.
Home Details
Home Type
- Single Family
Est. Annual Taxes
- $3,010
Year Built
- Built in 1994 | Remodeled
Lot Details
- 11.7 Acre Lot
- Back and Front Yard
- Property is zoned Agricultural Res
Parking
- Detached Garage
Home Design
- A-Frame Home
- Block Foundation
- Aluminum Roof
- Wood Siding
- Log Siding
Interior Spaces
- 1,007 Sq Ft Home
- 1.5-Story Property
- High Ceiling
- Wood Burning Fireplace
- Living Room with Fireplace
- Dining Room
- Loft
Kitchen
- Electric Oven
- Electric Range
- Dishwasher
Flooring
- Carpet
- Tile
Bedrooms and Bathrooms
- 2 Bedrooms
- Primary Bedroom on Main
- 1 Full Bathroom
Laundry
- Laundry on main level
- Washer and Dryer
Basement
- Walk-Out Basement
- Basement Fills Entire Space Under The House
- Laundry in Basement
Outdoor Features
- Pole Barn
- Wrap Around Porch
Utilities
- Forced Air Heating and Cooling System
- Heating System Uses Propane
- 100 Amp Service
- Power Generator
- Well
- Septic Tank
Map
Home Values in the Area
Average Home Value in this Area
Tax History
| Year | Tax Paid | Tax Assessment Tax Assessment Total Assessment is a certain percentage of the fair market value that is determined by local assessors to be the total taxable value of land and additions on the property. | Land | Improvement |
|---|---|---|---|---|
| 2025 | -- | $0 | $0 | $0 |
| 2024 | $2,870 | $82,900 | $0 | $0 |
| 2023 | $1,558 | $93,200 | $0 | $0 |
| 2022 | $2,937 | $85,600 | $0 | $0 |
| 2021 | $2,864 | $82,900 | $0 | $0 |
| 2020 | $2,796 | $78,800 | $0 | $0 |
| 2019 | $2,769 | $73,400 | $0 | $0 |
| 2018 | $2,650 | $72,923 | $0 | $0 |
| 2017 | $2,612 | $69,195 | $0 | $0 |
| 2016 | -- | $68,779 | $0 | $0 |
| 2015 | -- | $67,998 | $0 | $0 |
| 2014 | -- | $70,211 | $0 | $0 |
| 2013 | -- | $69,621 | $0 | $0 |
Property History
| Date | Event | Price | Change | Sq Ft Price |
|---|---|---|---|---|
| 08/20/2025 08/20/25 | For Sale | $374,900 | +22.9% | $372 / Sq Ft |
| 04/24/2024 04/24/24 | Sold | $305,000 | +6.3% | $303 / Sq Ft |
| 03/18/2024 03/18/24 | For Sale | $287,000 | -- | $285 / Sq Ft |
Purchase History
| Date | Type | Sale Price | Title Company |
|---|---|---|---|
| Warranty Deed | $305,000 | Transnation Title | |
| Warranty Deed | -- | None Listed On Document | |
| Warranty Deed | -- | None Listed On Document |
Mortgage History
| Date | Status | Loan Amount | Loan Type |
|---|---|---|---|
| Open | $274,500 | New Conventional | |
| Closed | $274,500 | New Conventional | |
| Previous Owner | $87,000 | Unknown |
Similar Homes in Potterville, MI
Source: Greater Lansing Association of Realtors®
MLS Number: 290605
APN: 070-060-600-187-00
- 4863 Doane Hwy
- 5060 Davis Hwy
- 8387 Hartel Rd
- 2811 Doane Hwy
- 7240 Davis Hwy
- 0 E Gresham Hwy
- 0 Rolling Hills Dr
- Lot 50 Cambria Ct
- 2284 Pinch Hwy
- 4493 Sunset Dr
- Elements 2070 Plan at Cambria Ridge
- Integrity 1605 Plan at Cambria Ridge
- Elements 1870 Plan at Cambria Ridge
- Elements 2700 Plan at Cambria Ridge
- Integrity 2060 Plan at Cambria Ridge
- Elements 2200 Plan at Cambria Ridge
- Integrity 2190 Plan at Cambria Ridge
- Integrity 1460 Plan at Cambria Ridge
- Integrity 1530 Plan at Cambria Ridge
- Integrity 1250 Plan at Cambria Ridge
- 4775 Village Dr
- 240 Cambridge Dr Unit 240
- 1209 Degroff St
- 1110 Jenne St
- 400 E River St
- 515 Maple St
- 320 E River St
- 315 W Jefferson St Unit 3
- 855 W Jefferson St Unit 44F
- 855 W Jefferson St Unit 12C
- 855 W Jefferson St Unit 17
- 855 W Jefferson St Unit 1
- 855 W Jefferson St Unit 25
- 855 W Jefferson St Unit 26
- 119 W Front St Unit 1
- 7605 Heritage Dr
- 115 Perry St
- 7606 Briarbrook Dr
- 410 Charity Cir
- 7715 Streamwood Dr






