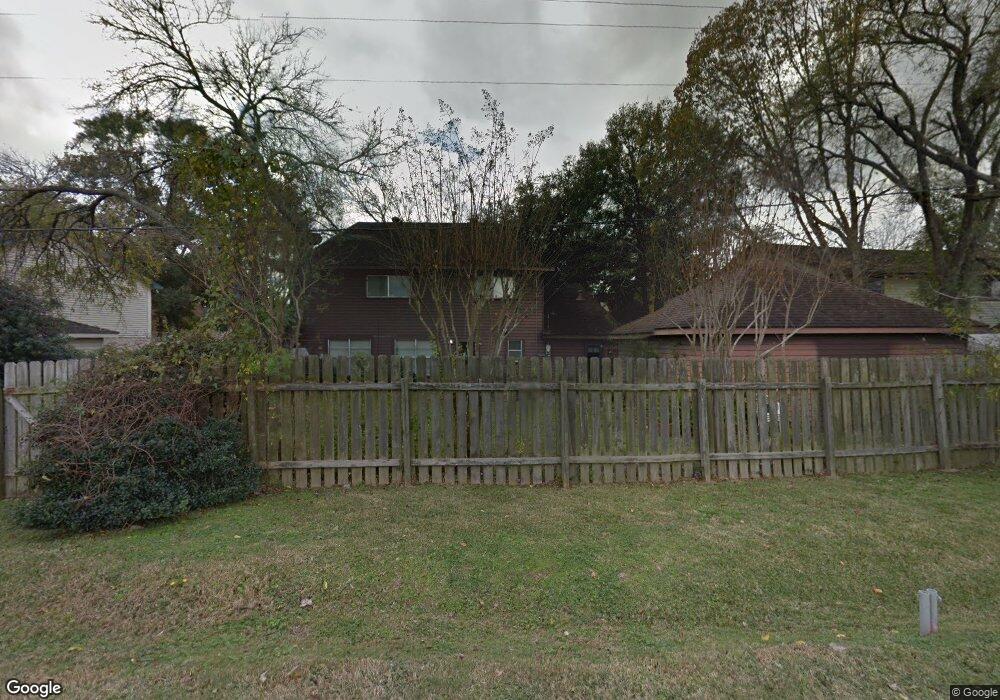4815 Droddy St Houston, TX 77091
Oak Forest-Garden Oaks NeighborhoodEstimated Value: $416,539 - $525,000
4
Beds
3
Baths
2,790
Sq Ft
$169/Sq Ft
Est. Value
About This Home
This home is located at 4815 Droddy St, Houston, TX 77091 and is currently estimated at $470,885, approximately $168 per square foot. 4815 Droddy St is a home located in Harris County with nearby schools including Clifton Middle, Scarborough High School, and Southwest Schools Mangum El Campus.
Create a Home Valuation Report for This Property
The Home Valuation Report is an in-depth analysis detailing your home's value as well as a comparison with similar homes in the area
Home Values in the Area
Average Home Value in this Area
Tax History Compared to Growth
Tax History
| Year | Tax Paid | Tax Assessment Tax Assessment Total Assessment is a certain percentage of the fair market value that is determined by local assessors to be the total taxable value of land and additions on the property. | Land | Improvement |
|---|---|---|---|---|
| 2025 | $57 | $239,000 | $143,038 | $95,962 |
| 2024 | $57 | $234,000 | $143,038 | $90,962 |
| 2023 | $40 | $215,000 | $126,210 | $88,790 |
| 2022 | $4,602 | $227,764 | $126,210 | $101,554 |
| 2021 | $4,515 | $196,080 | $84,140 | $111,940 |
| 2020 | $4,265 | $191,246 | $84,140 | $107,106 |
| 2019 | $4,051 | $180,694 | $84,140 | $96,554 |
| 2018 | $693 | $160,108 | $84,140 | $75,968 |
| 2017 | $4,033 | $171,000 | $84,140 | $86,860 |
| 2016 | $4,057 | $170,493 | $84,140 | $86,353 |
| 2015 | $984 | $170,493 | $84,140 | $86,353 |
| 2014 | $984 | $144,463 | $58,898 | $85,565 |
Source: Public Records
Map
Nearby Homes
- 4906 Droddy St
- 5010 Oak Shadows Dr
- 4702 Bayou Vista Dr
- 5609 Savyon Dr
- 5608 Savyon Dr
- 3402 Paul Quinn St
- 3422 Mansfield St
- 3414 Mansfield St
- 5610 Oak Trail Ln
- 3318 Paul Quinn St
- 6024 T C Jester Blvd
- 3406 Mansfield St
- 5511 Oak Trail Ln
- 5014 Golden Forest Dr
- 5016 Golden Forest Dr
- 4923 Golden Forest Dr
- 4923 Golden Forest Dr Unit A
- 5018 Golden Forest Dr
- 4836 Creekmont Dr
- Jefferson II Plan at Highland Grove
