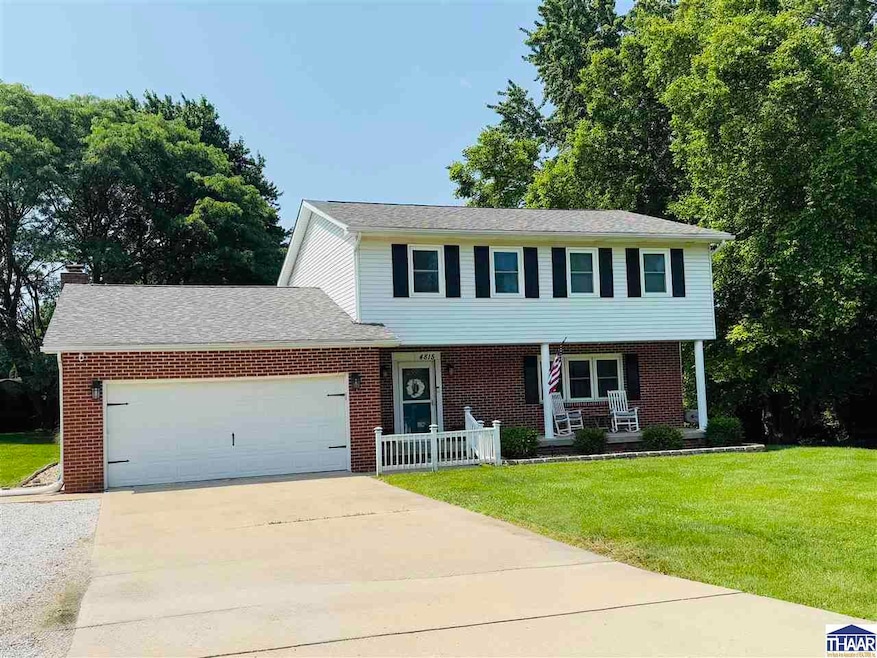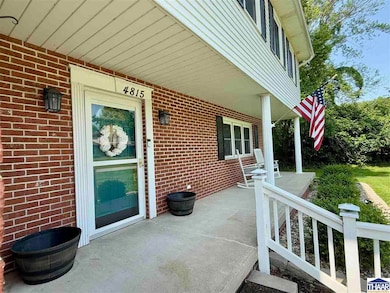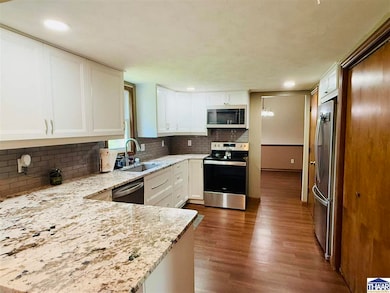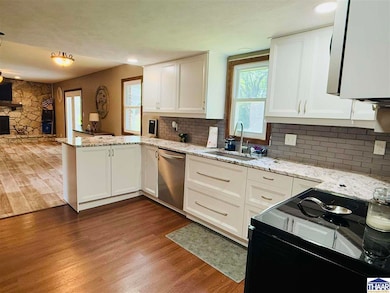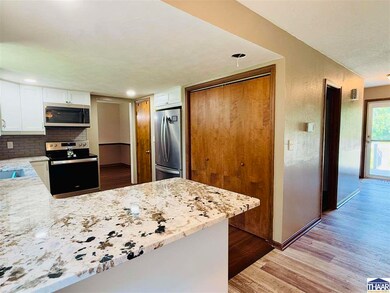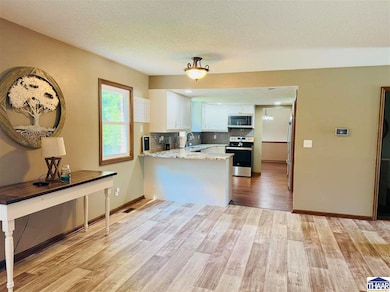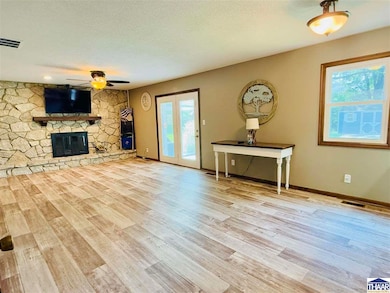4815 E Brentwood Ave Terre Haute, IN 47805
Estimated payment $1,703/month
Highlights
- New Flooring
- No HOA
- Formal Dining Room
- Newly Painted Property
- Covered Patio or Porch
- Fireplace
About This Home
4 bedroom. 2.5 bath nestled just east of Shine Hill in Brentwood subdivision. Updated kitchen, new paint, flooring are just a few of the amenities greeting you. Main level features an open concept kitchen and family room with a wood burning fireplace. Formal dining room if you choose to use it for that purpose. There’s also separate living room to enjoy. Half bath and laundry are located on the main. Upstairs, there’s 4 bedrooms and 2 full baths. Primary bedroom has its own bath. Outside you have a large yard, pergola patio and 2 sheds for additional storage. Roof is about 5 years old, heat pump air handler with dual zone control.
Home Details
Home Type
- Single Family
Est. Annual Taxes
- $2,076
Year Built
- Built in 1979
Lot Details
- 0.52 Acre Lot
- Rural Setting
- Cleared Lot
Home Design
- Newly Painted Property
- Brick Exterior Construction
- Shingle Roof
- Aluminum Siding
Interior Spaces
- 2,039 Sq Ft Home
- 2-Story Property
- Ceiling Fan
- Fireplace
- Double Pane Windows
- Family Room
- Living Room
- Formal Dining Room
- Crawl Space
- Laundry in Kitchen
Kitchen
- Breakfast Bar
- Electric Oven or Range
- Microwave
- Dishwasher
Flooring
- New Flooring
- Vinyl Flooring
Bedrooms and Bathrooms
- 4 Bedrooms
- Primary bedroom located on second floor
Parking
- 2 Car Attached Garage
- Garage Door Opener
- Driveway
Outdoor Features
- Covered Patio or Porch
Schools
- Lost Creek Elementary School
- Otter Creek Middle School
- Terre Haute North High School
Utilities
- Central Air
- Heat Pump System
- Private Company Owned Well
- Electric Water Heater
- Septic System
Community Details
- No Home Owners Association
- Brentwood Subdivision
Listing and Financial Details
- Assessor Parcel Number 84-07-06-326-014.000-007
Map
Home Values in the Area
Average Home Value in this Area
Tax History
| Year | Tax Paid | Tax Assessment Tax Assessment Total Assessment is a certain percentage of the fair market value that is determined by local assessors to be the total taxable value of land and additions on the property. | Land | Improvement |
|---|---|---|---|---|
| 2023 | $2,077 | $202,500 | $60,400 | $142,100 |
| 2022 | $2,024 | $190,100 | $60,400 | $129,700 |
| 2021 | $1,864 | $175,600 | $56,500 | $119,100 |
| 2020 | $1,693 | $170,700 | $54,700 | $116,000 |
| 2019 | $1,614 | $168,100 | $53,500 | $114,600 |
| 2018 | $2,055 | $161,400 | $51,100 | $110,300 |
| 2017 | $1,489 | $165,600 | $50,300 | $115,300 |
| 2016 | $1,366 | $157,300 | $47,300 | $110,000 |
| 2014 | $1,237 | $150,100 | $44,400 | $105,700 |
| 2013 | $1,237 | $151,700 | $44,900 | $106,800 |
Property History
| Date | Event | Price | Change | Sq Ft Price |
|---|---|---|---|---|
| 09/02/2025 09/02/25 | Price Changed | $289,900 | -1.7% | $142 / Sq Ft |
| 09/02/2025 09/02/25 | For Sale | $294,900 | 0.0% | $145 / Sq Ft |
| 09/01/2025 09/01/25 | Off Market | $294,900 | -- | -- |
| 08/01/2025 08/01/25 | For Sale | $294,900 | 0.0% | $145 / Sq Ft |
| 07/18/2025 07/18/25 | Pending | -- | -- | -- |
| 06/17/2025 06/17/25 | Price Changed | $294,900 | -1.7% | $145 / Sq Ft |
| 05/20/2025 05/20/25 | For Sale | $299,900 | 0.0% | $147 / Sq Ft |
| 05/06/2025 05/06/25 | Pending | -- | -- | -- |
| 03/25/2025 03/25/25 | Price Changed | $299,900 | -4.8% | $147 / Sq Ft |
| 02/10/2025 02/10/25 | Price Changed | $314,900 | -4.3% | $154 / Sq Ft |
| 01/30/2025 01/30/25 | For Sale | $329,000 | -- | $161 / Sq Ft |
Purchase History
| Date | Type | Sale Price | Title Company |
|---|---|---|---|
| Warranty Deed | -- | None Available |
Mortgage History
| Date | Status | Loan Amount | Loan Type |
|---|---|---|---|
| Open | $173,552 | VA | |
| Previous Owner | $39,250 | Stand Alone Second | |
| Previous Owner | $157,000 | New Conventional |
Source: Terre Haute Area Association of REALTORS®
MLS Number: 105445
APN: 84-07-06-326-014.000-007
- 4644 E Old Fort Harrison Ave
- 0000 Strickland Ct
- 0000 N Egan St
- 4236 Carriage Ln
- 2931 Harrison Woods Rd
- 4155 E Phillips Ave
- 4530 N Sunnyside St
- 3858 E Park Ave
- 2580 Hawthorn Woods Rd
- 6220 Woodhill Ln
- 6228 Woodhill Ln
- 2553 Birchwood Ln
- 6246 Woodhill Ln
- 5742 Bren Mer Ct
- 6258 Woodhill Ln
- 2540 Birchwood Ln
- 6259 Woodhill Ln
- 6255 Woodhill Ln
- 3126 E Linn Ave
- 2521 Hawthorn Woods Rd
- 1897 N Hunt St
- 4201 Locust St
- 2501-2503 Beech St Unit 2503
- 3225 E Goldenrod Ave
- 734 View Ave
- 1003 Maple Ave
- 2209 Sycamore St
- 100 Village Dr
- 615 S Brown Ave
- 628-630 Ash St
- 1095 Spruce St
- 1609 Ohio St
- 1609 Ohio St
- 659 Elm St
- 1330 N 4th Ave
- 8701 N Raintree Ct Unit 24
- 101 Locust St
- 615 Cherry St
- 640 Wabash Ave
- 1 Sycamore St
