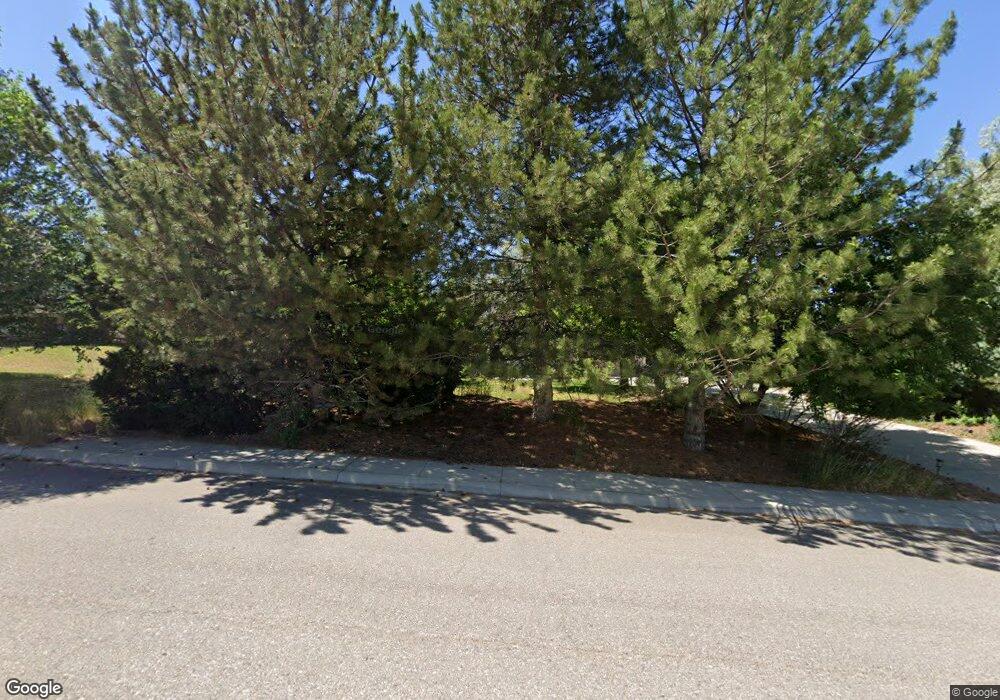4815 Mohawk St Pocatello, ID 83204
South Pocatello NeighborhoodEstimated Value: $468,000 - $500,831
3
Beds
3
Baths
2,852
Sq Ft
$171/Sq Ft
Est. Value
About This Home
This home is located at 4815 Mohawk St, Pocatello, ID 83204 and is currently estimated at $486,610, approximately $170 per square foot. 4815 Mohawk St is a home located in Bannock County with nearby schools including Indian Hills Elementary School, Irving Middle School, and Pocatello High School.
Ownership History
Date
Name
Owned For
Owner Type
Purchase Details
Closed on
Sep 5, 2025
Sold by
Vanek Gretchen T and Vanek David Vance
Bought by
Lee Paul and Lee Pamela
Current Estimated Value
Home Financials for this Owner
Home Financials are based on the most recent Mortgage that was taken out on this home.
Original Mortgage
$485,000
Outstanding Balance
$485,000
Interest Rate
6.72%
Mortgage Type
VA
Estimated Equity
$1,610
Purchase Details
Closed on
Feb 21, 2020
Sold by
Mcnabb Barbara B
Bought by
Vanek Gretchen T and Vanek David V
Home Financials for this Owner
Home Financials are based on the most recent Mortgage that was taken out on this home.
Original Mortgage
$325,000
Interest Rate
3.6%
Mortgage Type
VA
Create a Home Valuation Report for This Property
The Home Valuation Report is an in-depth analysis detailing your home's value as well as a comparison with similar homes in the area
Home Values in the Area
Average Home Value in this Area
Purchase History
| Date | Buyer | Sale Price | Title Company |
|---|---|---|---|
| Lee Paul | -- | Pioneer Title | |
| Vanek Gretchen T | -- | Amerititle |
Source: Public Records
Mortgage History
| Date | Status | Borrower | Loan Amount |
|---|---|---|---|
| Open | Lee Paul | $485,000 | |
| Previous Owner | Vanek Gretchen T | $325,000 |
Source: Public Records
Tax History Compared to Growth
Tax History
| Year | Tax Paid | Tax Assessment Tax Assessment Total Assessment is a certain percentage of the fair market value that is determined by local assessors to be the total taxable value of land and additions on the property. | Land | Improvement |
|---|---|---|---|---|
| 2025 | $3,365 | $465,318 | $90,165 | $375,153 |
| 2024 | $3,520 | $413,654 | $90,165 | $323,489 |
| 2023 | $4,038 | $431,714 | $89,304 | $342,410 |
| 2022 | $4,038 | $343,520 | $67,500 | $276,020 |
| 2021 | $3,675 | $343,520 | $67,500 | $276,020 |
| 2020 | $2,545 | $261,479 | $54,675 | $206,804 |
| 2019 | $2,101 | $273,339 | $67,500 | $205,839 |
| 2018 | $980 | $200,039 | $45,000 | $155,039 |
| 2017 | $2,213 | $200,039 | $45,000 | $155,039 |
| 2016 | $2,308 | $200,039 | $45,000 | $155,039 |
| 2015 | $2,443 | $0 | $0 | $0 |
| 2012 | -- | $200,039 | $45,000 | $155,039 |
Source: Public Records
Map
Nearby Homes
- 4780 Clearview Ave
- 4931 Comanche St
- 6187 Arapahoe St
- 5067 Arapahoe St
- 6042 Flint Cir
- 6193 Arapahoe St
- 484 Double Eagle Dr
- 5431 Nez Perce Dr
- 1160 Sage Dr
- 1425 Juniper Hill Rd
- 1325 Cedar Lake Rd
- 56 Cedar Hills Dr
- 5175 Ethans Way
- 5240 Country Club Dr
- 1605 Foxmore St
- 1675 Foxmore St
- 850 Spy Glass Point
- 1975 Arlington Dr
- 4250 Cliffs Way
- 4143 Cliffs Way
