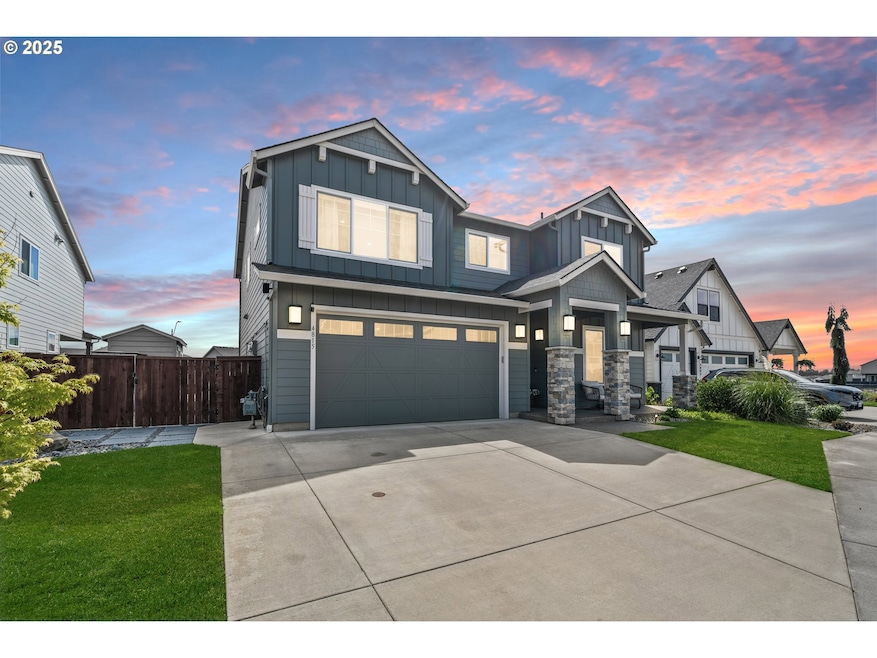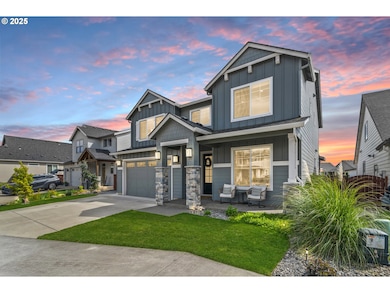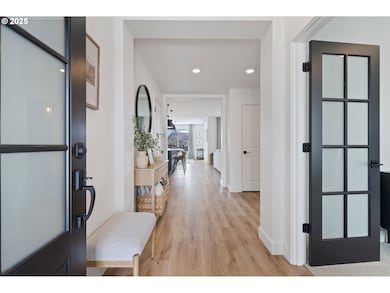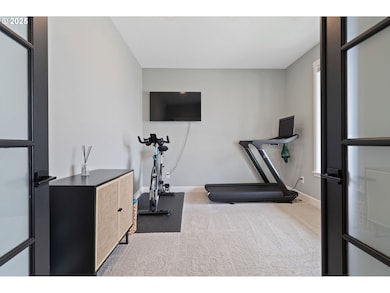4815 S 12th Cir Ridgefield, WA 98642
Estimated payment $5,090/month
Highlights
- In Ground Pool
- Main Floor Primary Bedroom
- Quartz Countertops
- Contemporary Architecture
- Great Room
- Private Yard
About This Home
Come enjoy the incredible quality of a New Tradition built home. Perfectly positioned at the end of a secluded cul-de-sac, this stunning residence offers the ultimate in privacy, elegance, and comfort. Thoughtfully designed with both grandeur and versatility in mind, the home features four spacious bedrooms, including two luxurious primary suites — one conveniently located on the main level, ideal for multigenerational living or hosting guests in style. An office and expansive bonus room provide endless possibilities for work, play, and relaxation.At the heart of the home, the chef’s kitchen is a statement of refined taste, outfitted with premium appliances, sleek bespoke countertops and cabinetry. Open-concept living spaces flow seamlessly, anchored by designer flooring, curated lighting, and striking architectural details that elevate every corner.Step outdoors and discover your personal resort: a sun-drenched, southern-facing backyard retreat featuring a sparkling pool, an expansive patio built for unforgettable gatherings, and lush, meticulously maintained landscaping. Whether you're hosting an elegant evening under the stars or enjoying a lazy afternoon poolside, the setting is nothing short of spectacular. Tucked away yet near everything, this property is a rare offering — a true entertainer's dream, this exceptional home balances tranquility, sophistication, and unforgettable style
Listing Agent
Windermere Northwest Living Brokerage Phone: 360-609-7548 License #92914 Listed on: 05/01/2025

Home Details
Home Type
- Single Family
Est. Annual Taxes
- $5,941
Year Built
- Built in 2020
Lot Details
- 8,712 Sq Ft Lot
- Property fronts a private road
- Cul-De-Sac
- Landscaped
- Flag Lot
- Private Yard
- Garden
- Raised Garden Beds
HOA Fees
- $67 Monthly HOA Fees
Parking
- 2 Car Attached Garage
- Driveway
Home Design
- Contemporary Architecture
- Composition Roof
- Cement Siding
- Stone Siding
- Concrete Perimeter Foundation
Interior Spaces
- 2,857 Sq Ft Home
- 2-Story Property
- Gas Fireplace
- Vinyl Clad Windows
- Great Room
- Family Room
- Living Room
- Dining Room
- Crawl Space
Kitchen
- Free-Standing Gas Range
- Microwave
- Quartz Countertops
- Disposal
Flooring
- Wall to Wall Carpet
- Laminate
Bedrooms and Bathrooms
- 5 Bedrooms
- Primary Bedroom on Main
- In-Law or Guest Suite
- Soaking Tub
Laundry
- Laundry Room
- Washer and Dryer
Accessible Home Design
- Accessibility Features
- Minimal Steps
Outdoor Features
- In Ground Pool
- Patio
- Shed
- Porch
Schools
- Union Ridge Elementary School
- View Ridge Middle School
- Ridgefield High School
Utilities
- Cooling Available
- Heating System Uses Gas
- Heat Pump System
- Gas Water Heater
- High Speed Internet
Listing and Financial Details
- Assessor Parcel Number 986048961
Community Details
Overview
- Investwest Management Association, Phone Number (360) 635-7901
Security
- Resident Manager or Management On Site
Map
Home Values in the Area
Average Home Value in this Area
Tax History
| Year | Tax Paid | Tax Assessment Tax Assessment Total Assessment is a certain percentage of the fair market value that is determined by local assessors to be the total taxable value of land and additions on the property. | Land | Improvement |
|---|---|---|---|---|
| 2025 | $6,527 | $744,745 | $155,000 | $589,745 |
| 2024 | $5,941 | $737,023 | $155,000 | $582,023 |
| 2023 | $5,672 | $714,826 | $155,000 | $559,826 |
| 2022 | $5,534 | $653,137 | $172,125 | $481,012 |
| 2021 | $2,095 | $596,151 | $150,000 | $446,151 |
| 2020 | $1,412 | $210,789 | $150,000 | $60,789 |
| 2019 | $239 | $0 | $0 | $0 |
Property History
| Date | Event | Price | List to Sale | Price per Sq Ft | Prior Sale |
|---|---|---|---|---|---|
| 11/01/2025 11/01/25 | Price Changed | $859,000 | -1.2% | $301 / Sq Ft | |
| 10/02/2025 10/02/25 | Price Changed | $869,000 | -1.1% | $304 / Sq Ft | |
| 08/05/2025 08/05/25 | Price Changed | $879,000 | -2.3% | $308 / Sq Ft | |
| 06/27/2025 06/27/25 | Price Changed | $899,900 | -2.6% | $315 / Sq Ft | |
| 06/01/2025 06/01/25 | Price Changed | $924,000 | -2.7% | $323 / Sq Ft | |
| 05/01/2025 05/01/25 | For Sale | $949,500 | +26.6% | $332 / Sq Ft | |
| 01/10/2022 01/10/22 | Sold | $750,000 | -3.2% | $263 / Sq Ft | View Prior Sale |
| 12/11/2021 12/11/21 | Pending | -- | -- | -- | |
| 11/18/2021 11/18/21 | Price Changed | $775,000 | -3.1% | $271 / Sq Ft | |
| 11/11/2021 11/11/21 | For Sale | $799,900 | +40.5% | $280 / Sq Ft | |
| 11/30/2020 11/30/20 | Sold | $569,369 | 0.0% | $202 / Sq Ft | View Prior Sale |
| 11/30/2020 11/30/20 | Pending | -- | -- | -- | |
| 11/30/2020 11/30/20 | For Sale | $569,369 | -- | $202 / Sq Ft |
Purchase History
| Date | Type | Sale Price | Title Company |
|---|---|---|---|
| Warranty Deed | $750,000 | Wfg Natl Ttl Co Of Clark Cnt | |
| Warranty Deed | $569,369 | Chicago Title Company | |
| Warranty Deed | $2,970,000 | Clark County Title Co |
Mortgage History
| Date | Status | Loan Amount | Loan Type |
|---|---|---|---|
| Open | $600,000 | New Conventional | |
| Previous Owner | $455,495 | New Conventional | |
| Previous Owner | $1,890,000 | Commercial |
Source: Regional Multiple Listing Service (RMLS)
MLS Number: 724208330
APN: 986048-961
- 4935 S 12th Cir
- The Conifer Plan at The Reserve at Seven Wells
- The St. Helens Plan at The Reserve at Seven Wells
- The Timberline Plan at The Reserve at Seven Wells
- The Laurelwood Plan at The Reserve at Seven Wells
- The Molalla Plan at The Reserve at Seven Wells
- The Jefferson Plan at The Reserve at Seven Wells
- 1006 S 48th Place
- The Aspen Plan at The Reserve at Seven Wells
- The Cascade Plan at The Reserve at Seven Wells
- The Holly Plan at The Reserve at Seven Wells
- The Juniper Plan at The Reserve at Seven Wells
- 1007 S 48th Place
- 1690 S 50th Place
- 1820 S 51st Place
- 1856 S 51st Place
- 4912 S 19th St
- 1139 S 44th Ave
- 1203 S 44th Ave
- 4321 N 11th Way
- 4125 S Settler Dr
- 441 S 69th Place
- 1724 W 15th St
- 1920 NE 179th St
- 16501 NE 15th St
- 14505 NE 20th Ave
- 2406 NE 139th St
- 13914 NE Salmon Creek Ave
- 13414 NE 23rd Ave
- 700 Matzen St
- 2600 Gable Rd
- 1511 SW 13th Ave
- 1473 N Goerig St
- 6901 NE 131st Way
- 10223 NE Notchlog Dr
- 10405 NE 9th Ave
- 10300 NE Stutz Rd
- 6914 NE 126th St
- 1824 NE 104th Loop
- 917 SW 31st St






