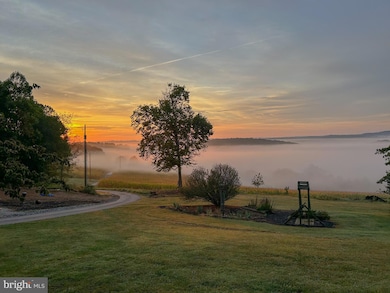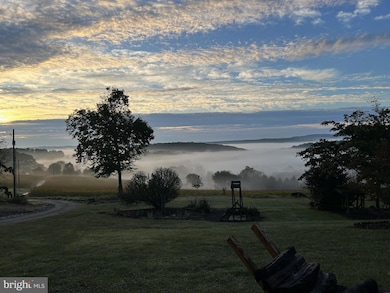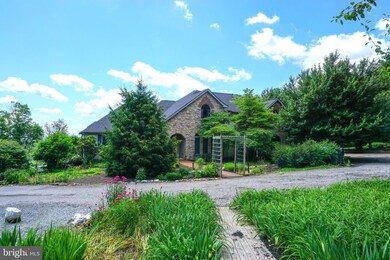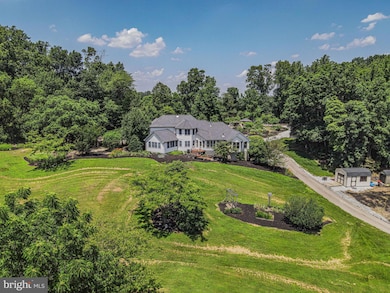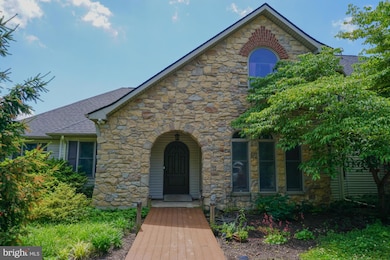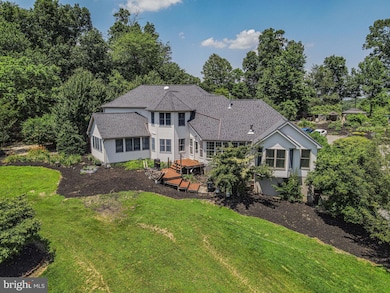4815 Zeiglers Church Rd Spring Grove, PA 17362
Estimated payment $8,439/month
Highlights
- Panoramic View
- Colonial Architecture
- Wood Flooring
- 30 Acre Lot
- Wood Burning Stove
- Main Floor Bedroom
About This Home
Enjoy luxury living in this stunning 5 bedroom, 4 bath home nestled on 30+ acres in Southern York County. At nearly 4,000 sq ft, the open-concept kitchen, living and dining areas offer a seamless flow for entertainment, while the sunroom—with its charming wood stove and artisan tile flooring—provides a cozy retreat overlooking breathtaking, panoramic countryside vistas. A first floor master suite elevates everyday living with a private office/library, generous walk in closet, and spa inspired ensuite boasting both a walk in shower and a soaking tub. A first-floor laundry/mudroom adds to the convenient living of this home. The walk out basement offers endless storage potential and easy access to outdoor space. The whole house generator ensures uninterrupted comfort. With approximately 23 acres of tillable land, a dedicated shed for gardening and beautiful flower beds, this property isn’t just a home, it’s a private oasis, perfect for both lavish gatherings and quiet reflection amid nature’s beauty.
Listing Agent
(717) 917-2596 pboronow@williampennassociates.com William Penn Real Estate Assoc Listed on: 07/03/2025
Co-Listing Agent
(215) 519-5567 esteele@williampennassociates.com William Penn Real Estate Assoc License #RS357140
Home Details
Home Type
- Single Family
Est. Annual Taxes
- $12,955
Year Built
- Built in 2000
Lot Details
- 30 Acre Lot
- Rural Setting
- Property is zoned RURAL RESIDENTIAL, 921- F Rural Residential with Acreage/ Rural Agricultural Conservation
Parking
- Driveway
Property Views
- Panoramic
- Pasture
Home Design
- Colonial Architecture
- Block Foundation
- Aluminum Siding
- Vinyl Siding
Interior Spaces
- Property has 2 Levels
- Crown Molding
- Ceiling Fan
- Skylights
- Wood Burning Stove
- Gas Fireplace
- Mud Room
- Family Room Off Kitchen
- Dining Area
- Wood Flooring
Bedrooms and Bathrooms
- Soaking Tub
- Walk-in Shower
Laundry
- Laundry Room
- Laundry on main level
Basement
- Walk-Out Basement
- Basement with some natural light
Schools
- Spring Grove Area High School
Utilities
- Forced Air Heating and Cooling System
- Heating System Powered By Owned Propane
- 60+ Gallon Tank
- Well
- On Site Septic
Community Details
- No Home Owners Association
Listing and Financial Details
- Tax Lot 0030
- Assessor Parcel Number 40-000-EG-0030-B0-00000
Map
Home Values in the Area
Average Home Value in this Area
Tax History
| Year | Tax Paid | Tax Assessment Tax Assessment Total Assessment is a certain percentage of the fair market value that is determined by local assessors to be the total taxable value of land and additions on the property. | Land | Improvement |
|---|---|---|---|---|
| 2025 | $12,956 | $388,430 | $155,620 | $232,810 |
| 2024 | $12,815 | $388,430 | $155,620 | $232,810 |
| 2023 | $12,815 | $388,430 | $155,620 | $232,810 |
| 2022 | $12,815 | $388,430 | $155,620 | $232,810 |
| 2021 | $12,261 | $388,430 | $155,620 | $232,810 |
| 2020 | $12,261 | $388,430 | $155,620 | $232,810 |
| 2019 | $12,173 | $388,430 | $155,620 | $232,810 |
| 2018 | $12,013 | $388,430 | $155,620 | $232,810 |
| 2017 | $11,740 | $388,430 | $155,620 | $232,810 |
| 2016 | $0 | $388,430 | $155,620 | $232,810 |
| 2015 | -- | $388,430 | $155,620 | $232,810 |
| 2014 | -- | $388,430 | $155,620 | $232,810 |
Property History
| Date | Event | Price | List to Sale | Price per Sq Ft |
|---|---|---|---|---|
| 07/03/2025 07/03/25 | For Sale | $1,399,000 | -- | $350 / Sq Ft |
Purchase History
| Date | Type | Sale Price | Title Company |
|---|---|---|---|
| Deed | $89,900 | -- |
Mortgage History
| Date | Status | Loan Amount | Loan Type |
|---|---|---|---|
| Closed | $32,120 | No Value Available |
Source: Bright MLS
MLS Number: PAYK2084654
APN: 40-000-EG-0030.B0-00000
- 1982 Whyte Ln
- 2121 Stauffer Rd
- 2405 Myers Rd
- 5363 Waltersdorff Rd
- 1941 Cedar Dr
- 5497 Stambaugh Rd
- 0 Jefferson Rd Unit PAYK2090674
- 5200 Rockery Rd
- 1495 Jefferson Rd
- 1934 Forge Heights Ln
- 6 Lakeview Dr
- 2013 Paperback Way
- 2009 Paperback Way
- 2005 Paperback Way
- 2025 Paperback Way
- 1870 Buck Hill Dr
- 2012 Paperback Way
- 2060 Paperback Way
- 2010 Paperback Way
- 2008 Paperback Way
- 2035 Patriot St
- 150 S East St Unit Second Floor
- 43 S East St
- 128 S Main St Unit 4
- 128 S Main St Unit 10
- 128 S Main St Unit 3
- 319 Mineral Dr
- 3722 Salem Rd Unit A
- 127 Nashville Blvd
- 4882 Wolfgang Rd Unit BARN & GARAGE
- 3692 Tunnel Hill Rd
- 44 Water St Unit E
- 117 Main St Unit BASEMENT
- 117 Main St Unit 2ND FLOOR
- 27 Valley Rd
- 16 Winter Ave
- 100 School St Unit F
- 47 Baltimore St Unit F
- 141 Manchester St Unit G
- 105 North St

