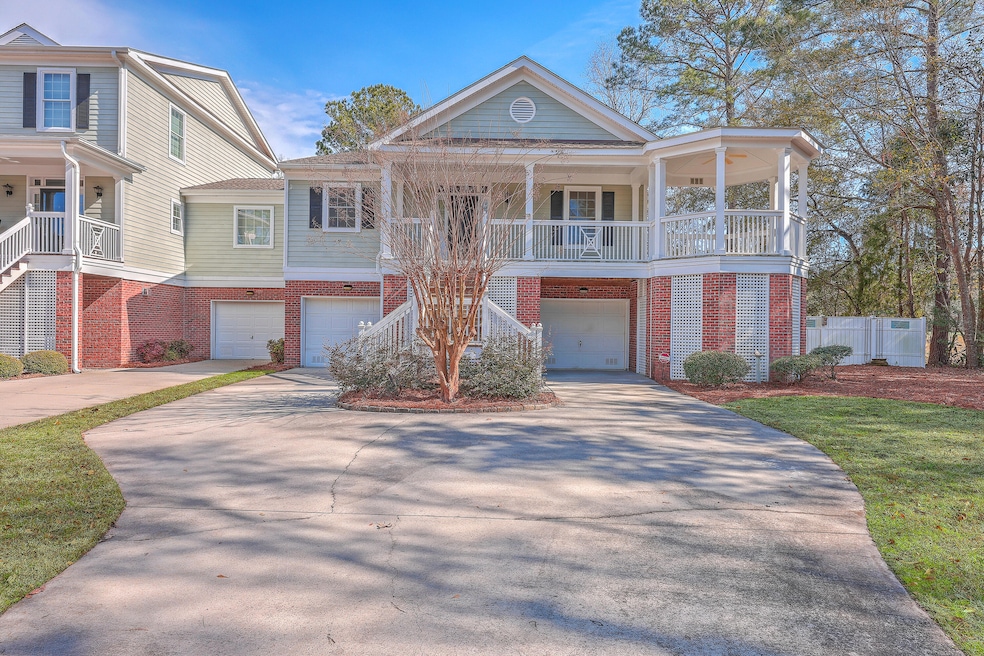4816 8th Tee Dr Hollywood, SC 29449
Estimated payment $3,266/month
Highlights
- On Golf Course
- Fitness Center
- Clubhouse
- Equestrian Center
- Gated Community
- Wood Flooring
About This Home
Welcome to 4816 8th Tee Drive, a well-appointed 3-bedroom, 3-bathroom townhome in the desirable Stono Ferry community. A charming front porch leads into the kitchen, opening to a spacious dining and living area. The home features a screened back porch with golf course views, accessible from both the living area and the primary suite, which boasts an ensuite bath and a generous walk-in closet. Bedrooms 2 and 3 are well-sized, each with a private bathroom. Additional highlights include a three-car drive-under garage, a finished room on the lower level (not included in the square footage), a second screened porch, ample storage, and an elevator for easy access to the main level. Enjoy community amenities such as a pool, clubhouse, equestrian center, golf course, and walking trails.
Home Details
Home Type
- Single Family
Est. Annual Taxes
- $4,737
Year Built
- Built in 2003
Lot Details
- 4,356 Sq Ft Lot
- On Golf Course
- Level Lot
HOA Fees
- $100 Monthly HOA Fees
Parking
- 3 Car Attached Garage
- Garage Door Opener
Home Design
- Brick Exterior Construction
- Raised Foundation
- Fiberglass Roof
Interior Spaces
- 1,730 Sq Ft Home
- 1-Story Property
- Smooth Ceilings
- High Ceiling
- Ceiling Fan
- Stubbed Gas Line For Fireplace
- Living Room with Fireplace
- Combination Dining and Living Room
- Laundry Room
Kitchen
- Built-In Electric Oven
- Electric Cooktop
- Microwave
- Dishwasher
- Disposal
Flooring
- Wood
- Ceramic Tile
Bedrooms and Bathrooms
- 3 Bedrooms
- Walk-In Closet
- 3 Full Bathrooms
Outdoor Features
- Patio
- Front Porch
Schools
- E.B. Ellington Elementary School
- Baptist Hill Middle School
- Baptist Hill High School
Horse Facilities and Amenities
- Equestrian Center
Utilities
- Central Air
- Heat Pump System
Community Details
Overview
- Front Yard Maintenance
- Club Membership Available
- Stono Ferry Subdivision
Recreation
- Golf Course Community
- Golf Course Membership Available
- Tennis Courts
- Fitness Center
- Community Pool
- Park
- Trails
Additional Features
- Clubhouse
- Gated Community
Map
Home Values in the Area
Average Home Value in this Area
Tax History
| Year | Tax Paid | Tax Assessment Tax Assessment Total Assessment is a certain percentage of the fair market value that is determined by local assessors to be the total taxable value of land and additions on the property. | Land | Improvement |
|---|---|---|---|---|
| 2024 | $4,737 | $16,770 | $0 | $0 |
| 2023 | $4,737 | $16,770 | $0 | $0 |
| 2022 | $4,413 | $16,770 | $0 | $0 |
| 2021 | $4,369 | $16,770 | $0 | $0 |
| 2020 | $4,317 | $16,770 | $0 | $0 |
| 2019 | $3,954 | $14,580 | $0 | $0 |
| 2017 | $3,845 | $14,580 | $0 | $0 |
| 2016 | $3,662 | $14,580 | $0 | $0 |
| 2015 | $3,498 | $14,580 | $0 | $0 |
| 2014 | $1,319 | $0 | $0 | $0 |
| 2011 | -- | $0 | $0 | $0 |
Property History
| Date | Event | Price | Change | Sq Ft Price |
|---|---|---|---|---|
| 08/21/2025 08/21/25 | For Sale | $520,000 | 0.0% | $301 / Sq Ft |
| 08/08/2025 08/08/25 | Off Market | $520,000 | -- | -- |
| 07/10/2025 07/10/25 | Price Changed | $520,000 | -5.5% | $301 / Sq Ft |
| 05/13/2025 05/13/25 | Price Changed | $550,000 | -4.3% | $318 / Sq Ft |
| 02/06/2025 02/06/25 | For Sale | $575,000 | -- | $332 / Sq Ft |
Purchase History
| Date | Type | Sale Price | Title Company |
|---|---|---|---|
| Deed | $289,019 | -- |
Source: CHS Regional MLS
MLS Number: 25003050
APN: 248-03-00-218
- 5361 5th Fairway Dr Unit 120B
- 2046 Mcguire Ln
- 2046 Mcguire Ln Unit 12
- 2034 Mcguire Ln Unit 9
- 2062 Mcguire Ln
- 2062 Mcguire Ln Unit 16
- 5195 Forest Oaks Dr
- 5020 Wapiti Way
- 2010 Mcguire Ln Unit 3
- 6201 Woodsedge Ct
- 2050 Mcguire Ln Unit 13
- 2066 Mcguire Ln
- 2066 Mcguire Ln Unit 17
- 2070 Mcguire Ln
- 2070 Mcguire Ln Unit 18
- 2058 Mcguire Ln Unit 15
- 2058 Mcguire Ln
- 2054 Mcguire Ln Unit 14
- 2054 Mcguire Ln
- 4949 Serene Ln
- 4086 Silverside Way
- 318 Lanyard St
- 211 Satori Way Unit C1
- 211 Satori Way Unit B1
- 211 Satori Way Unit A5
- 596 McLernon Trace
- 211 Satori Way
- 101 Tomshire Dr
- 1153 Bees Ferry Rd
- 5718 Wildlife Rd Unit Furn Efficiency Wadmalaw
- 1680 Bluewater Way
- 1618 Yost Ln
- 3220 Hatchet Bay Dr
- 1000 Bonieta Harrold Dr
- 3336 Pavilion Lake Dr
- 770 Hoss Rd
- 1450 Bluewater Way
- 105 Ivy Green Rd
- 1491 Bees Ferry Rd
- 3029 Stonecrest Dr Unit Stono







