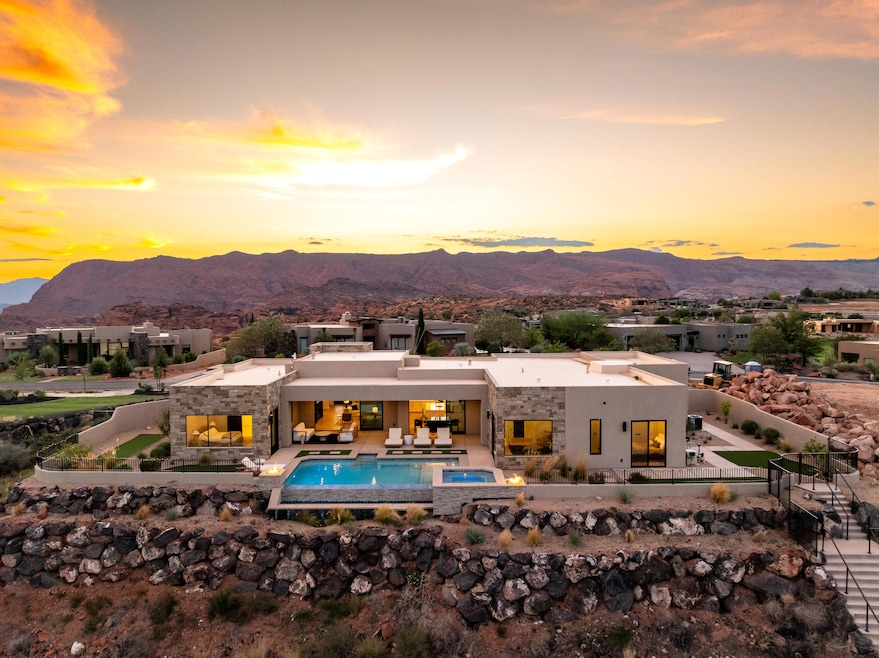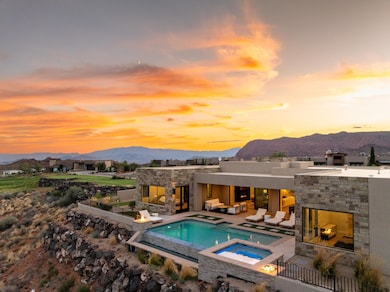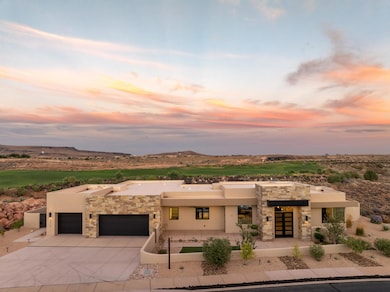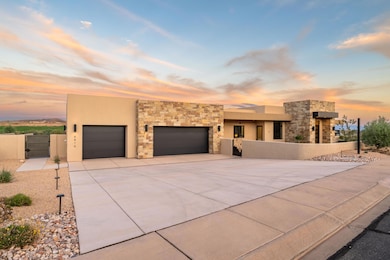
4816 N Petroglyph Dr St. George, UT 84770
The Ledges of Saint George NeighborhoodEstimated payment $13,312/month
Highlights
- Concrete Pool
- Mountain View
- Den
- 0.54 Acre Lot
- 4 Fireplaces
- Attached Garage
About This Home
Experience refined desert living in this stunning custom home located in the highly sought-after Ledges subdivision. Showcasing breathtaking red rock views of Snow Canyon and a prime position along the golf course, this residence offers the perfect balance of luxury, comfort, and lifestyle. Featuring 4 spacious bedrooms, 3.5 baths, and a dedicated office, the home is thoughtfully designed with high-end finishes and exceptional attention to detail. The gourmet kitchen is complete with a large island and a butler's pantry, creating both functionality and elegance. Step outside to your private backyard oasis, where an infinity-edge pool, two fire features, and a jacuzzi set the stage for relaxation and entertaining. Home sold fully furnished! A putting green adds a playful touch, while expansive outdoor living spaces are perfectly positioned to capture the dramatic canyon backdrop. The 3-car garage provides ample storage, making this home as practical as it is beautiful. Whether enjoying quiet evenings or hosting gatherings, this home embodies the best of St. George luxury living.
Co-Listing Agent
Angie Hammer
Real Broker, LLC License #9020055-SA
Home Details
Home Type
- Single Family
Est. Annual Taxes
- $6,042
Year Built
- Built in 2022
Lot Details
- 0.54 Acre Lot
- Partially Fenced Property
- Landscaped
- Sloped Lot
- Sprinkler System
HOA Fees
- $172 Monthly HOA Fees
Parking
- Attached Garage
- Garage Door Opener
Home Design
- Flat Roof Shape
- Slab Foundation
- Stucco Exterior
- Stone Exterior Construction
Interior Spaces
- 3,439 Sq Ft Home
- 1-Story Property
- Central Vacuum
- Ceiling Fan
- 4 Fireplaces
- Gas Fireplace
- Den
- Mountain Views
Kitchen
- Free-Standing Range
- Range Hood
- Microwave
- Dishwasher
- Disposal
Bedrooms and Bathrooms
- 4 Bedrooms
- Walk-In Closet
- 4 Bathrooms
- Soaking Tub
Laundry
- Dryer
- Washer
Pool
- Concrete Pool
- Heated In Ground Pool
- Spa
Outdoor Features
- Covered Deck
Schools
- Diamond Valley Elementary School
- Dixie Middle School
- Dixie High School
Utilities
- Central Air
- Heating System Uses Natural Gas
- Water Softener is Owned
Community Details
- Ledges Of St George Subdivision
Listing and Financial Details
- Assessor Parcel Number SG-EAV-2-202
Map
Home Values in the Area
Average Home Value in this Area
Tax History
| Year | Tax Paid | Tax Assessment Tax Assessment Total Assessment is a certain percentage of the fair market value that is determined by local assessors to be the total taxable value of land and additions on the property. | Land | Improvement |
|---|---|---|---|---|
| 2025 | $6,042 | $1,861,100 | $697,500 | $1,163,600 |
| 2023 | $5,977 | $893,090 | $341,000 | $552,090 |
| 2022 | $3,309 | $465,000 | $465,000 | $0 |
| 2021 | $2,555 | $294,500 | $294,500 | $0 |
| 2020 | $2,285 | $248,000 | $248,000 | $0 |
| 2019 | $2,339 | $248,000 | $248,000 | $0 |
| 2016 | $1,093 | $161,000 | $0 | $0 |
Property History
| Date | Event | Price | List to Sale | Price per Sq Ft | Prior Sale |
|---|---|---|---|---|---|
| 08/30/2025 08/30/25 | For Sale | $2,400,000 | +9.1% | $698 / Sq Ft | |
| 06/27/2024 06/27/24 | Sold | -- | -- | -- | View Prior Sale |
| 05/23/2024 05/23/24 | Pending | -- | -- | -- | |
| 05/15/2024 05/15/24 | Price Changed | $2,200,000 | -4.3% | $640 / Sq Ft | |
| 01/02/2024 01/02/24 | For Sale | $2,300,000 | -- | $669 / Sq Ft |
Purchase History
| Date | Type | Sale Price | Title Company |
|---|---|---|---|
| Warranty Deed | -- | Verus Title | |
| Warranty Deed | -- | -- | |
| Warranty Deed | -- | Southern Utah Title |
Mortgage History
| Date | Status | Loan Amount | Loan Type |
|---|---|---|---|
| Open | $1,580,000 | New Conventional | |
| Previous Owner | $647,200 | New Conventional | |
| Previous Owner | $1,217,400 | Construction |
About the Listing Agent

A fourth-generation native of Southern Utah, Dustin Hammer has cultivated a thriving real estate career over the past three decades. A member of the elite $50+ million annual real estate sales club and ranked #3 in the country in sales with Real Broker for 2023, Dustin continues to elevate the standard for luxury real estate.
With a background in his family’s hotel, restaurant, and service businesses, Dustin brings a well-rounded perspective to property management and sales. His
Dustin's Other Listings
Source: Washington County Board of REALTORS®
MLS Number: 25-264615
APN: 0944864
- Lot 1002 Basalt Dr
- Lot 1004 Basalt Dr
- 4587 N Iron Dr
- 0 Basalt Cir Unit 25-265986
- 0 Basalt Cir Unit 1027
- 5032 Silver Cloud Dr
- 2039 Rising Sun Dr
- 2039 Rising Sun Dr Unit 207
- 5102 Evening Star Dr
- 4943 N Long Sky Cir
- 4520 N Painted Sky Dr
- 5120 Silver Cloud Dr
- 5078 N Long Sky Dr
- 2203 W Silver Cloud Dr
- 1989 Rising Sun Dr
- 1011 Long Sky Dr
- 2196 W Long Sky Dr
- 5031 Escapes Dr
- 2082 W Long Sky Dr
- 4739 N Fish Rock Cir
- 2540 Lava Cove Dr
- 3800 Paradise Vlg Dr Unit ID1266189P
- 140 W Center St
- 2757 Cottontail Way
- 137 E 755 S
- 328 S 300 W
- 1503 N 2100 W
- 350 W Old Hwy 91
- 1749 W 1020 N
- 1660 W Sunset Blvd
- 781 N Valley View Dr
- 1137 W 540 N
- 550 Diagonal St
- 438 N Stone Mountain Dr Unit 45
- 260 N Dixie Dr
- 945 W Jonathon Dr
- 302 S Divario Cyn Dr
- 2 W St George Blvd
- 201 W Tabernacle St






