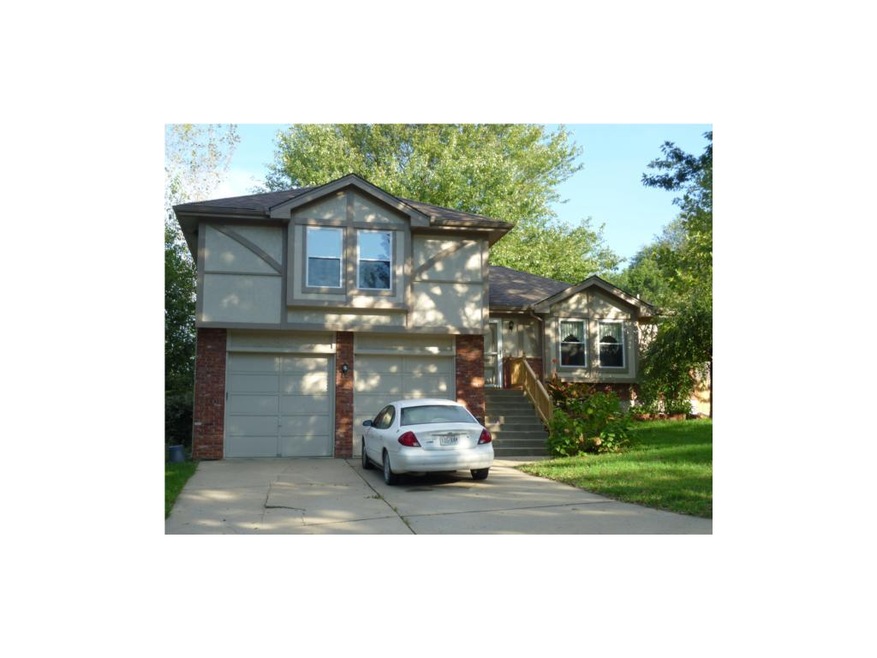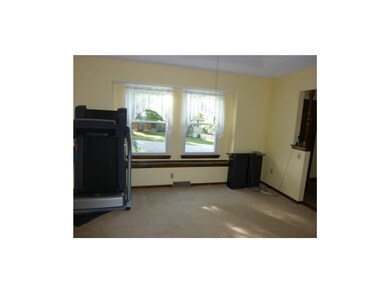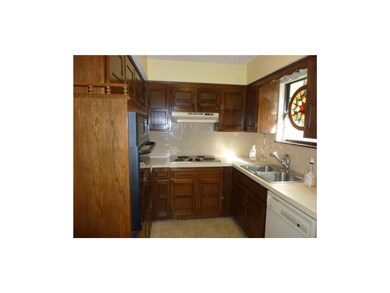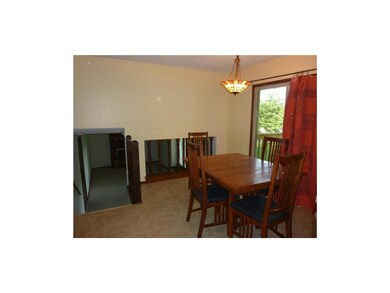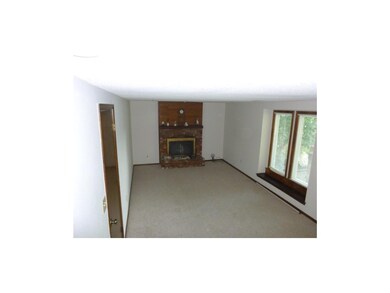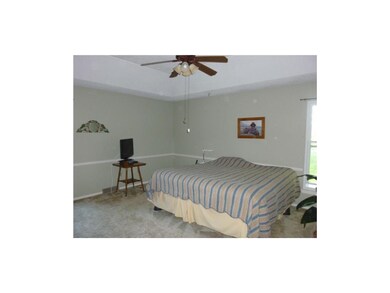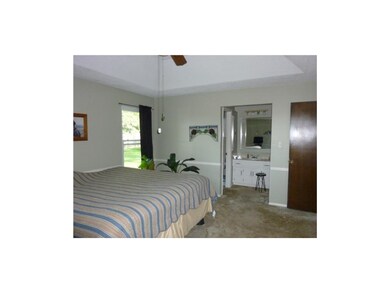
4816 S Kendall Dr Independence, MO 64055
Highland Manor NeighborhoodHighlights
- Deck
- Vaulted Ceiling
- Granite Countertops
- Recreation Room
- Separate Formal Living Room
- Formal Dining Room
About This Home
As of June 2017So much room comes with 3 bed, 3 bath home, 2 walk in closets & new interior paint. Newer carpet and Family Room w/wbfp, Rec Room with full bath that could be a fourth bedroom. Extra tall garage doors could fit a truck for snowy winters. Range new 2007, window new 2009 & C/Anew 2010. Green space behind home.
Last Agent to Sell the Property
Carolyn Hall Evans
License #1999120155 Listed on: 09/25/2010
Last Buyer's Agent
Kris Sheets
Platinum Realty LLC License #2005041465
Home Details
Home Type
- Single Family
Est. Annual Taxes
- $1,772
Year Built
- Built in 1979
Parking
- 2 Car Attached Garage
- Inside Entrance
- Front Facing Garage
- Garage Door Opener
Home Design
- Composition Roof
- Board and Batten Siding
Interior Spaces
- Wet Bar: Carpet, Linoleum
- Built-In Features: Carpet, Linoleum
- Vaulted Ceiling
- Ceiling Fan: Carpet, Linoleum
- Skylights
- Shades
- Plantation Shutters
- Drapes & Rods
- Family Room with Fireplace
- Separate Formal Living Room
- Formal Dining Room
- Recreation Room
- Finished Basement
- Laundry in Basement
- Attic Fan
- Fire and Smoke Detector
Kitchen
- Electric Oven or Range
- Dishwasher
- Granite Countertops
- Laminate Countertops
- Disposal
Flooring
- Wall to Wall Carpet
- Linoleum
- Laminate
- Stone
- Ceramic Tile
- Luxury Vinyl Plank Tile
- Luxury Vinyl Tile
Bedrooms and Bathrooms
- 3 Bedrooms
- Cedar Closet: Carpet, Linoleum
- Walk-In Closet: Carpet, Linoleum
- 3 Full Bathrooms
- Double Vanity
- Carpet
Outdoor Features
- Deck
- Enclosed patio or porch
Schools
- William Southern Elementary School
- Truman High School
Additional Features
- Lot Dimensions are 67x201
- Forced Air Heating and Cooling System
Community Details
- Country Meadows Subdivision
Listing and Financial Details
- Assessor Parcel Number 34-430-02-27-00-0-00-000
Ownership History
Purchase Details
Home Financials for this Owner
Home Financials are based on the most recent Mortgage that was taken out on this home.Purchase Details
Purchase Details
Home Financials for this Owner
Home Financials are based on the most recent Mortgage that was taken out on this home.Purchase Details
Home Financials for this Owner
Home Financials are based on the most recent Mortgage that was taken out on this home.Purchase Details
Similar Homes in Independence, MO
Home Values in the Area
Average Home Value in this Area
Purchase History
| Date | Type | Sale Price | Title Company |
|---|---|---|---|
| Warranty Deed | -- | Kansas City Title Inc | |
| Interfamily Deed Transfer | -- | None Available | |
| Warranty Deed | -- | Heart Of America Title & Esc | |
| Individual Deed | -- | Chicago Title Insurance Co | |
| Quit Claim Deed | -- | -- |
Mortgage History
| Date | Status | Loan Amount | Loan Type |
|---|---|---|---|
| Open | $106,750 | New Conventional | |
| Previous Owner | $105,498 | FHA | |
| Previous Owner | $45,575 | New Conventional | |
| Previous Owner | $72,400 | Purchase Money Mortgage |
Property History
| Date | Event | Price | Change | Sq Ft Price |
|---|---|---|---|---|
| 06/15/2017 06/15/17 | Sold | -- | -- | -- |
| 05/10/2017 05/10/17 | Pending | -- | -- | -- |
| 05/04/2017 05/04/17 | For Sale | $152,500 | +17.8% | $116 / Sq Ft |
| 07/27/2012 07/27/12 | Sold | -- | -- | -- |
| 05/15/2012 05/15/12 | Pending | -- | -- | -- |
| 09/27/2010 09/27/10 | For Sale | $129,500 | -- | $98 / Sq Ft |
Tax History Compared to Growth
Tax History
| Year | Tax Paid | Tax Assessment Tax Assessment Total Assessment is a certain percentage of the fair market value that is determined by local assessors to be the total taxable value of land and additions on the property. | Land | Improvement |
|---|---|---|---|---|
| 2024 | $2,788 | $41,173 | $8,780 | $32,393 |
| 2023 | $2,788 | $41,173 | $6,259 | $34,914 |
| 2022 | $2,540 | $34,390 | $3,838 | $30,552 |
| 2021 | $2,539 | $34,390 | $3,838 | $30,552 |
| 2020 | $2,282 | $30,027 | $3,838 | $26,189 |
| 2019 | $2,245 | $30,027 | $3,838 | $26,189 |
| 2018 | $2,047 | $26,133 | $3,340 | $22,793 |
| 2017 | $2,033 | $26,133 | $3,340 | $22,793 |
| 2016 | $2,033 | $25,696 | $3,523 | $22,173 |
| 2014 | $1,931 | $24,947 | $3,420 | $21,527 |
Agents Affiliated with this Home
-
T
Seller's Agent in 2017
Tara Holt
ReeceNichols-KCN
-
C
Buyer's Agent in 2017
Cassie Lotz
ReeceNichols - Eastland
-
C
Seller's Agent in 2012
Carolyn Hall Evans
-
K
Buyer's Agent in 2012
Kris Sheets
Platinum Realty LLC
Map
Source: Heartland MLS
MLS Number: 1696276
APN: 34-430-02-27-00-0-00-000
- 4820 S Kendall Dr
- 5004 S Kendall Dr
- 17201 E 32nd Unit 8 St
- 5112 S Shrank Ave
- 21212 E 52nd St S
- 4924 S Tierney Dr
- 17318 E Us Highway 40
- 5300 Lees Summit Rd
- 16612 E 53rd St S
- 17014 E 45th St S
- 16611 E 53rd St S
- 16507 E 52nd Terrace Ct S
- 16001 E Us 40 Hwy
- 17200 E 44th Terrace Ct S
- 4317 S Coachman Dr
- 18203 E 50th Terrace Ct S
- 5104 S Yuma Ct
- 4323 S Megan Ct Unit 7
- 18201 E 51st Street Ct S
- 16904 E 43rd St S
