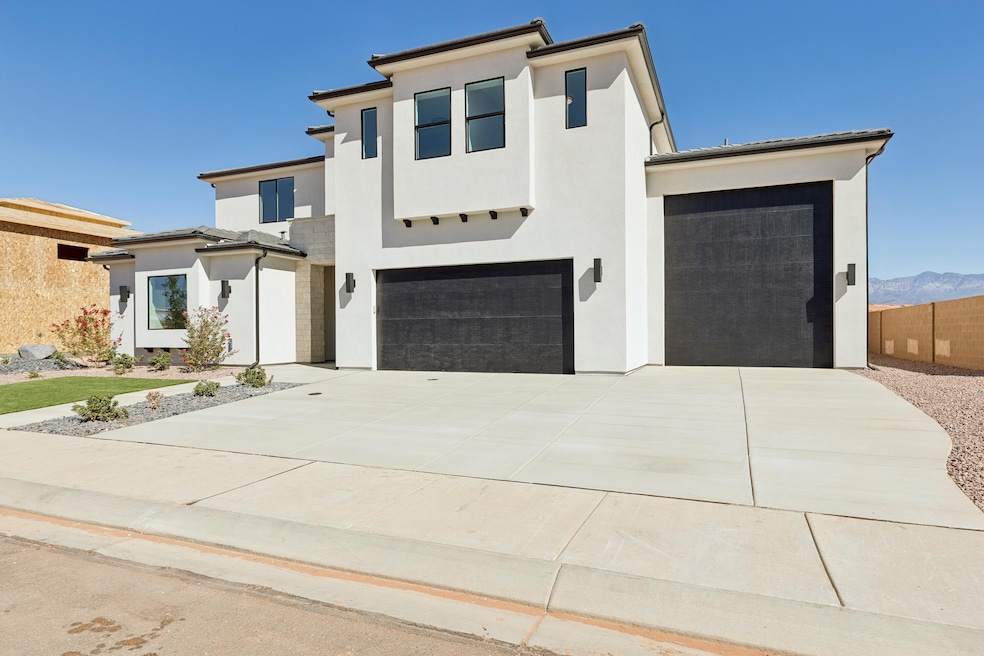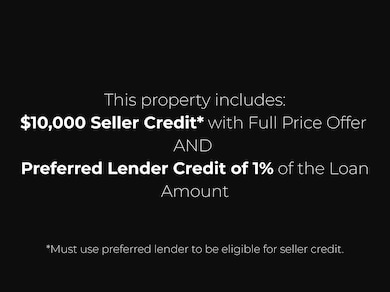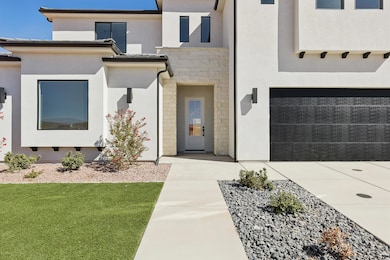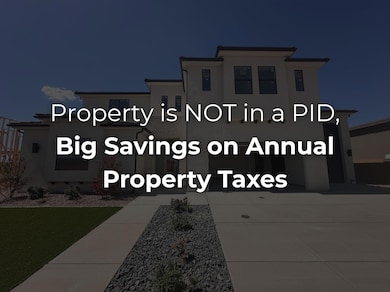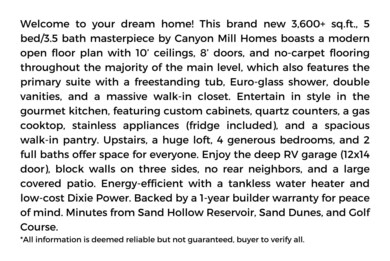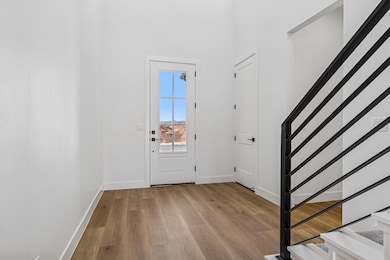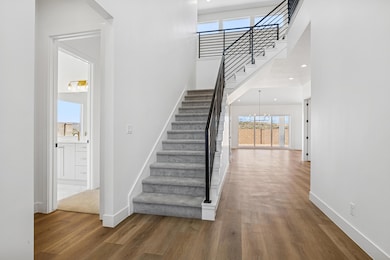4816 W 2820 S Hurricane, UT 84737
Estimated payment $5,328/month
Highlights
- RV Garage
- Freestanding Bathtub
- Den
- Mountain View
- Main Floor Primary Bedroom
- Walk-In Pantry
About This Home
Welcome to your dream home! This brand-new 3,600+ sq.ft., 5 bed/3.5 bath masterpiece by Canyon Mill Homes boasts a modern open floor plan with 10' ceilings, 8' doors, and no-carpet flooring throughout the majority of the main level, which also features the primary suite with a freestanding tub, Euro-glass shower, double vanities, and a massive walk-in closet. Entertain in style in the gourmet kitchen, featuring custom cabinets, quartz counters, a gas cooktop, stainless appliances (fridge included), and a spacious walk-in pantry. Upstairs, a huge loft, 4 generous bedrooms, and 2 full baths offer space for everyone. Enjoy the deep RV garage (12x14 door), block walls on three sides, no rear neighbors, and a large covered patio. Energy-efficient with a tankless water heater and low-cost Dixie Power. Backed by a 1-year builder warranty for peace of mind. Minutes from Sand Hollow Reservoir, Sand Dunes, and Golf Course. *All information deemed reliable; buyer to verify.
Listing Agent
KW Ascend Keller Williams Realty License #6575525-SA Listed on: 08/26/2025

Home Details
Home Type
- Single Family
Year Built
- Built in 2025
Lot Details
- 8,712 Sq Ft Lot
- Partially Fenced Property
- Landscaped
- Sprinkler System
HOA Fees
- $20 Monthly HOA Fees
Parking
- Attached Garage
- RV Garage
Home Design
- Slab Foundation
- Tile Roof
- Stucco Exterior
- Stone Exterior Construction
Interior Spaces
- 3,621 Sq Ft Home
- 2-Story Property
- Ceiling Fan
- Double Pane Windows
- Den
- Mountain Views
Kitchen
- Walk-In Pantry
- Free-Standing Range
- Range Hood
- Microwave
- Dishwasher
Bedrooms and Bathrooms
- 5 Bedrooms
- Primary Bedroom on Main
- Walk-In Closet
- 4 Bathrooms
- Freestanding Bathtub
- Bathtub With Separate Shower Stall
- Garden Bath
Schools
- Coral Canyon Elementary School
- Hurricane Middle School
- Hurricane High School
Utilities
- Central Air
- Heating System Uses Natural Gas
Community Details
- Red Sands At Desert Sands Subdivision
Listing and Financial Details
- Assessor Parcel Number H-RSDS-1A-2
Map
Home Values in the Area
Average Home Value in this Area
Property History
| Date | Event | Price | List to Sale | Price per Sq Ft |
|---|---|---|---|---|
| 11/03/2025 11/03/25 | Pending | -- | -- | -- |
| 10/22/2025 10/22/25 | Price Changed | $845,000 | -5.6% | $233 / Sq Ft |
| 08/26/2025 08/26/25 | For Sale | $895,000 | -- | $247 / Sq Ft |
Source: Washington County Board of REALTORS®
MLS Number: 25-264386
- 4832 W 2820 S
- 4832 W 2820 S Unit Lot 3
- 4801 W 2820 S
- 4848 W 2820 S
- 4848 W 2820 S Unit Lot 4
- 3086 S 4850 W
- 3117 S 4850 W
- 3086 S 4850 W Unit Lot 11
- 3117 S 4850 W Unit Lot 9
- 4851 W 2820 S Unit Lot 7
- 4851 W 2820 S
- 4712 2820 S
- 4705 W 2820 S
- 4651 W 2820 S
- Sequoia (Spanish) Plan at Lakeside at Desert Sands
- 4667 W 2870 S
- 4845 W 2020 S
- 4682 W 3080 S
- 4759 3080 S
- 4698 3100 S
