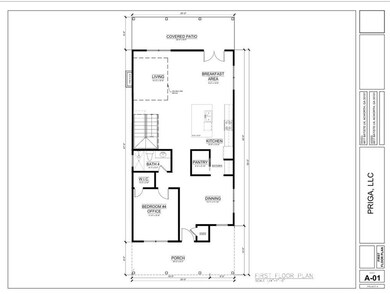4817 Batiste Ln Acworth, GA 30101
Estimated payment $4,709/month
Highlights
- Open-Concept Dining Room
- New Construction
- Oversized primary bedroom
- McCall Primary School Rated A
- Contemporary Architecture
- Wood Flooring
About This Home
**New Construction !!** Completion date Nov 15th!
Exclusive Seller Incentives for Closings by Nov 30th! Builders Warranty Included!
Experience modern living in this beautifully crafted home featuring 4 bedrooms and 4 full baths designed with luxury finishes throughout.
The main floor boasts an open concept layout, a gourmet kitchen with gas stove, and a butler's pantry with wine cooler. Striking cement siding with warm wood accents creates curb appeal, while the separate 2 car garage adds functionality and storage.
Upstairs, you'll find three bedrooms each with its own full bath, including a serene owner's suite with high-end touches.
Step out to a private patio overlooking the fenced backyard, ideal for gatherings or quiet evenings. For the ultimate retreat, an optional pool upgrade is available.
This is your chance to own a brand-new luxury home with timeless design and modern elegance. Book your showing today!
Home Details
Home Type
- Single Family
Year Built
- Built in 2025 | New Construction
Lot Details
- 0.29 Acre Lot
- Wood Fence
- Rectangular Lot
- Level Lot
- Private Yard
- Back and Front Yard
HOA Fees
- $33 Monthly HOA Fees
Parking
- 2 Car Garage
Home Design
- Contemporary Architecture
- Slab Foundation
- Composition Roof
- Cement Siding
Interior Spaces
- 2,512 Sq Ft Home
- 2-Story Property
- Recessed Lighting
- 1 Fireplace
- Family Room
- Open-Concept Dining Room
- Dining Room Seats More Than Twelve
- Neighborhood Views
- Laundry Room
Kitchen
- Walk-In Pantry
- Gas Range
- Microwave
- Dishwasher
Flooring
- Wood
- Tile
Bedrooms and Bathrooms
- Oversized primary bedroom
- Walk-In Closet
Home Security
- Carbon Monoxide Detectors
- Fire and Smoke Detector
Outdoor Features
- Patio
Schools
- Mccall Primary/Acworth Intermediate
- Barber Middle School
- North Cobb High School
Utilities
- Central Heating and Cooling System
- 220 Volts
Community Details
- Baker Cove Subdivision
Listing and Financial Details
- Assessor Parcel Number 20001203640
Map
Home Values in the Area
Average Home Value in this Area
Property History
| Date | Event | Price | List to Sale | Price per Sq Ft |
|---|---|---|---|---|
| 10/04/2025 10/04/25 | For Sale | $750,000 | -- | $299 / Sq Ft |
Source: First Multiple Listing Service (FMLS)
MLS Number: 7660745
- 4821 Batiste Ln
- 4819 Batiste Ln
- 1093 Athena Ct
- 4910 Carson Glen Ln
- 4908 Carson Glen Ln
- 5052 Kathryn Glen Dr Unit 60
- 4790 Julian Way
- 3157 Parfait Place Unit 2
- 4927 Baker Plantation Way
- 3022 Estuary Ridge
- 3032 Lake Park Trail
- 2620 Abbotts Glen Dr NW
- 2740 Lake Park Ridge W
- 403 Franklin Ln
- 4514 Lake Park Dr
- 219 Madison Ave
- 4926 Lighthouse
- 4818 Baker Plantation Dr
- 4780 Baker Plantation Dr
- 3014 Lake Park Trail
- 4747 Julian Way
- 4801 Baker Grove Rd NW
- 4710 Baker Grove Rd NW
- 5114 Tulip Square
- 387 Franklin Ln
- 4810 Lake Park Terrace
- 4637 Noah Overlook W
- 206 Madison Ave
- 790 Windcroft Cir NW
- 2704 Lake Park Ridge E
- 153 Windcroft Ln NW
- 2911 Noah Dr
- 3272 Peach Ct NW
- 2486 Bayberry St
- 260 Windcroft Cir NW
- 2411 Bayberry St



