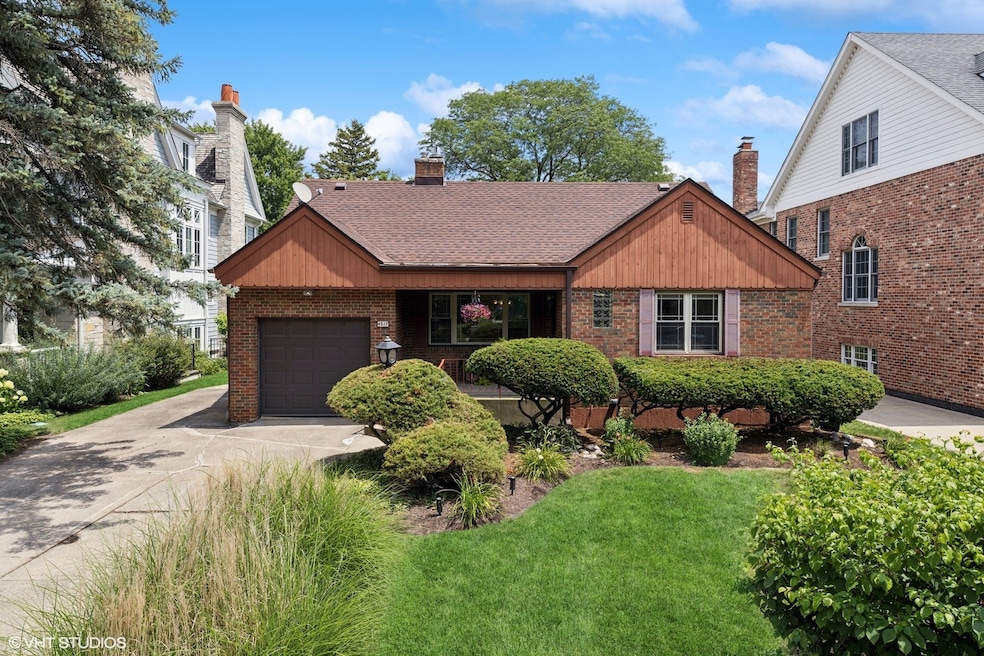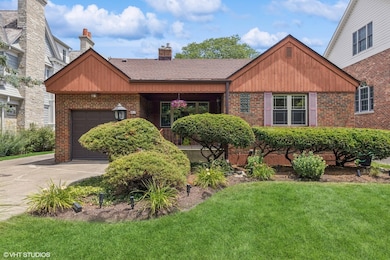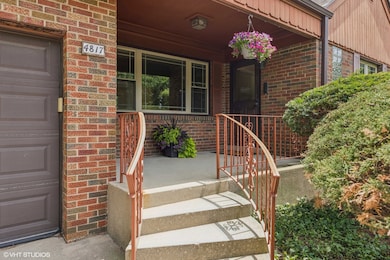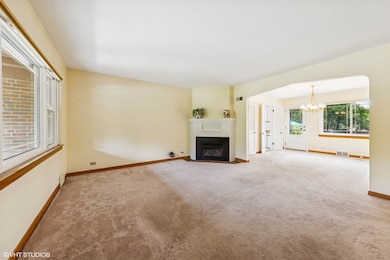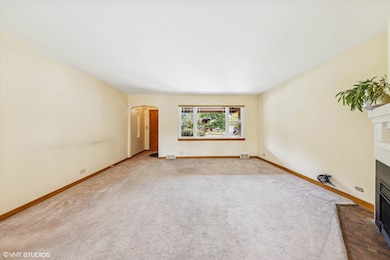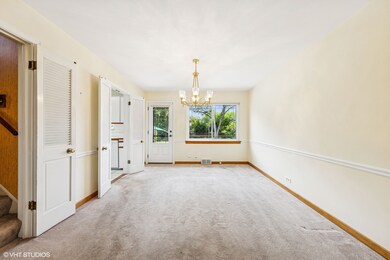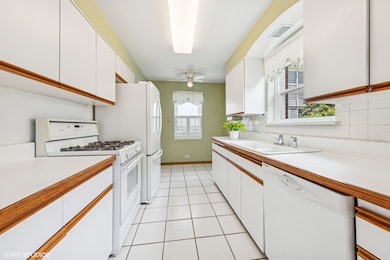
4817 Central Ave Western Springs, IL 60558
Forest Hills NeighborhoodHighlights
- Landscaped Professionally
- Wood Flooring
- Patio
- Forest Hills Elementary School Rated A
- Main Floor Bedroom
- Laundry Room
About This Home
As of August 2025Explore the many possibilities with this lovely home, on an oversized, lush lot, in an A+ Forest Hills location. With bedrooms and baths on the main and upper levels, this property suits so many buyers! Beneath the home's carpeting, lay hardwood floors throughout. A large, full basement provides wonderful, extra living space. And a welcoming front porch and inviting back patio, complete this terrific property. And wait until you see the yard! So close to the Metra Commuter train and all of Western Springs' amenities. The beloved home of long-time owners, this estate property is being sold 'as-is'. Come and discover this unique opportunity for yourself.
Last Agent to Sell the Property
@properties Christie's International Real Estate License #475171313 Listed on: 07/17/2025

Home Details
Home Type
- Single Family
Est. Annual Taxes
- $9,068
Year Built
- Built in 1952
Lot Details
- Lot Dimensions are 55 x 187
- Landscaped Professionally
Parking
- 1 Car Garage
- Driveway
Home Design
- Brick Exterior Construction
- Asphalt Roof
Interior Spaces
- 2,115 Sq Ft Home
- 2-Story Property
- Gas Log Fireplace
- Window Screens
- Family Room
- Living Room with Fireplace
- Combination Dining and Living Room
- Basement Fills Entire Space Under The House
- Laundry Room
Flooring
- Wood
- Carpet
- Ceramic Tile
Bedrooms and Bathrooms
- 4 Bedrooms
- 4 Potential Bedrooms
- Main Floor Bedroom
- Bathroom on Main Level
- 2 Full Bathrooms
Outdoor Features
- Patio
Utilities
- Central Air
- Window Unit Cooling System
- Heating System Uses Natural Gas
- Shared Well
Listing and Financial Details
- Senior Tax Exemptions
- Homeowner Tax Exemptions
- Other Tax Exemptions
Ownership History
Purchase Details
Home Financials for this Owner
Home Financials are based on the most recent Mortgage that was taken out on this home.Purchase Details
Similar Homes in the area
Home Values in the Area
Average Home Value in this Area
Purchase History
| Date | Type | Sale Price | Title Company |
|---|---|---|---|
| Deed | $615,000 | Chicago Title | |
| Deed | $615,000 | Chicago Title | |
| Quit Claim Deed | -- | None Available |
Mortgage History
| Date | Status | Loan Amount | Loan Type |
|---|---|---|---|
| Previous Owner | $200,000 | Credit Line Revolving | |
| Previous Owner | $50,000 | Credit Line Revolving | |
| Previous Owner | $50,040 | Unknown |
Property History
| Date | Event | Price | Change | Sq Ft Price |
|---|---|---|---|---|
| 08/05/2025 08/05/25 | Sold | $615,000 | +2.7% | $291 / Sq Ft |
| 07/18/2025 07/18/25 | Pending | -- | -- | -- |
| 07/16/2025 07/16/25 | For Sale | $599,000 | -- | $283 / Sq Ft |
Tax History Compared to Growth
Tax History
| Year | Tax Paid | Tax Assessment Tax Assessment Total Assessment is a certain percentage of the fair market value that is determined by local assessors to be the total taxable value of land and additions on the property. | Land | Improvement |
|---|---|---|---|---|
| 2024 | -- | $60,001 | $9,257 | $50,744 |
| 2023 | -- | $60,001 | $9,257 | $50,744 |
| 2022 | $0 | $47,334 | $7,971 | $39,363 |
| 2021 | $8,407 | $47,332 | $7,970 | $39,362 |
| 2020 | $8,407 | $47,332 | $7,970 | $39,362 |
| 2019 | $8,407 | $39,918 | $7,199 | $32,719 |
| 2018 | $0 | $43,514 | $7,199 | $36,315 |
| 2017 | $0 | $43,514 | $7,199 | $36,315 |
| 2016 | $8,407 | $39,385 | $6,171 | $33,214 |
| 2015 | $8,211 | $39,385 | $6,171 | $33,214 |
| 2014 | $8,108 | $39,385 | $6,171 | $33,214 |
| 2013 | $8,243 | $40,457 | $6,171 | $34,286 |
Agents Affiliated with this Home
-
Kathryn Boyle

Seller's Agent in 2025
Kathryn Boyle
@ Properties
(708) 508-0709
6 in this area
72 Total Sales
-
Elizabeth Kobylarczyk

Buyer's Agent in 2025
Elizabeth Kobylarczyk
Pro 1 Realty R & C Corp.
(815) 603-3488
1 in this area
21 Total Sales
Map
Source: Midwest Real Estate Data (MRED)
MLS Number: 12422389
APN: 18-07-208-041-0000
- 4731 Woodland Ave
- 4717 Fair Elms Ave
- 4645 Grand Ave
- 4830 Wolf Rd
- 4940 Wolf Rd
- 4633 Wolf Rd
- 4489 Central Ave
- 705 E 3rd St
- 4386 Woodland Ave
- 4300 Howard Ave
- 4475 Johnson Ave
- 5303 Commonwealth Ave Unit 530
- 5124 Ellington Ave
- 208 47th St
- 330 S County Line Rd
- 5214 Howard Ave
- 507 S County Line Rd
- 4537 Clausen Ave
- 4468 Clausen Ave
- 4443 Howard Ave
