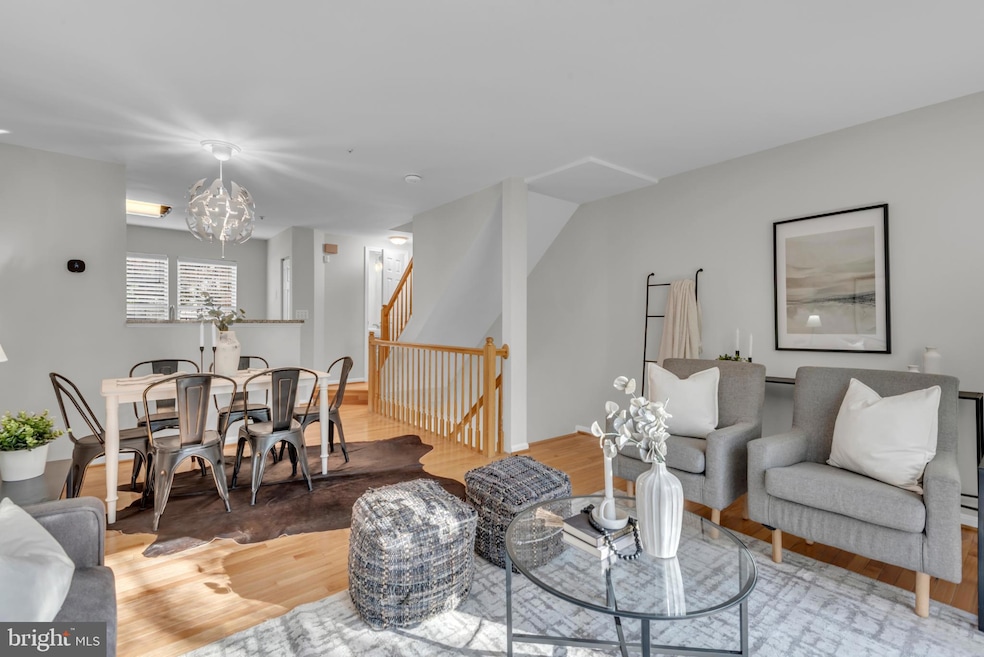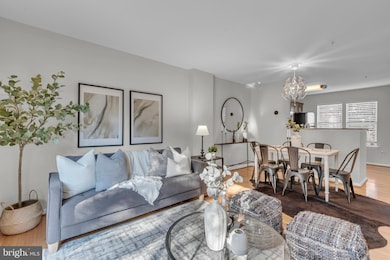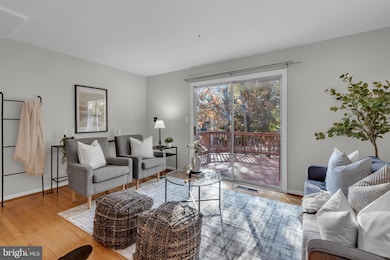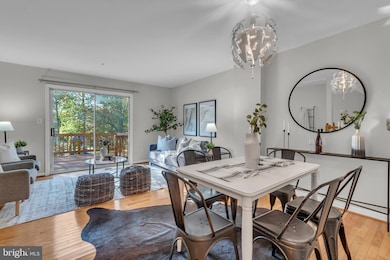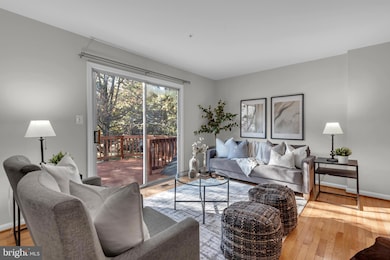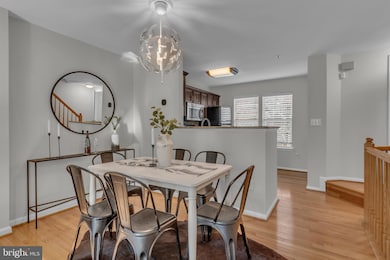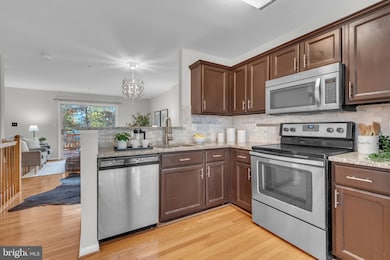4817 Clirieden Ln Upper Marlboro, MD 20772
Estimated payment $2,267/month
Highlights
- Very Popular Property
- Colonial Architecture
- Community Pool
- Open Floorplan
- Wood Flooring
- Family Room Off Kitchen
About This Home
Step into stylish living with this well maintained and move in ready 2-bedroom, 2.5-bathroom townhome in the heart of Upper Marlboro. Designed for the modern homeowner, the main level showcases an open-concept flow with gleaming wood floors, a sun-filled family room, and a gourmet kitchen featuring sleek finishes that seamlessly extend into the dining area and out to a private deck—ideal for entertaining or quiet evenings under the stars. Upstairs, retreat to two generously sized bedrooms, each with its own ensuite bath, offering comfort and privacy. The convenience of a one-car attached garage and private driveway further enhances this home’s appeal. Perfectly positioned near shopping, dining, and commuter routes, this residence balances everyday ease with elevated style. Homes of this caliber and location rarely last—schedule your showing today before it’s gone!
Listing Agent
(301) 801-4399 erikadwilliams101@gmail.com Keller Williams Preferred Properties License #0225274520 Listed on: 10/29/2025

Open House Schedule
-
Saturday, November 01, 202512:00 to 3:00 pm11/1/2025 12:00:00 PM +00:0011/1/2025 3:00:00 PM +00:00Add to Calendar
Townhouse Details
Home Type
- Townhome
Est. Annual Taxes
- $4,367
Year Built
- Built in 1995
Lot Details
- 1,044 Sq Ft Lot
- Property is in excellent condition
HOA Fees
- $73 Monthly HOA Fees
Parking
- 1 Car Attached Garage
- Front Facing Garage
- Garage Door Opener
- Driveway
Home Design
- Colonial Architecture
- Block Foundation
Interior Spaces
- 986 Sq Ft Home
- Property has 3 Levels
- Open Floorplan
- Ceiling Fan
- Family Room Off Kitchen
- Dining Area
- Basement
- Laundry in Basement
Kitchen
- Built-In Microwave
- Dishwasher
- Disposal
Flooring
- Wood
- Luxury Vinyl Plank Tile
- Luxury Vinyl Tile
Bedrooms and Bathrooms
- 2 Bedrooms
- En-Suite Bathroom
Laundry
- Dryer
- Washer
Utilities
- Central Heating and Cooling System
- Vented Exhaust Fan
- Electric Water Heater
- Phone Available
Listing and Financial Details
- Assessor Parcel Number 17032857076
Community Details
Overview
- $16 Other Monthly Fees
- Saxony Square HOA
- Villages Of Marlborough Subdivision
Recreation
- Community Pool
Pet Policy
- Pets Allowed
Map
Home Values in the Area
Average Home Value in this Area
Tax History
| Year | Tax Paid | Tax Assessment Tax Assessment Total Assessment is a certain percentage of the fair market value that is determined by local assessors to be the total taxable value of land and additions on the property. | Land | Improvement |
|---|---|---|---|---|
| 2025 | $4,367 | $285,900 | $95,000 | $190,900 |
| 2024 | $4,367 | $267,600 | $0 | $0 |
| 2023 | $4,094 | $249,300 | $0 | $0 |
| 2022 | $3,822 | $231,000 | $75,000 | $156,000 |
| 2021 | $3,705 | $223,100 | $0 | $0 |
| 2020 | $3,587 | $215,200 | $0 | $0 |
| 2019 | $3,470 | $207,300 | $75,000 | $132,300 |
| 2018 | $3,246 | $192,200 | $0 | $0 |
| 2017 | $3,334 | $177,100 | $0 | $0 |
| 2016 | -- | $162,000 | $0 | $0 |
| 2015 | $2,903 | $162,000 | $0 | $0 |
| 2014 | $2,903 | $162,000 | $0 | $0 |
Property History
| Date | Event | Price | List to Sale | Price per Sq Ft | Prior Sale |
|---|---|---|---|---|---|
| 10/29/2025 10/29/25 | For Sale | $349,000 | 0.0% | $354 / Sq Ft | |
| 07/01/2023 07/01/23 | Rented | $2,250 | 0.0% | -- | |
| 06/26/2023 06/26/23 | Off Market | $2,250 | -- | -- | |
| 06/16/2023 06/16/23 | For Rent | $2,250 | +28.6% | -- | |
| 11/18/2019 11/18/19 | Rented | $1,750 | 0.0% | -- | |
| 11/11/2019 11/11/19 | Off Market | $1,750 | -- | -- | |
| 11/06/2019 11/06/19 | For Rent | $1,750 | 0.0% | -- | |
| 05/22/2016 05/22/16 | Sold | $200,000 | 0.0% | $203 / Sq Ft | View Prior Sale |
| 03/24/2016 03/24/16 | Price Changed | $200,000 | 0.0% | $203 / Sq Ft | |
| 02/07/2016 02/07/16 | Off Market | $200,000 | -- | -- | |
| 01/27/2016 01/27/16 | Price Changed | $190,000 | -4.5% | $193 / Sq Ft | |
| 01/25/2016 01/25/16 | Pending | -- | -- | -- | |
| 01/05/2016 01/05/16 | For Sale | $199,000 | -- | $202 / Sq Ft |
Purchase History
| Date | Type | Sale Price | Title Company |
|---|---|---|---|
| Deed | -- | Hutton Patt Title | |
| Deed | $200,000 | Simply Title Llc | |
| Deed | $130,000 | -- | |
| Deed | $116,000 | -- | |
| Deed | $114,490 | -- |
Mortgage History
| Date | Status | Loan Amount | Loan Type |
|---|---|---|---|
| Previous Owner | $203,500 | New Conventional | |
| Previous Owner | $113,900 | No Value Available |
Source: Bright MLS
MLS Number: MDPG2181086
APN: 03-2857076
- 4807 Clirieden Ln
- 14100 Farnsworth Ln Unit 2108
- 14523 Hampshire Hall Ct
- 13800 Farnsworth Ln Unit 5403
- 14257 Hampshire Hall Ct
- 4750 John Rogers Blvd
- 14314 Hampshire Hall Ct
- 14100 Old Marlboro Pike
- 4808 Colonel Brooke Ct
- 14101 Old Marlboro Pike
- 13900 King George Way
- 4638 Governor Kent Ct
- 13942 King Gregory Way
- 4720 Colonel Ashton Place
- 14322 Colonel Clagett Ct
- 14325 Governor Lee Place
- 4603 Governor Kent Ct
- 14404 Marlborough Dr
- 4503 Captain Duval Dr
- 14511 Colonels Choice
- 13907 Edwall Dr
- 14717 Hampshire Hall Ct
- 14417 Hampshire Hall Ct
- 13800 Farnsworth Ln
- 14226 Hampshire Hall Ct
- 13817 Churchville Dr
- 4727 Colonel Ashton Place
- 13814 King Frederick Way
- 4720 Colonel Ashton Place
- 14325 Governor Lee Place
- 4606 Bishop Carroll Dr
- 14011 Reverend Boucher Place
- 14625 Governor Sprigg Place
- 4906 Colonel Contee Place
- 4406 Lieutenant Lansdale Place
- 14643 Colonels Choice
- 4490 Lord Loudoun Ct Unit 16-7
- 4334 Stockport Way
- 15204 Peerless Ave
- 5103 Whittington Ln
