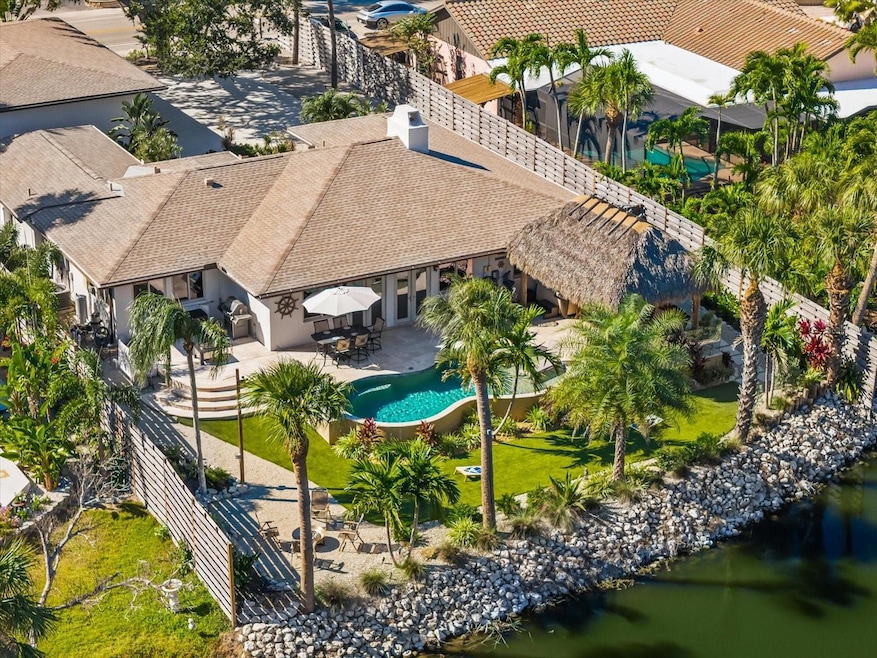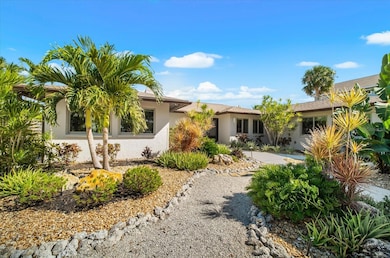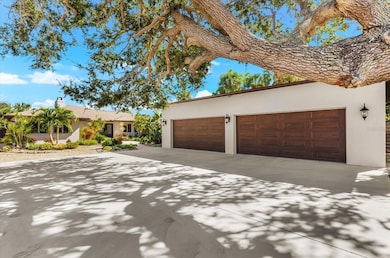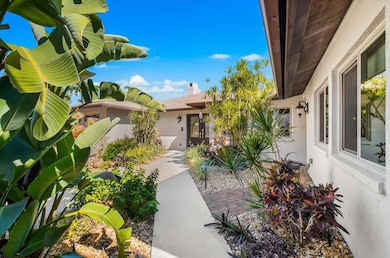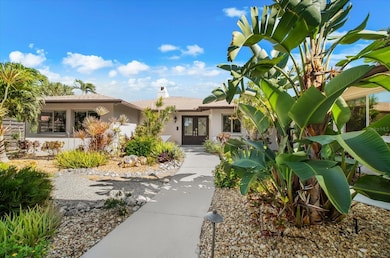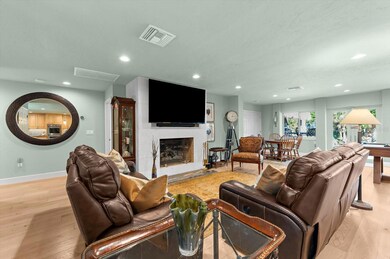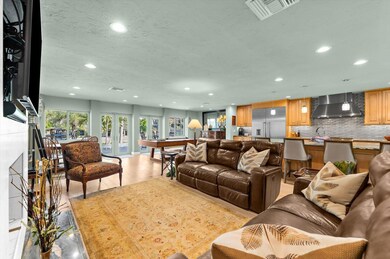4817 Ocean Blvd Sarasota, FL 34242
Estimated payment $12,075/month
Highlights
- Lake Front
- Parking available for a boat
- Open Floorplan
- Phillippi Shores Elementary School Rated A
- Heated In Ground Pool
- Coastal Architecture
About This Home
Welcome to 4817 Ocean Blvd – Your Private Lakefront Escape in the Heart of
Siesta Key
Set on a tranquil spring-fed lake just moments from Siesta Beach and the Village, this
flood resilient and meticulously maintained coastal residence offers year-round
enjoyment or the perfect lock-and-leave retreat. Elevated and thoughtfully updated, it
blends timeless coastal style with exceptional quality and peace of mind.
Inside, an open layout showcases engineered oak hardwood floors, solid maple
cabinetry, Santorini quartzite countertops, and Thermador appliances. The
primary suite features serene lake views and a spa-inspired bath wrapped in
Calacatta Oro tile.
Outdoors, enjoy a heated saltwater pool, Hot Springs spa, and Tiki Hut with lighting,
TV, and sound — perfect for entertaining. The maintenance-free backyard, astro turf
lawn, and SWAT mosquito misting system ensure comfort and convenience year-
round.
A true standout, the air-conditioned 5-car garage with lifts, compressor, and 200mph-
rated doors is a car enthusiast’s dream.
With a 2019 roof, impact windows and doors, natural gas utilities, and smart home
features, this home delivers effortless coastal luxury.
Whether as a full-time residence or a seasonal escape, 4817 Ocean Blvd delivers a
lifestyle that is uniquely Siesta Key — coastal elegance, lakefront tranquility, superior
craftsmanship, and the freedom to simply lock, leave, and enjoy.
Listing Agent
WILLIAM RAVEIS REAL ESTATE Brokerage Phone: 941-894-1255 License #3346125 Listed on: 11/17/2025

Co-Listing Agent
WILLIAM RAVEIS REAL ESTATE Brokerage Phone: 941-894-1255 License #3619151
Open House Schedule
-
Sunday, November 30, 20251:00 to 3:00 pm11/30/2025 1:00:00 PM +00:0011/30/2025 3:00:00 PM +00:00Add to Calendar
Home Details
Home Type
- Single Family
Est. Annual Taxes
- $8,709
Year Built
- Built in 1982
Lot Details
- 0.32 Acre Lot
- Lake Front
- West Facing Home
- Wood Fence
- Mature Landscaping
- Level Lot
- Well Sprinkler System
- Landscaped with Trees
- Property is zoned RSF2
Parking
- 5 Car Garage
- Workshop in Garage
- Ground Level Parking
- Garage Door Opener
- Driveway
- Off-Street Parking
- Parking available for a boat
- RV Access or Parking
- Golf Cart Parking
Home Design
- Coastal Architecture
- Ranch Style House
- Florida Architecture
- Slab Foundation
- Shingle Roof
- Block Exterior
- Stucco
Interior Spaces
- 2,657 Sq Ft Home
- Open Floorplan
- Ceiling Fan
- Fireplace Features Masonry
- Gas Fireplace
- Insulated Windows
- Window Treatments
- French Doors
- Great Room
- Family Room Off Kitchen
- Living Room
- Dining Room
- Lake Views
Kitchen
- Eat-In Kitchen
- Built-In Oven
- Cooktop with Range Hood
- Microwave
- Dishwasher
- Stone Countertops
- Solid Wood Cabinet
- Disposal
Flooring
- Engineered Wood
- Ceramic Tile
Bedrooms and Bathrooms
- 4 Bedrooms
- Split Bedroom Floorplan
- Walk-In Closet
- 3 Full Bathrooms
Laundry
- Laundry Room
- Dryer
- Washer
Home Security
- Home Security System
- Storm Windows
Pool
- Heated In Ground Pool
- Heated Spa
- Gunite Pool
- Saltwater Pool
- Above Ground Spa
- Chlorine Free
- Pool Lighting
Outdoor Features
- Access To Lake
- Patio
- Exterior Lighting
- Separate Outdoor Workshop
- Private Mailbox
Location
- Flood Insurance May Be Required
Schools
- Phillippi Shores Elementary School
- Brookside Middle School
- Sarasota High School
Utilities
- Central Air
- Compressor
- Heating Available
- Natural Gas Connected
- Well
- Tankless Water Heater
- Cable TV Available
Community Details
- No Home Owners Association
- Lake Rittwood Community
- Lake Rittwood Subdivision
Listing and Financial Details
- Visit Down Payment Resource Website
- Tax Lot 2
- Assessor Parcel Number 0080010008
Map
Home Values in the Area
Average Home Value in this Area
Tax History
| Year | Tax Paid | Tax Assessment Tax Assessment Total Assessment is a certain percentage of the fair market value that is determined by local assessors to be the total taxable value of land and additions on the property. | Land | Improvement |
|---|---|---|---|---|
| 2024 | $8,515 | $742,389 | -- | -- |
| 2023 | $8,515 | $720,766 | $0 | $0 |
| 2022 | $8,350 | $699,773 | $0 | $0 |
| 2021 | $7,871 | $640,848 | $0 | $0 |
| 2020 | $7,915 | $632,000 | $282,500 | $349,500 |
| 2019 | $8,316 | $669,409 | $0 | $0 |
| 2018 | $7,200 | $543,800 | $392,200 | $151,600 |
| 2017 | $3,268 | $259,446 | $0 | $0 |
| 2016 | $3,293 | $478,800 | $233,700 | $245,100 |
| 2015 | $3,350 | $326,000 | $143,700 | $182,300 |
| 2014 | $3,337 | $246,641 | $0 | $0 |
Property History
| Date | Event | Price | List to Sale | Price per Sq Ft | Prior Sale |
|---|---|---|---|---|---|
| 11/17/2025 11/17/25 | For Sale | $2,149,000 | +167.0% | $809 / Sq Ft | |
| 08/21/2017 08/21/17 | Off Market | $805,000 | -- | -- | |
| 05/22/2017 05/22/17 | Sold | $805,000 | -3.6% | $343 / Sq Ft | View Prior Sale |
| 04/13/2017 04/13/17 | Pending | -- | -- | -- | |
| 03/20/2017 03/20/17 | For Sale | $835,000 | -- | $355 / Sq Ft |
Purchase History
| Date | Type | Sale Price | Title Company |
|---|---|---|---|
| Warranty Deed | $805,000 | Attorney | |
| Interfamily Deed Transfer | -- | Attorney |
Mortgage History
| Date | Status | Loan Amount | Loan Type |
|---|---|---|---|
| Open | $644,000 | New Conventional |
Source: Stellar MLS
MLS Number: A4671593
APN: 0080-01-0008
- 4830 Estrada de Costa
- 4822 Ocean Blvd Unit 2A
- 4822 Ocean Blvd Unit 8C
- 113 & 125 Big Pass Ln
- 4865 Featherbed Ln
- 6925 Bochi Cir
- 212 Pass Key Rd Unit 212
- 6913 Bochi Cir
- 6924 Bochi Cir
- 4637 Ocean Blvd
- 0 Ocean Blvd
- 4839 Primrose Path
- 315 Avenida de Paradisio
- 307 Avenida de Paradisio
- 4660 Ocean Blvd Unit Q1
- 4646 Gleason Ave
- 521 Cummings St
- 44 Rockwell Ln
- 225 Hourglass Way Unit 103
- 0 Avenida Leona
- 4822 Ocean Blvd Unit 2D
- 4822 Ocean Blvd Unit 2F
- 4822 Ocean Blvd Unit 3D
- 4900 Ocean Blvd Unit 501
- 4852 Featherbed Ln
- 111 Pass Key Rd Unit 111
- 22 Sandy Cove Rd Unit 10-5
- 11 Sandy Cove Rd Unit 8F
- 4660 Ocean Blvd Unit N1
- 4660 Ocean Blvd Unit Q2
- 4660 Ocean Blvd Unit B2
- 339 Avenida de Paradisio
- 314 Avenida de Paradisio
- 412 Treasure Boat Way
- 345 Avenida Leona
- 95 Sandy Hook Rd S
- 327 Avenida Milano
- 143 Whispering Sands Dr
- 301 Avenida Madera Unit B
- 301 Avenida Madera Unit A
