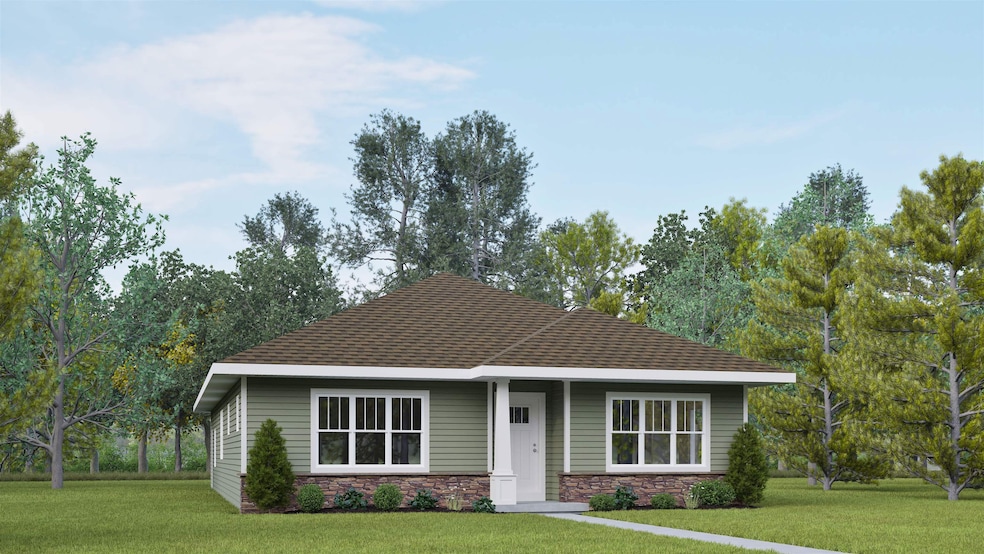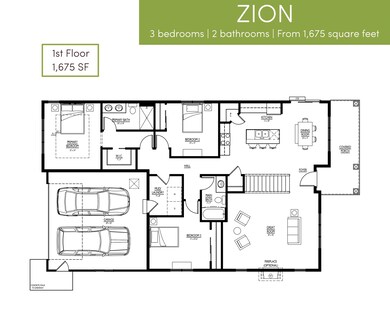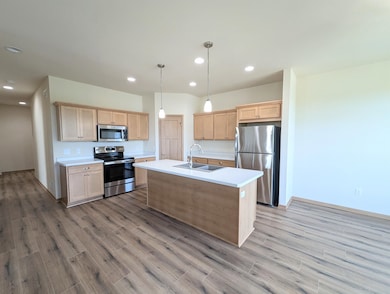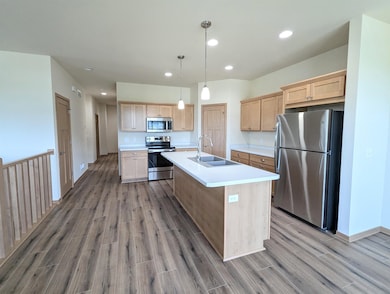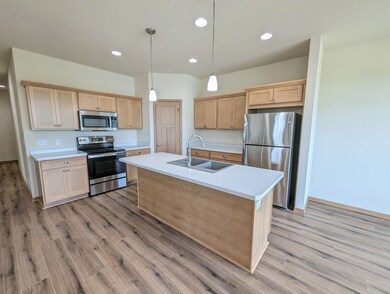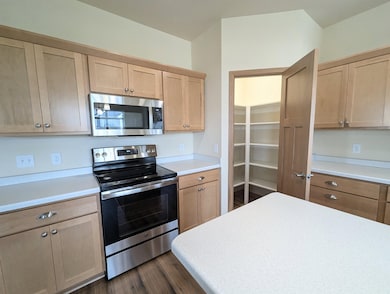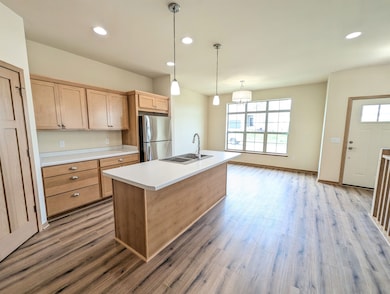4817 Suelo Rd Fitchburg, WI 53711
Estimated payment $2,924/month
Highlights
- Open Floorplan
- Contemporary Architecture
- Corner Lot
- Rome Corners Intermediate School Rated A
- Wood Flooring
- Great Room
About This Home
Under construction; estimated completion 4/21/26. Welcome to Terravessa! Single-level, ranch style living made easy! Enjoy the spacious great room with large windows & gas fireplace. Kitchen features quartz countertops, granite sink, ceramic tile backsplash, stainless steel appliances, and walk-in pantry. Primary bedroom suite includes walk-in closet and private bath with tile shower & dual sinks. Main floor laundry/mud room off garage and large covered front porch! Basement is stubbed for bathroom & includes egress window for future expansion. 10yr builder's limited warranty & 15yr dry basement warranty included! For floor plan & design selection information, please call or email agent. Photos are of a similar model.
Listing Agent
Encore Real Estate Services, I Brokerage Email: cari.wuebben@encorehomesinc.com License #53878-90 Listed on: 11/21/2025
Co-Listing Agent
Encore Real Estate Services, I Brokerage Email: cari.wuebben@encorehomesinc.com License #91828-94
Home Details
Home Type
- Single Family
Est. Annual Taxes
- $1,425
Year Built
- Home Under Construction
Lot Details
- 5,227 Sq Ft Lot
- Corner Lot
HOA Fees
- $17 Monthly HOA Fees
Home Design
- Contemporary Architecture
- Ranch Style House
- Poured Concrete
- Wood Siding
- Vinyl Siding
- Low Volatile Organic Compounds (VOC) Products or Finishes
- Stone Exterior Construction
- Radon Mitigation System
Interior Spaces
- 1,675 Sq Ft Home
- Open Floorplan
- Gas Fireplace
- Low Emissivity Windows
- Mud Room
- Entrance Foyer
- Great Room
- Wood Flooring
- Laundry Room
Kitchen
- Walk-In Pantry
- Oven or Range
- Microwave
- Dishwasher
- Kitchen Island
- Disposal
Bedrooms and Bathrooms
- 3 Bedrooms
- Walk-In Closet
- 2 Full Bathrooms
- Bathroom on Main Level
- Bathtub
- Shower Only
- Walk-in Shower
Basement
- Basement Fills Entire Space Under The House
- Sump Pump
- Stubbed For A Bathroom
Parking
- 2 Car Attached Garage
- Alley Access
- Garage Door Opener
Schools
- Forest Edge Elementary School
- Oregon Middle School
- Oregon High School
Utilities
- Forced Air Cooling System
- Water Softener
Community Details
- Built by Encore Homes
- Terravessa Subdivision
Map
Home Values in the Area
Average Home Value in this Area
Tax History
| Year | Tax Paid | Tax Assessment Tax Assessment Total Assessment is a certain percentage of the fair market value that is determined by local assessors to be the total taxable value of land and additions on the property. | Land | Improvement |
|---|---|---|---|---|
| 2024 | $1,425 | $82,000 | $82,000 | -- |
Property History
| Date | Event | Price | List to Sale | Price per Sq Ft |
|---|---|---|---|---|
| 11/21/2025 11/21/25 | For Sale | $527,900 | -- | $315 / Sq Ft |
Purchase History
| Date | Type | Sale Price | Title Company |
|---|---|---|---|
| Warranty Deed | $475,000 | Knight Barry Title |
Mortgage History
| Date | Status | Loan Amount | Loan Type |
|---|---|---|---|
| Open | $380,000 | Credit Line Revolving |
Source: South Central Wisconsin Multiple Listing Service
MLS Number: 2012946
APN: 0609-121-0598-2
- 4825 Suelo Rd
- 4811 Brassica Rd
- 4858 Suelo Rd
- 4888 Brassica Rd
- 2886 Endive Dr
- 2798 Endive Dr
- 2798 Endive Dr
- 5115-5117 Central Park Place
- 58 Belaire Dr Unit 86
- 81 Belaire Dr Unit 242
- 20 Rustic Pkwy Unit 111
- 5123 Central Park Place
- 34 Bel-Aire Dr Unit 78
- 5121 E Cheryl Pkwy
- 2899 Bulwer Ln
- 1108 Moorland Rd
- 5126 Lacy Rd
- 2845 Oregon Rd
- 2675 Novation Pkwy
- 5160 E Cheryl Pkwy
