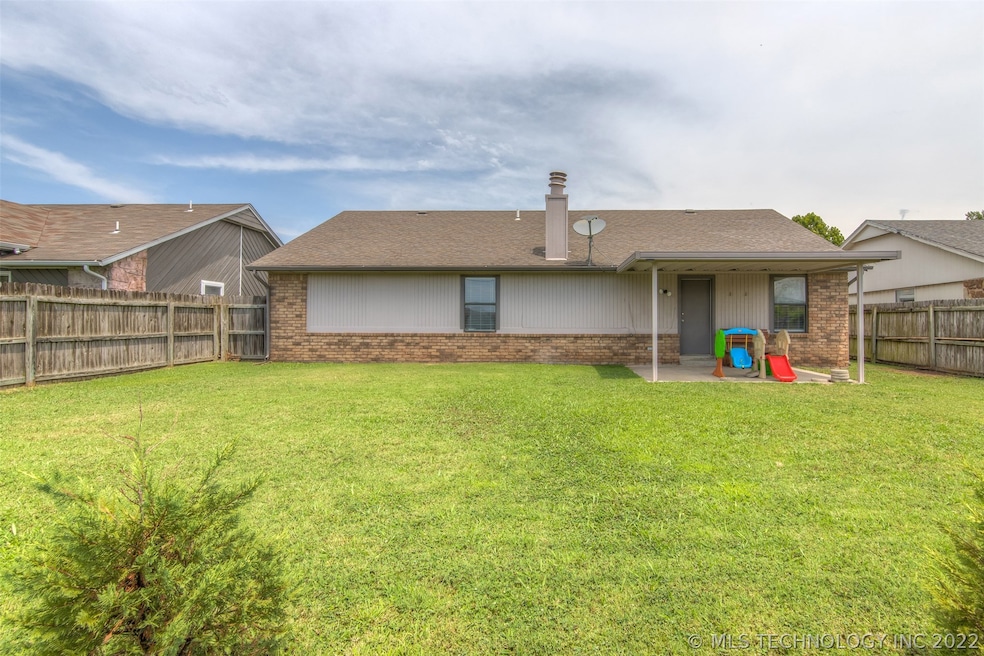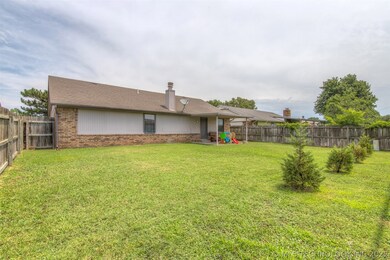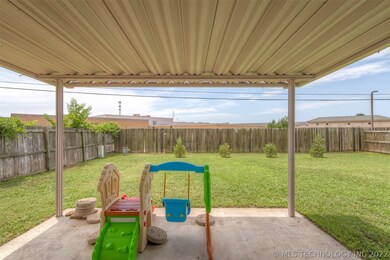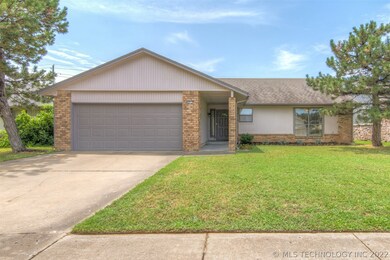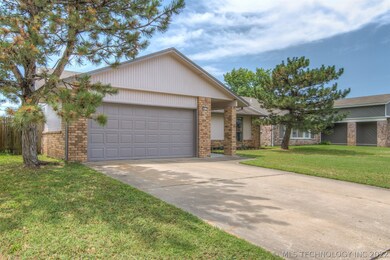
4817 W Reno St Broken Arrow, OK 74012
Southbrook NeighborhoodAbout This Home
As of August 2020Fantastic renovation just a few short years ago. Paint, flooring, appliances, bathroom updates and so much more. Loved well and lived in gently, this home whispers "I will love you back" when you listen closely. If your search includes satisfying heartstrings that yearn for peaceful vibes? The journey is over, come claim your muse.
Last Agent to Sell the Property
Ariston Realty, LLC. License #141542 Listed on: 07/05/2020

Home Details
Home Type
Single Family
Est. Annual Taxes
$2,167
Year Built
1981
Lot Details
0
Parking
2
Listing Details
- Directions: From 71st and Garnett Rd. go north to Reno St. Go right to property on right.
- Property Sub Type: Single Family Residence
- Prop. Type: Residential
- Year Built: 1981
- Lot Size Acres: 0.168
- Subdivision Name: Southbrook I
- Architectural Style: Craftsman
- Garage Yn: Yes
- Unit Levels: One
- Building Stories: 1
- Structure Type: House
- ResoBuildingAreaSource: PublicRecords
- Property Sub Type Additional: Single Family Residence
- Special Features: 20
- Stories: 1
Interior Features
- Interior Amenities: Ceramic Counters, None
- Appliances: Gas Water Heater, Oven, Range
- Full Bathrooms: 2
- Total Bedrooms: 3
- Fireplace Features: Wood Burning
- Fireplaces: 1
- Fireplace: Yes
- Flooring: Carpet, Tile
- Living Area: 1483.0
- Window Features: Other
- ResoLivingAreaSource: PublicRecords
Exterior Features
- Fencing: Privacy
- Lot Features: None
- Pool Features: None
- Home Warranty: No
- Construction Type: Brick, Wood Frame
- Direction Faces: North
- Foundation Details: Slab
- Other Structures: None
- Patio And Porch Features: Patio
- Roof: Asphalt, Fiberglass
Garage/Parking
- Attached Garage: Yes
- Garage Spaces: 2.0
- Parking Features: Attached, Garage
Utilities
- Sewer: Public Sewer
- Utilities: Other
- Water Source: Public
- Security: No Safety Shelter
- Cooling: Central Air
- Cooling Y N: Yes
- Heating: Central, Gas
- Heating Yn: Yes
Condo/Co-op/Association
- Senior Community: No
- Association: No
Schools
- High School: Union
- Elementary School: McAuliffe
- Junior High Dist: Union - Sch Dist (9)
Lot Info
- Lot Size Sq Ft: 7316.0
- Additional Parcels: No
- ResoLotSizeUnits: Acres
Tax Info
- Tax Year: 2019
- Tax Annual Amount: 1588.0
Ownership History
Purchase Details
Purchase Details
Home Financials for this Owner
Home Financials are based on the most recent Mortgage that was taken out on this home.Purchase Details
Purchase Details
Purchase Details
Purchase Details
Home Financials for this Owner
Home Financials are based on the most recent Mortgage that was taken out on this home.Purchase Details
Purchase Details
Purchase Details
Purchase Details
Purchase Details
Similar Homes in the area
Home Values in the Area
Average Home Value in this Area
Purchase History
| Date | Type | Sale Price | Title Company |
|---|---|---|---|
| Interfamily Deed Transfer | -- | None Available | |
| Warranty Deed | $157,000 | First American Title | |
| Interfamily Deed Transfer | -- | None Available | |
| Special Warranty Deed | -- | None Available | |
| Sheriffs Deed | $92,674 | None Available | |
| Warranty Deed | $106,500 | First Tulsa Title Co | |
| Sheriffs Deed | $70,900 | -- | |
| Warranty Deed | -- | -- | |
| Warranty Deed | -- | -- | |
| Interfamily Deed Transfer | -- | -- | |
| Deed | $68,500 | -- |
Mortgage History
| Date | Status | Loan Amount | Loan Type |
|---|---|---|---|
| Open | $154,156 | FHA | |
| Previous Owner | $35,702 | New Conventional | |
| Previous Owner | $7,000 | Future Advance Clause Open End Mortgage | |
| Previous Owner | $101,473 | Purchase Money Mortgage |
Property History
| Date | Event | Price | Change | Sq Ft Price |
|---|---|---|---|---|
| 08/20/2020 08/20/20 | Sold | $157,000 | -1.7% | $106 / Sq Ft |
| 07/05/2020 07/05/20 | Pending | -- | -- | -- |
| 07/05/2020 07/05/20 | For Sale | $159,727 | +86.4% | $108 / Sq Ft |
| 08/04/2017 08/04/17 | Sold | $85,702 | +11.3% | $58 / Sq Ft |
| 06/06/2017 06/06/17 | Pending | -- | -- | -- |
| 06/06/2017 06/06/17 | For Sale | $77,000 | -- | $52 / Sq Ft |
Tax History Compared to Growth
Tax History
| Year | Tax Paid | Tax Assessment Tax Assessment Total Assessment is a certain percentage of the fair market value that is determined by local assessors to be the total taxable value of land and additions on the property. | Land | Improvement |
|---|---|---|---|---|
| 2024 | $2,167 | $17,322 | $2,639 | $14,683 |
| 2023 | $2,167 | $17,789 | $2,813 | $14,976 |
| 2022 | $2,117 | $16,270 | $3,016 | $13,254 |
| 2021 | $2,124 | $16,270 | $3,016 | $13,254 |
| 2020 | $1,590 | $12,100 | $3,201 | $8,899 |
| 2019 | $1,588 | $12,100 | $3,201 | $8,899 |
| 2018 | $1,583 | $12,100 | $3,201 | $8,899 |
| 2017 | $1,695 | $12,786 | $3,192 | $9,594 |
| 2016 | $1,462 | $12,177 | $3,201 | $8,976 |
| 2015 | $1,463 | $12,177 | $3,201 | $8,976 |
| 2014 | $1,454 | $12,177 | $3,201 | $8,976 |
Agents Affiliated with this Home
-

Seller's Agent in 2020
Cheri McLain
Ariston Realty, LLC.
(918) 607-8589
1 in this area
90 Total Sales
-

Buyer's Agent in 2020
Carlos Garcia
Lindsay & Associates
(918) 637-7659
1 in this area
126 Total Sales
-
T
Seller's Agent in 2017
Tom Alley
Fidelity Realty Group
(918) 798-0301
21 Total Sales
Map
Source: MLS Technology
MLS Number: 2022951
APN: 83800-84-05-19620
- 11033 E 66th St
- 11029 E 66th St
- 11522 E 64th St
- 6407 S 110th Ave E
- 6707 S 109th Ave E
- 6329 S 110th Ave E
- 6603 S 107th Ave E
- 6209 S 116th Ave E
- 1424 N Yellowood Ave
- 1520 N Willow Ave
- 1312 N Willow Ave
- 1309 N Willow Ave
- 812 N Butternut Ave
- 4516 W Hartford St
- 703 N Butternut Ct
- 708 N Aster Ave
- 6220 S 101st Ave E
- 6247 S 101st Ave E
- 7416 S 109th Ave E
- 0000 E 62nd St S
