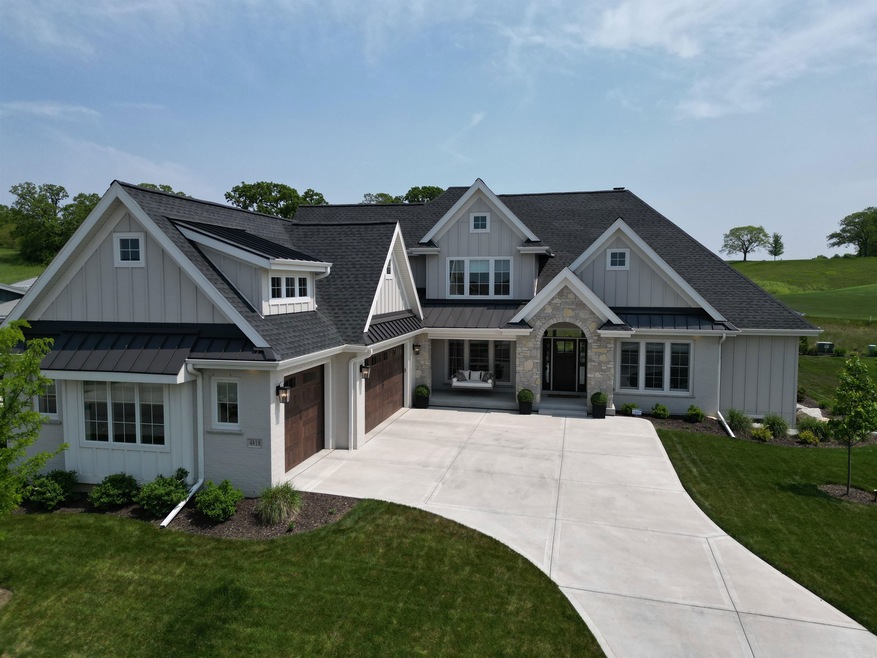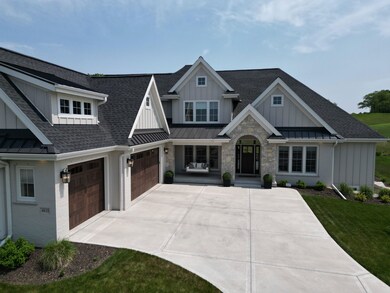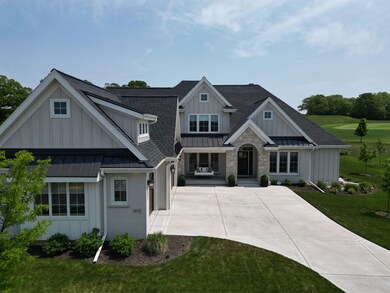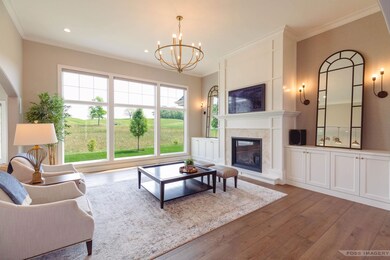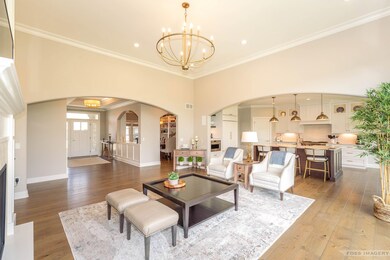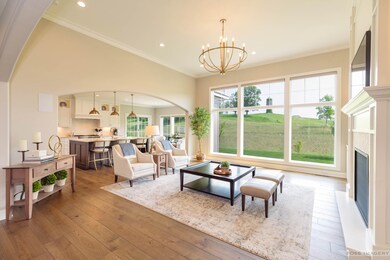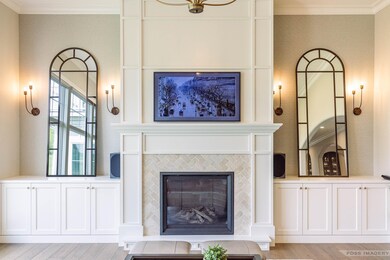
4818 Breakers Rock Rd Middleton, WI 53597
Highlights
- On Golf Course
- Open Floorplan
- Recreation Room
- Waunakee Heritage Elementary School Rated A-
- Craftsman Architecture
- Wood Flooring
About This Home
As of June 2023SOLD COMP.
Last Agent to Sell the Property
Pinnacle Real Estate Group LLC License #84429-94 Listed on: 03/01/2023
Home Details
Home Type
- Single Family
Est. Annual Taxes
- $20,135
Year Built
- Built in 2019
Lot Details
- 0.34 Acre Lot
- On Golf Course
- Property has an invisible fence for dogs
- Sprinkler System
HOA Fees
- $163 Monthly HOA Fees
Home Design
- Craftsman Architecture
- Brick Exterior Construction
- Poured Concrete
- Stone Exterior Construction
- Radon Mitigation System
Interior Spaces
- 2-Story Property
- Open Floorplan
- Wet Bar
- Gas Fireplace
- Great Room
- Den
- Recreation Room
- Screened Porch
- Home Gym
- Wood Flooring
Kitchen
- Oven or Range
- Microwave
- Dishwasher
- Kitchen Island
- Disposal
Bedrooms and Bathrooms
- 4 Bedrooms
- Walk Through Bedroom
- Walk-In Closet
- Primary Bathroom is a Full Bathroom
- Bathtub
- Walk-in Shower
Laundry
- Laundry on main level
- Dryer
- Washer
Partially Finished Basement
- Basement Fills Entire Space Under The House
- Basement Ceilings are 8 Feet High
- Sump Pump
- Basement Windows
Parking
- 3 Car Attached Garage
- Garage ceiling height seven feet or more
- Garage Door Opener
Accessible Home Design
- Accessible Full Bathroom
- Accessible Bedroom
- Doors are 36 inches wide or more
Schools
- Heritage Elementary School
- Waunakee Middle School
- Waunakee High School
Utilities
- Forced Air Zoned Heating and Cooling System
- Water Softener
Additional Features
- Air Exchanger
- Patio
Community Details
- Bishops Bay Subdivision
Ownership History
Purchase Details
Home Financials for this Owner
Home Financials are based on the most recent Mortgage that was taken out on this home.Purchase Details
Similar Homes in the area
Home Values in the Area
Average Home Value in this Area
Purchase History
| Date | Type | Sale Price | Title Company |
|---|---|---|---|
| Warranty Deed | $1,800,000 | None Listed On Document | |
| Warranty Deed | $8,108,900 | None Available |
Mortgage History
| Date | Status | Loan Amount | Loan Type |
|---|---|---|---|
| Previous Owner | $1,246,000 | New Conventional | |
| Previous Owner | $1,246,000 | New Conventional |
Property History
| Date | Event | Price | Change | Sq Ft Price |
|---|---|---|---|---|
| 06/02/2023 06/02/23 | Sold | $1,800,000 | 0.0% | $373 / Sq Ft |
| 03/02/2023 03/02/23 | Pending | -- | -- | -- |
| 03/01/2023 03/01/23 | For Sale | $1,800,000 | +620.0% | $373 / Sq Ft |
| 02/08/2019 02/08/19 | Sold | $250,000 | 0.0% | -- |
| 01/09/2019 01/09/19 | Pending | -- | -- | -- |
| 12/14/2016 12/14/16 | For Sale | $250,000 | -- | -- |
Tax History Compared to Growth
Tax History
| Year | Tax Paid | Tax Assessment Tax Assessment Total Assessment is a certain percentage of the fair market value that is determined by local assessors to be the total taxable value of land and additions on the property. | Land | Improvement |
|---|---|---|---|---|
| 2024 | $24,491 | $1,306,500 | $239,900 | $1,066,600 |
| 2023 | $19,982 | $1,133,200 | $239,900 | $893,300 |
| 2021 | $19,969 | $926,500 | $211,400 | $715,100 |
| 2020 | $5,830 | $280,400 | $211,400 | $69,000 |
| 2019 | $5,148 | $253,400 | $253,400 | $0 |
| 2018 | $4,485 | $253,400 | $253,400 | $0 |
| 2017 | $4,227 | $195,000 | $195,000 | $0 |
Agents Affiliated with this Home
-

Seller's Agent in 2023
Austin Fleer
Pinnacle Real Estate Group LLC
(608) 658-5534
106 Total Sales
-

Buyer's Agent in 2023
Chas Martin
Sprinkman Real Estate
(608) 334-9042
356 Total Sales
-
C
Seller's Agent in 2019
Cyndi Duran
South Central Non-Member
-
J
Buyer's Agent in 2019
Janie Krohmer
T. Wall Enterprises Mgt, LLC
(608) 354-2610
129 Total Sales
Map
Source: South Central Wisconsin Multiple Listing Service
MLS Number: 1956975
APN: 0809-322-4824-2
- 4804 Saint Annes Dr
- 4846 St Annes Dr
- 4854 St Annes Dr
- 4845 St Annes Dr
- 4922 Saint Annes Dr
- 4941 Home Stretch Dr
- 5016 Home Stretch Dr
- 5023 Home Stretch Dr
- 5017 Home Stretch Dr
- 4893 Home Stretch Dr
- 4917 Home Stretch Dr
- Lot 262 Burning Prairie Dr
- 5952 Sunday Dr
- 5933 Sunday Dr
- 4422 Saint Andrews Dr
- 4920 Home Stretch Dr
- 4916 Home Stretch Dr
- 5928 Burning Prairie Dr
- 4720 Sumac Rd
- 4329 Callaway Ct
