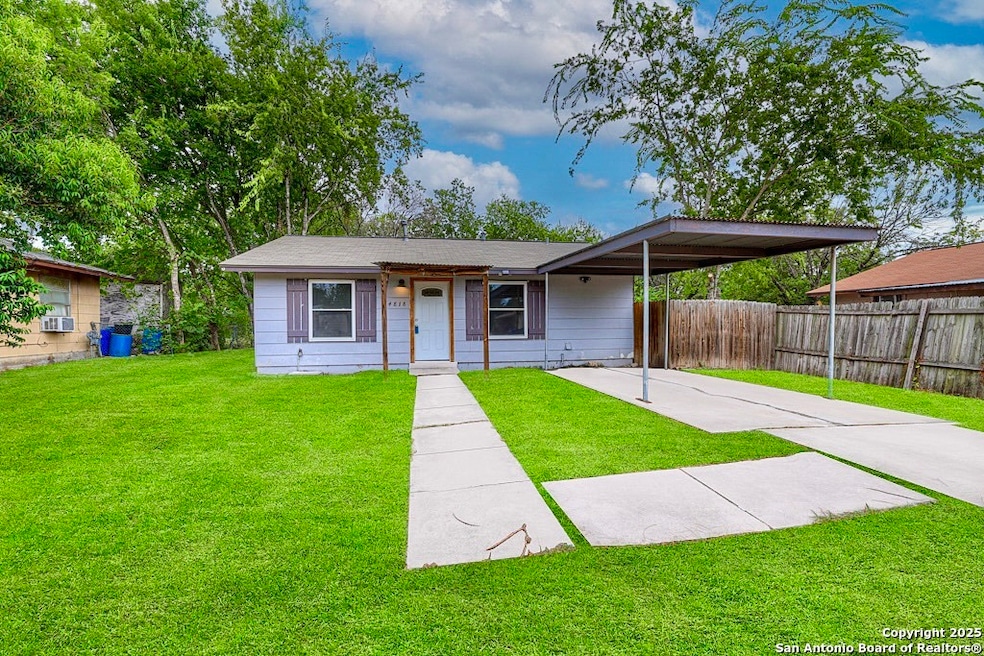
4818 Castle Guard San Antonio, TX 78218
Midcrown NeighborhoodEstimated payment $1,138/month
Total Views
652
3
Beds
1
Bath
864
Sq Ft
$173
Price per Sq Ft
Highlights
- Mature Trees
- Double Pane Windows
- Programmable Thermostat
- Eat-In Kitchen
- Ceramic Tile Flooring
- Chandelier
About This Home
This 3-bedroom, 1 bath home makes the most of its 864 square feet with smart updates and zero wasted space. The interior is finished entirely in wood-look tile, no carpet, no extra maintenance and offers a clean, modern feel throughout. Outside, mature trees provide shade for a spacious yard that's ready for anything from weekend cookouts to a future garden. Located in East Village, you'll have quick access to major highways and be just minutes from Fort Sam Houston and Randolph AFB. A solid, easy-to-maintain home in a location that keeps your commute short and your weekends free.
Home Details
Home Type
- Single Family
Est. Annual Taxes
- $3,859
Year Built
- Built in 1970
Lot Details
- 8,189 Sq Ft Lot
- Chain Link Fence
- Mature Trees
Home Design
- Slab Foundation
- Wood Roof
- Composition Roof
- Asbestos Siding
Interior Spaces
- 864 Sq Ft Home
- Property has 1 Level
- Ceiling Fan
- Chandelier
- Double Pane Windows
- Window Treatments
- Combination Dining and Living Room
- Ceramic Tile Flooring
- Permanent Attic Stairs
Kitchen
- Eat-In Kitchen
- Gas Cooktop
- Stove
- Ice Maker
Bedrooms and Bathrooms
- 3 Bedrooms
- 1 Full Bathroom
Laundry
- Laundry on main level
- Laundry Tub
- Washer Hookup
Schools
- Park Vil Elementary School
- Kirby Middle School
- Wagner High School
Utilities
- Central Heating and Cooling System
- Window Unit Heating System
- Programmable Thermostat
- Gas Water Heater
- Cable TV Available
Community Details
- East Village Subdivision
Listing and Financial Details
- Legal Lot and Block 77 / 18
- Assessor Parcel Number 177330180770
- Seller Concessions Offered
Map
Create a Home Valuation Report for This Property
The Home Valuation Report is an in-depth analysis detailing your home's value as well as a comparison with similar homes in the area
Home Values in the Area
Average Home Value in this Area
Tax History
| Year | Tax Paid | Tax Assessment Tax Assessment Total Assessment is a certain percentage of the fair market value that is determined by local assessors to be the total taxable value of land and additions on the property. | Land | Improvement |
|---|---|---|---|---|
| 2024 | $1,966 | $145,864 | $43,000 | $124,020 |
| 2023 | $1,966 | $132,604 | $43,000 | $133,160 |
| 2022 | $3,020 | $120,549 | $31,040 | $123,500 |
| 2021 | $2,819 | $109,590 | $28,230 | $81,360 |
| 2020 | $2,228 | $83,700 | $21,160 | $62,540 |
| 2019 | $2,227 | $81,180 | $19,240 | $61,940 |
| 2018 | $1,796 | $65,780 | $10,140 | $55,640 |
| 2017 | $1,651 | $59,400 | $10,140 | $49,260 |
| 2016 | $1,651 | $59,400 | $10,140 | $49,260 |
| 2015 | $1,109 | $49,120 | $10,140 | $38,980 |
| 2014 | $1,109 | $40,350 | $0 | $0 |
Source: Public Records
Property History
| Date | Event | Price | Change | Sq Ft Price |
|---|---|---|---|---|
| 08/12/2025 08/12/25 | For Sale | $149,900 | +19.9% | $173 / Sq Ft |
| 01/01/2021 01/01/21 | Off Market | -- | -- | -- |
| 10/02/2020 10/02/20 | Sold | -- | -- | -- |
| 09/02/2020 09/02/20 | Pending | -- | -- | -- |
| 07/31/2020 07/31/20 | For Sale | $125,000 | -- | $145 / Sq Ft |
Source: San Antonio Board of REALTORS®
Purchase History
| Date | Type | Sale Price | Title Company |
|---|---|---|---|
| Vendors Lien | -- | Itc |
Source: Public Records
Mortgage History
| Date | Status | Loan Amount | Loan Type |
|---|---|---|---|
| Open | $117,826 | FHA | |
| Previous Owner | $11,000 | Seller Take Back |
Source: Public Records
Similar Homes in San Antonio, TX
Source: San Antonio Board of REALTORS®
MLS Number: 1892013
APN: 17733-018-0770
Nearby Homes
- 4831 Castle Stream
- 4822 Castle Inn
- 5986 Midcrown Dr
- 4723 Castle Rose
- 4807 Orchid Star
- 4802 Castle Bridge
- 4731 Castle Queen
- 4902 Orchid Star
- 4914 Orchid Star
- 4946 Orchid Star
- 7115 Azalea Square
- 4823 Heather Pass
- 7102 Magnolia Bluff
- 6930 Hibiscus Falls
- 4842 Heather Pass
- 7154 Azalea Square
- 7111 Magnolia Bluff
- 7119 Magnolia Bluff
- 6127 Travis Summit
- 5894 Castle Run
- 4839 Castle Stream
- 6007 Midcrown Dr
- 6009 Midcrown Dr
- 4907 Orchid Star Unit 3
- 6038 Castle Hunt
- 5910 Cielo Ranch
- 4806 Dahlia Terrace Unit 3
- 5922 Castle Hunt
- 5946 Larkspur Valley
- 6214 Travis Summit
- 6015 Plumbago Place
- 7211 Magnolia Bluff
- 5874 Castle Run Dr
- 6006 Wisteria Hill
- 7119 Cozy Run
- 7207 Cozy Run
- 7107 Cozy Run
- 6510 Hazy Glen
- 7307 Magnolia Bluff
- 5823 Midcrown Dr






