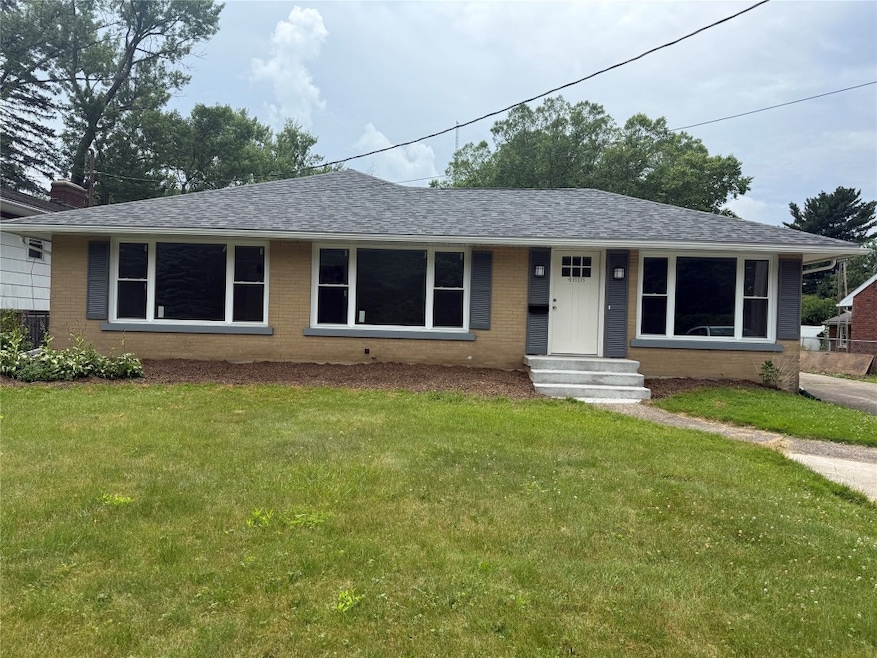
4818 Cherry St Erie, PA 16509
Glenwood NeighborhoodEstimated payment $2,280/month
Highlights
- 2.5 Car Detached Garage
- Hot Water Heating System
- 1-Story Property
- Central Air
- Carpet
About This Home
Spacious ranch home which has been recently updated. A large formal living room and dining room great for entertaining. A massive family room with vaulted ceilings and a wall of windows provide a secondary seating area. The oak kitchen has all new stainless appliances and lots of counter space. The third bedroom opens up to the enclosed heated sun room. The home has a new roof, all new flooring, and freshly painted and new electrical panel box The garage is oversized 24x22. It's a great place to call home.
Listing Agent
Howard Hanna Erie Airport Brokerage Phone: (814) 833-1000 License #RS110736A Listed on: 07/11/2025

Home Details
Home Type
- Single Family
Est. Annual Taxes
- $6,127
Year Built
- Built in 1954
Lot Details
- 9,104 Sq Ft Lot
- Lot Dimensions are 70x130x0x0
HOA Fees
- $2 Monthly HOA Fees
Parking
- 2.5 Car Detached Garage
- Driveway
Home Design
- Brick Exterior Construction
- Vinyl Siding
Interior Spaces
- 2,248 Sq Ft Home
- 1-Story Property
- Unfinished Basement
- Basement Fills Entire Space Under The House
Kitchen
- Gas Oven
- Gas Range
- Microwave
- Dishwasher
- Disposal
Flooring
- Carpet
- Laminate
Bedrooms and Bathrooms
- 3 Bedrooms
- 2 Full Bathrooms
Utilities
- Central Air
- Heating System Uses Gas
- Hot Water Heating System
Community Details
- Glenwood Subdivision
Listing and Financial Details
- Assessor Parcel Number 18-053-013.0-201.00
Map
Home Values in the Area
Average Home Value in this Area
Tax History
| Year | Tax Paid | Tax Assessment Tax Assessment Total Assessment is a certain percentage of the fair market value that is determined by local assessors to be the total taxable value of land and additions on the property. | Land | Improvement |
|---|---|---|---|---|
| 2025 | $6,128 | $155,000 | $50,500 | $104,500 |
| 2024 | $5,997 | $155,000 | $50,500 | $104,500 |
| 2023 | $5,826 | $155,000 | $50,500 | $104,500 |
| 2022 | $5,704 | $155,000 | $50,500 | $104,500 |
| 2021 | $5,624 | $155,000 | $50,500 | $104,500 |
| 2020 | $5,585 | $155,000 | $50,500 | $104,500 |
| 2019 | $5,293 | $155,000 | $50,500 | $104,500 |
| 2018 | $5,232 | $155,000 | $50,500 | $104,500 |
| 2017 | $5,221 | $155,000 | $50,500 | $104,500 |
| 2016 | $5,534 | $155,000 | $50,500 | $104,500 |
| 2015 | $5,495 | $155,000 | $50,500 | $104,500 |
| 2014 | $4,696 | $155,000 | $50,500 | $104,500 |
Property History
| Date | Event | Price | Change | Sq Ft Price |
|---|---|---|---|---|
| 08/23/2025 08/23/25 | Price Changed | $324,900 | 0.0% | $145 / Sq Ft |
| 07/11/2025 07/11/25 | For Sale | $325,000 | +182.6% | $145 / Sq Ft |
| 09/17/2021 09/17/21 | Sold | $115,000 | -8.0% | $51 / Sq Ft |
| 08/24/2021 08/24/21 | Pending | -- | -- | -- |
| 08/17/2021 08/17/21 | For Sale | $125,000 | -- | $56 / Sq Ft |
Purchase History
| Date | Type | Sale Price | Title Company |
|---|---|---|---|
| Warranty Deed | $115,000 | None Available | |
| Sheriffs Deed | $3,727 | None Available |
Mortgage History
| Date | Status | Loan Amount | Loan Type |
|---|---|---|---|
| Previous Owner | $99,000 | Unknown |
Similar Homes in Erie, PA
Source: Greater Erie Board of REALTORS®
MLS Number: 185630
APN: 18-053-013.0-201.00
- 622 Hilltop Rd
- 709 Hilltop Rd
- 4710 Hilltop Rd
- 922 W 52nd St
- 134 Longacre Ave
- 5302 Mill St
- 3948 Cherry St
- 5425 Heidt Ave
- 3926 Wood St
- 5116 Clinton St
- 5510 Bondy Dr
- 1040 W 54th St
- 322 Greenhurst Dr
- 4430 Harding Dr
- 702 W 38th St
- 5235 Exeter Rd
- 5016 N Oakridge Cir Unit 208
- 5044 E Oakridge Cir Unit 702
- 5661 Gardner Dr
- 3721 Cascade St
- 4601 Glenwood Park Ave
- 558 Wilshire Rd
- 610 Young Rd
- 5765 Georgetown Dr
- 1472 Nicholson St
- 1540-1560 W 54th St
- 73 Orchard St Unit 1
- 4935 Greenwood St
- 3847 Old French Rd Unit 3847 Old French rd
- 1210 W 32nd St
- 223 W 29th St
- 3204 French St Unit first
- 2615 Maple St Unit 2
- 1208 W 27th St Unit 2
- 4711 Springview Dr
- 1717 Kuntz Rd
- 2406 Peach St
- 1158 Brown Ave Unit 2
- 851 Cherry Hill Blvd
- 906 W 21st St Unit 906 West 21st Street






