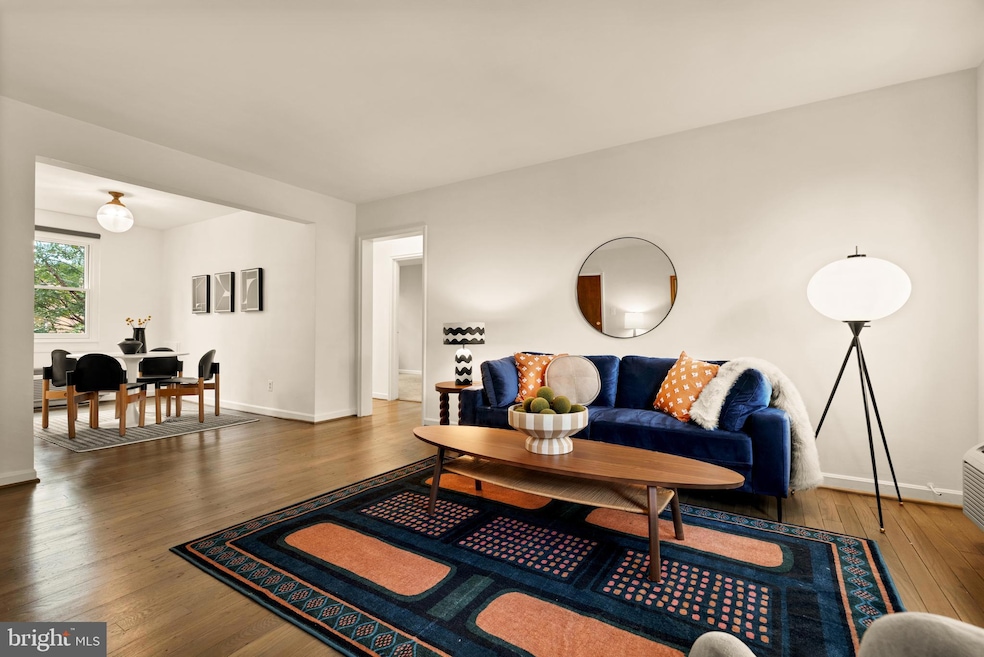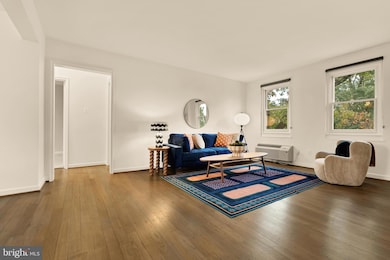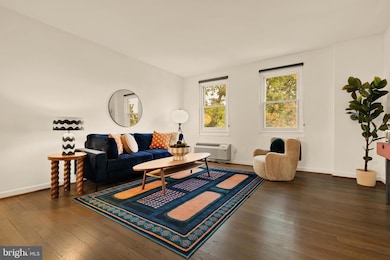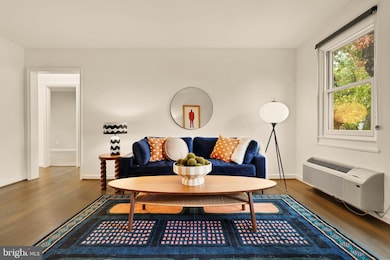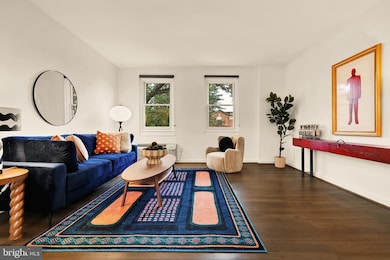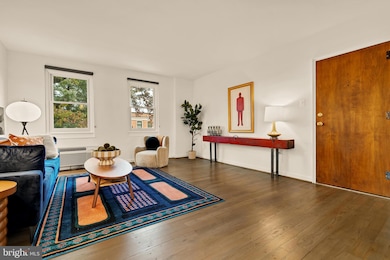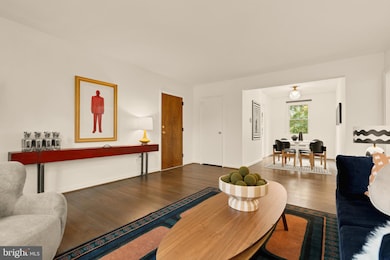4818 Chevy Chase Dr Unit 303 Chevy Chase, MD 20815
Downtown Bethesda NeighborhoodEstimated payment $2,633/month
Highlights
- Popular Property
- Living Room
- Dining Room
- Hughes Elementary School Rated 9+
- Laundry Room
- Wall Furnace
About This Home
For those looking for a quiet oasis perfectly placed in Chevy Chase, welcome to 4818 Chevy Chase Dr #303 - a meticulously maintained 2 bedroom 1 bathroom + Parking + Storage that’s been recently refreshed and is move-in ready. This sunkissed east and west facing unit delivers 820 sq ft of spacious living space with great flow and layout between the living, dining and kitchen. The bedrooms are well separated and spacious. Parking and storage convey all within a well managed community that’s surrounded by a tree-lined street which backs up to Norwood Park - this residence has it all. A perfect blend of convenience and charm awaits you - come see it for yourself. What you’ll love: Meticulously maintained | Prime location | Recently renovated + refreshed | Sun-kissed - east and west facing | Spacious living | Parking + storage | Pet friendly | Investor friendly | Well managed community | Top floor views of tree-lined street | Backs up to Norwood Park What’s nearby: 0.1 Mi - Norwood Park 0.4 Mi - Trader Joes 0.7 Mi - Bethesda Row 1.4 Mi - Friendship Heights Metro (Red Line) 1.4 Mi - The Collection at Chevy Chase 1.6 Mi - Whole Foods
Property Details
Home Type
- Condominium
Est. Annual Taxes
- $4,157
Year Built
- Built in 1947
HOA Fees
- $523 Monthly HOA Fees
Home Design
- Entry on the 3rd floor
- Brick Exterior Construction
Interior Spaces
- 820 Sq Ft Home
- Property has 1 Level
- Living Room
- Dining Room
- Laundry in Basement
- Laundry Room
Kitchen
- Gas Oven or Range
- Microwave
- Ice Maker
- Dishwasher
- Disposal
Bedrooms and Bathrooms
- 2 Main Level Bedrooms
- 1 Full Bathroom
Parking
- Assigned parking located at #15
- Parking Lot
- 1 Assigned Parking Space
Utilities
- Cooling System Mounted In Outer Wall Opening
- Wall Furnace
- Natural Gas Water Heater
Listing and Financial Details
- Assessor Parcel Number 160702012338
Community Details
Overview
- Association fees include exterior building maintenance, management, insurance, water, snow removal
- Low-Rise Condominium
- Chevy Chase Park Subdivision, Spacious Floorplan
- Chevy Chase Park Community
Amenities
- Laundry Facilities
Pet Policy
- Pets allowed on a case-by-case basis
Map
Home Values in the Area
Average Home Value in this Area
Property History
| Date | Event | Price | List to Sale | Price per Sq Ft |
|---|---|---|---|---|
| 11/13/2025 11/13/25 | For Rent | $2,295 | 0.0% | -- |
| 11/12/2025 11/12/25 | For Sale | $335,000 | -- | $409 / Sq Ft |
Source: Bright MLS
MLS Number: MDMC2207926
- 4820 Chevy Chase Dr
- 4800 Chevy Chase Dr Unit 101
- 4875 Chevy Chase Dr
- 4852 Bradley Blvd
- 4903 Chevy Chase Blvd
- 4817 Chevy Chase Blvd
- 4809 Wellington Dr
- 4812 Chevy Chase Blvd
- 6721 Kenwood Forest Ln
- 4703 Chevy Chase Blvd
- 6820 Wisconsin Ave Unit 2009
- 6739 Fairfax Rd
- 5050 Bradley Blvd
- 6723 Fairfax Rd
- 7171 Woodmont Ave Unit 206
- 7171 Woodmont Ave Unit 505
- 4902 Derussey Pkwy
- 7111 Woodmont Ave Unit 812
- 7111 Woodmont Ave Unit 514
- 7111 Woodmont Ave Unit 108
- 4940 Bradley Blvd
- 4800 Bradley Blvd Unit 198
- 6638 Hillandale Rd Unit 53A
- 4700-4716 Bradley Blvd
- 4743 Bradley Blvd
- 4733 Bradley Blvd Unit 5
- 4733 Bradley Blvd Unit 11
- 7025 Strathmore St
- 7001 Arlington Rd
- 7000 Wisconsin Ave
- 7170 Woodmont Ave
- 7111 Woodmont Ave Unit 608
- 7111 Woodmont Ave Unit 415
- 7077 Woodmont Ave Unit FL7-ID384
- 7077 Woodmont Ave Unit FL5-ID383
- 4710 Bethesda Ave
- 5107 Bradley Blvd
- 7131 Arlington Rd Unit FL3-ID863
- 7131 Arlington Rd Unit FL4-ID861
- 7131 Arlington Rd Unit FL3-ID862
