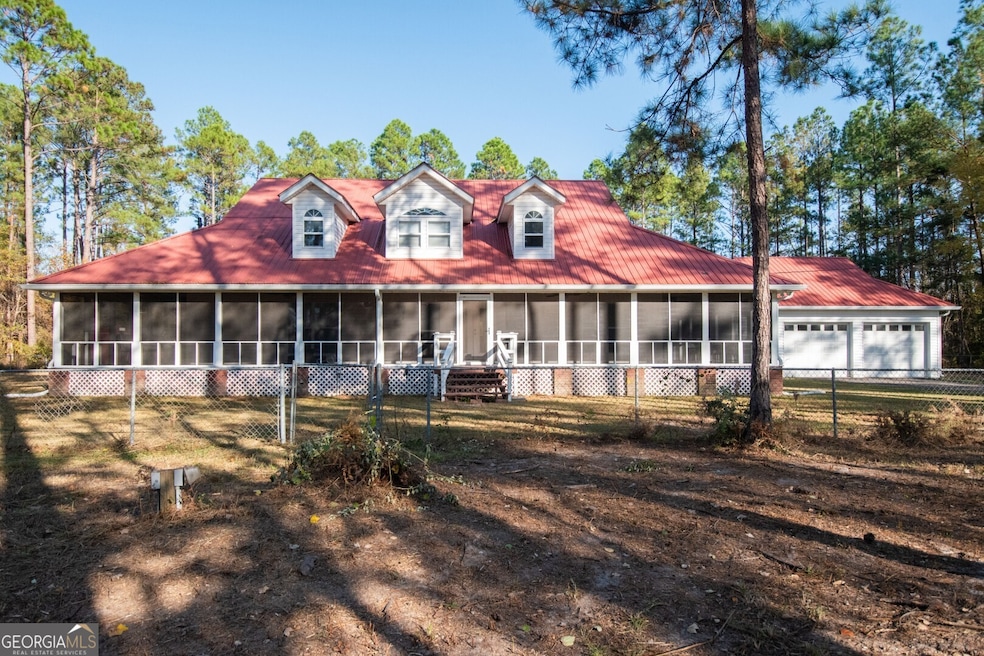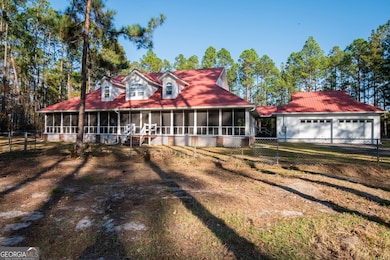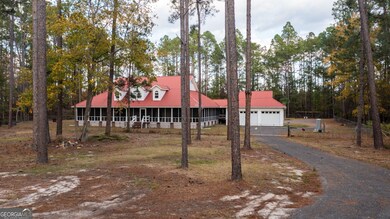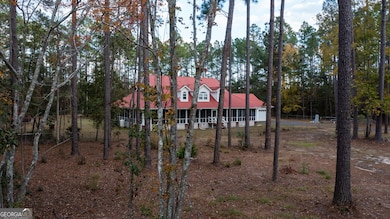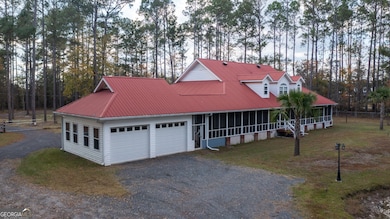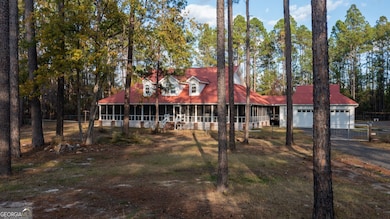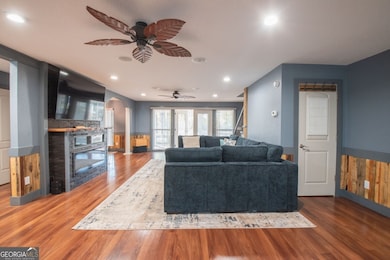4818 Lovett Rd Waycross, GA 31503
Estimated payment $3,051/month
Highlights
- Home fronts a pond
- Private Lot
- Traditional Architecture
- Waresboro Elementary School Rated 9+
- Wooded Lot
- Main Floor Primary Bedroom
About This Home
Prepare to be captivated by 4818 Lovett Rd, a breathtakingly renovated 7-bedroom, 3-bath home that sits on 5 private acres just outside of Waycross! Imagine a secluded, wooded paradise with a mesmerizing pond, complete with a lighted fountain for those magical evenings. Step onto the expansive, newly screened wrap-around porch, where surround sound sets the stage for unforgettable entertainment. Inside, discover a completely updated interior, anchored by a central living room with surround sound and a cozy electric fireplace. The kitchen is a chef's dream, boasting granite countertops, sleek black stainless-steel appliances, and a gas range, all flowing seamlessly into the formal dining room. The first-floor master suite is a luxurious escape, featuring a stylish bathroom with a smart tile shower. A second ensuite bedroom offers a tiled tub/shower combo for added convenience. Upstairs, find four additional bedrooms, a versatile flex room (or 7th bedroom), a third full bath, and an office nook, all with walk-in closets and tons of storage. The beautifully screened porch offers serene pond views, where bass, blue gill, and carp swim, making this turn-key home a spacious retreat ready for its next owners. Plus, there's plenty of space to store your favorite outdoor toys in a very spacious two-car garage. This home is a true country retreat paradise. Don't miss your chance to own this stunning property-call your favorite agent and schedule a showing today!
Home Details
Home Type
- Single Family
Est. Annual Taxes
- $2,629
Year Built
- Built in 1999
Lot Details
- 5 Acre Lot
- Home fronts a pond
- Back and Front Yard Fenced
- Private Lot
- Wooded Lot
Parking
- Garage
Home Design
- Traditional Architecture
- Metal Roof
- Vinyl Siding
Interior Spaces
- 3,256 Sq Ft Home
- 2-Story Property
- Bookcases
- Family Room
- Living Room with Fireplace
- Den
- Loft
- Bonus Room
- Screened Porch
- Crawl Space
- Laundry closet
Kitchen
- Oven or Range
- Microwave
- Stainless Steel Appliances
Flooring
- Tile
- Vinyl
Bedrooms and Bathrooms
- 7 Bedrooms | 2 Main Level Bedrooms
- Primary Bedroom on Main
- Split Bedroom Floorplan
- Walk-In Closet
- Double Vanity
Eco-Friendly Details
- Energy-Efficient Windows
- Energy-Efficient Insulation
Outdoor Features
- Shed
Schools
- Waresboro Elementary School
- Ware County Middle School
- Ware County High School
Utilities
- Central Air
- Heating Available
- Underground Utilities
- Well
- Septic Tank
- High Speed Internet
- Cable TV Available
Community Details
- No Home Owners Association
Map
Tax History
| Year | Tax Paid | Tax Assessment Tax Assessment Total Assessment is a certain percentage of the fair market value that is determined by local assessors to be the total taxable value of land and additions on the property. | Land | Improvement |
|---|---|---|---|---|
| 2025 | $4,519 | $179,087 | $8,480 | $170,607 |
| 2024 | $4,519 | $102,151 | $8,480 | $93,671 |
| 2023 | $1,949 | $99,532 | $12,600 | $86,932 |
| 2022 | $1,949 | $99,532 | $12,600 | $86,932 |
| 2021 | $1,845 | $65,935 | $12,600 | $53,335 |
| 2020 | $1,793 | $63,650 | $12,600 | $51,050 |
| 2019 | $1,754 | $61,364 | $12,600 | $48,764 |
| 2018 | $1,713 | $59,592 | $12,600 | $46,992 |
| 2017 | $1,878 | $59,592 | $12,600 | $46,992 |
| 2016 | $1,878 | $59,592 | $12,600 | $46,992 |
| 2015 | $2,267 | $70,880 | $12,600 | $58,280 |
| 2014 | $2,264 | $70,880 | $12,600 | $58,280 |
| 2013 | -- | $70,880 | $12,600 | $58,280 |
Property History
| Date | Event | Price | List to Sale | Price per Sq Ft | Prior Sale |
|---|---|---|---|---|---|
| 01/24/2026 01/24/26 | Price Changed | $549,900 | -1.8% | $169 / Sq Ft | |
| 11/17/2025 11/17/25 | For Sale | $559,900 | +12.0% | $172 / Sq Ft | |
| 11/07/2024 11/07/24 | Sold | $499,900 | 0.0% | $154 / Sq Ft | View Prior Sale |
| 10/01/2024 10/01/24 | Pending | -- | -- | -- | |
| 09/18/2024 09/18/24 | Price Changed | $499,900 | -9.1% | $154 / Sq Ft | |
| 09/04/2024 09/04/24 | Price Changed | $549,900 | -6.3% | $169 / Sq Ft | |
| 08/19/2024 08/19/24 | For Sale | $587,000 | -- | $180 / Sq Ft |
Purchase History
| Date | Type | Sale Price | Title Company |
|---|---|---|---|
| Warranty Deed | $499,900 | -- | |
| Warranty Deed | $280,000 | -- | |
| Deed | $25,000 | -- |
Mortgage History
| Date | Status | Loan Amount | Loan Type |
|---|---|---|---|
| Open | $199,900 | New Conventional |
Source: Georgia MLS
MLS Number: 10644994
APN: 034B01-078
- 4768 Lovett Rd
- Lot 11 Wiregrass Ln Unit 11
- Lot 10 Wiregrass Ln Unit 10
- Lot 12 Wiregrass Ln Unit 12
- Lot 8 Wiregrass Ln Unit 8
- Lot 9 Wiregrass Ln Unit 9
- Lot 13 Wiregrass Ln Unit 13
- Lot 7 Wiregrass Ln Unit 7
- Lot 6 Wiregrass Ln Unit 6
- Lot 14 Wiregrass Ln Unit 14
- 4717 Smith Ln
- 4517 Cameron Ln
- 4600 Alma Hwy
- 4535 Oak View Cir
- Lot 16 Wiregrass Ln Unit 16
- Lot 15 Wiregrass Ln Unit 15
- 4601 Alma Hwy
- 5856 Alma Hwy
- S S River Rd
- 4606 Dukes Rd
Ask me questions while you tour the home.
