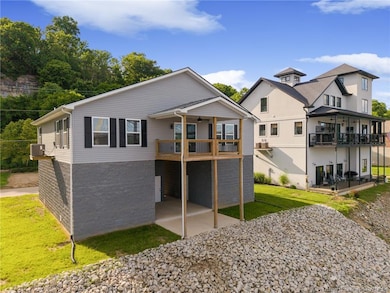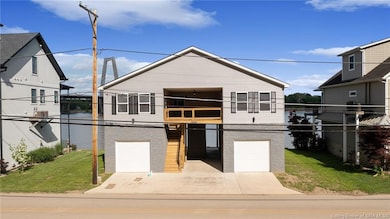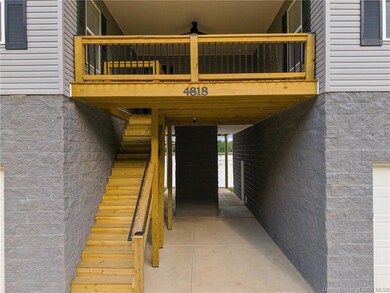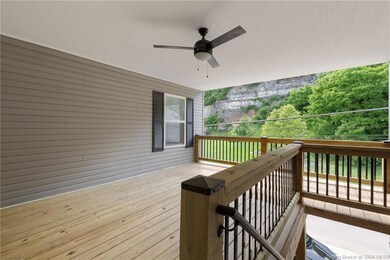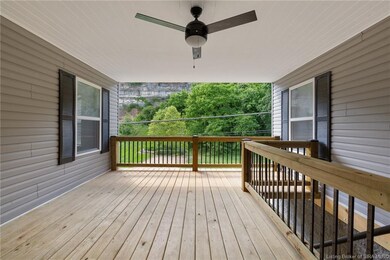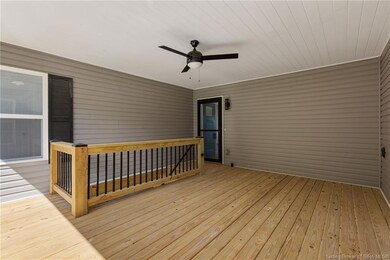
4818 Upper River Rd Jeffersonville, IN 47130
Estimated payment $4,003/month
Highlights
- New Construction
- River View
- Deck
- Utica Elementary School Rated A-
- Open Floorplan
- Cathedral Ceiling
About This Home
WOW! You will LOVE this RIVER FRONT home with a view of the East End Bridge! NEW Construction. TWO 14x38 garages below with an ELEVATOR or steps to get you to into the home. Choose the steps to the covered deck, a great place to relax and unwind. Or choose the elevator and enter the living room with a vaulted ceiling, beautiful views, and a door to a covered balcony deck. The kitchen offers white cabinetry, a center island with breakfast bar, dining area, pantry, and laundry closet. The primary bedroom has an en-suite bathroom and a view of the river. Bedrooms two and three have an adjoining bathroom in the center. Below on ground level, find TWO garages with room for 2 cars EACH(deep)! or create a storage room, workout area, hobby space, or whatever you need. The concrete patio/breezeway could also work as a carport. Great patio space below the balcony to enjoy the river, too. Energy Star home. The living floor is approximately 13 feet above the ground. The garages are IN the flood zone, but the living area is not. Enjoy the Ohio River, watch the barges and boats go by. Reach out for a tour to enjoy this NEW home today!
Home Details
Home Type
- Single Family
Est. Annual Taxes
- $668
Year Built
- Built in 2025 | New Construction
Lot Details
- 0.38 Acre Lot
- River Front
Parking
- 4 Car Attached Garage
- Front Facing Garage
Home Design
- Poured Concrete
- Frame Construction
- Vinyl Siding
Interior Spaces
- 1,515 Sq Ft Home
- 1-Story Property
- Open Floorplan
- Cathedral Ceiling
- Ceiling Fan
- Thermal Windows
- Family Room
- First Floor Utility Room
- River Views
Kitchen
- Eat-In Kitchen
- Breakfast Bar
- Kitchen Island
Bedrooms and Bathrooms
- 3 Bedrooms
- 2 Full Bathrooms
- Ceramic Tile in Bathrooms
Outdoor Features
- Balcony
- Deck
- Covered Patio or Porch
Utilities
- Forced Air Heating and Cooling System
- The river is a source of water for the property
- Electric Water Heater
Listing and Financial Details
- Assessor Parcel Number 104101700811000037
Map
Home Values in the Area
Average Home Value in this Area
Tax History
| Year | Tax Paid | Tax Assessment Tax Assessment Total Assessment is a certain percentage of the fair market value that is determined by local assessors to be the total taxable value of land and additions on the property. | Land | Improvement |
|---|---|---|---|---|
| 2024 | $2,693 | $114,800 | $114,800 | $0 |
| 2023 | $2,693 | $331,600 | $114,800 | $216,800 |
| 2022 | $2,759 | $316,400 | $114,800 | $201,600 |
| 2021 | $2,230 | $262,900 | $76,500 | $186,400 |
| 2020 | $2,369 | $263,900 | $76,500 | $187,400 |
| 2019 | $2,201 | $264,900 | $76,500 | $188,400 |
| 2018 | $2,483 | $265,000 | $76,500 | $188,500 |
Property History
| Date | Event | Price | Change | Sq Ft Price |
|---|---|---|---|---|
| 06/26/2025 06/26/25 | Price Changed | $725,900 | -3.2% | $479 / Sq Ft |
| 05/24/2025 05/24/25 | For Sale | $749,900 | -- | $495 / Sq Ft |
Similar Homes in the area
Source: Southern Indiana REALTORS® Association
MLS Number: 202508263
APN: 10-41-01-700-811.000-037
- 0 Upper River Rd Unit 202509692
- 1900 Radiance Way
- 6000 Transylvania Beach Rd
- 514 Lillian Way
- 715 Lillian Way
- 726 Lillian Way
- L227 Upper River Rd
- L226 Upper River Rd
- L222 Upper River Rd
- L225 Upper River Rd
- L221 Upper River Rd
- L213-220 Upper River Rd
- L228 Upper River Rd
- 1019 Ridgeview Dr
- 1020 Ridgeview Dr
- 2025 Villa View Ct
- 811 Old Salem Rd
- 207 Franklin St
- 309 Franklin St
- 320 S 4th St
- 1632 Old Salem Rd
- 6702 Shirley Ave
- 1406 High Meadow Rd
- 3124 Timberlake Ct
- 4303 Twin Elms Ct
- 4318 Glenview Ave
- 6405 Deep Creek Dr
- 800 Parkland Trail
- 900 Lighthouse Dr
- 8116 Montero Dr
- 5 Autumn Hill Ct
- 5006 New Chapel Rd Unit 2
- 4103 Ethan Cole Ct Unit 29
- 4038 Herb Lewis Rd
- 4101 Herb Lewis Rd
- 100 Stonebench Cir
- 3500 Ellingsworth Dairy Dr
- 8220 Dickinson Dr
- 3250 Autumn Ridge Ct
- 3300 Wooded Way

