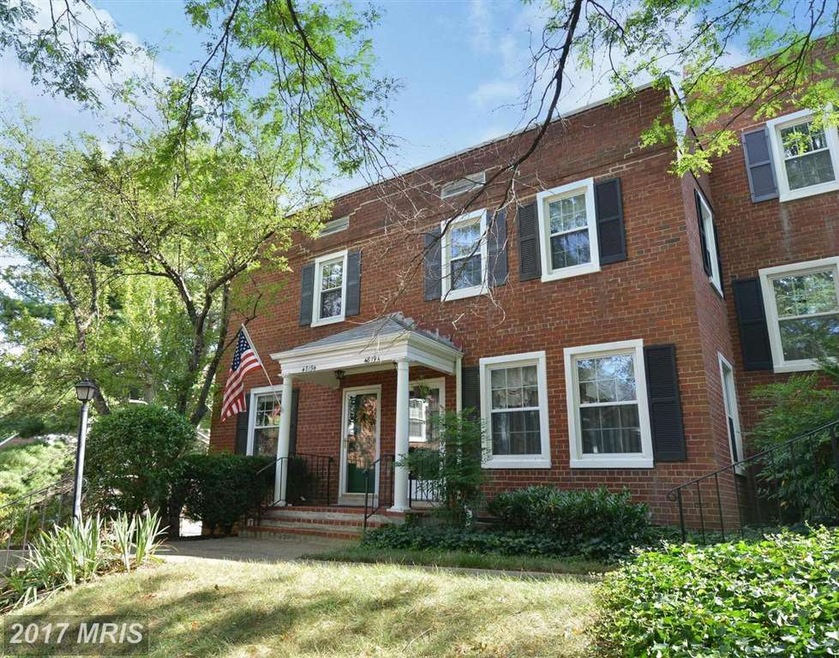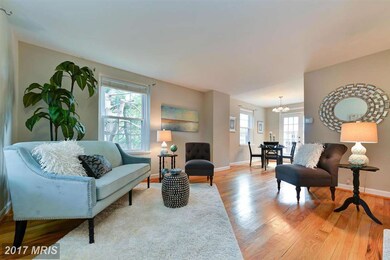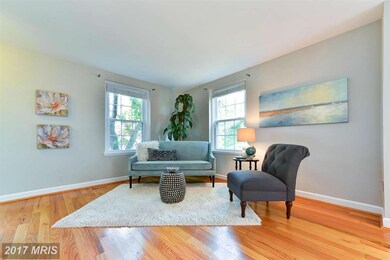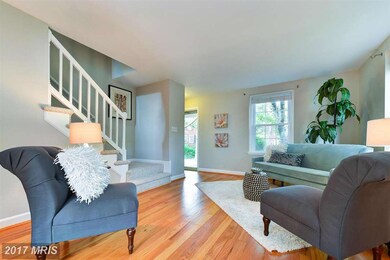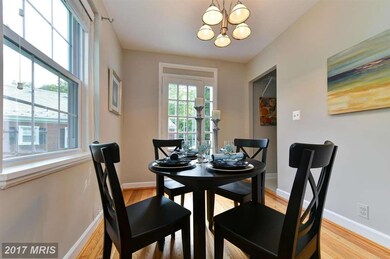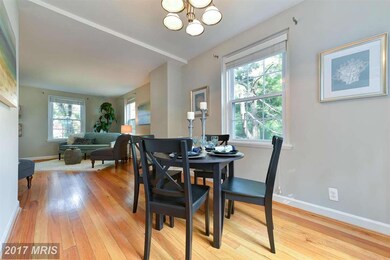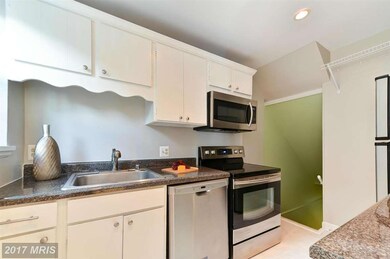
4819 28th St S Unit B Arlington, VA 22206
Fairlington NeighborhoodHighlights
- View of Trees or Woods
- Colonial Architecture
- Wood Flooring
- Gunston Middle School Rated A-
- Traditional Floor Plan
- Community Pool
About This Home
As of July 2019Cheerful light filled end unit townhouse in a quiet courtyard setting in popular Fairlington. Wood flooring in open living/dining area, stainless steel appliances, two full baths, cozy family room, delightful balcony, off street parking, tennis, swimming, Metro bus steps away, convenient access to I-395 & Pentagon, Shirlington dining & shopping nearby. Floor plans in virtual tour. Open 9/13, 1-4.
Last Agent to Sell the Property
Corcoran McEnearney License #0225099608 Listed on: 09/10/2015

Townhouse Details
Home Type
- Townhome
Est. Annual Taxes
- $4,037
Year Built
- Built in 1944
Lot Details
- 1 Common Wall
- Property is in very good condition
HOA Fees
- $374 Monthly HOA Fees
Property Views
- Woods
- Garden
Home Design
- Colonial Architecture
- Brick Exterior Construction
Interior Spaces
- Property has 3 Levels
- Traditional Floor Plan
- Window Treatments
- Family Room
- Combination Dining and Living Room
- Wood Flooring
Kitchen
- Electric Oven or Range
- Microwave
- Dishwasher
- Disposal
Bedrooms and Bathrooms
- 3 Bedrooms
- En-Suite Primary Bedroom
- 2 Full Bathrooms
Laundry
- Dryer
- Washer
Finished Basement
- Heated Basement
- Connecting Stairway
- Basement Windows
Parking
- Off-Street Parking
- Rented or Permit Required
Outdoor Features
- Balcony
Utilities
- Forced Air Heating and Cooling System
- Electric Water Heater
Listing and Financial Details
- Assessor Parcel Number 29-005-518
Community Details
Overview
- Association fees include exterior building maintenance, lawn maintenance, management, insurance, pool(s), reserve funds, road maintenance, snow removal, trash
- Fairlington Villages Subdivision, Clarendon Ii Floorplan
- Fairlington Villages Community
- The community has rules related to parking rules
Amenities
- Common Area
- Community Center
- Party Room
Recreation
- Tennis Courts
- Community Playground
- Community Pool
Pet Policy
- Pets Allowed
- Pet Restriction
Ownership History
Purchase Details
Purchase Details
Home Financials for this Owner
Home Financials are based on the most recent Mortgage that was taken out on this home.Purchase Details
Home Financials for this Owner
Home Financials are based on the most recent Mortgage that was taken out on this home.Purchase Details
Home Financials for this Owner
Home Financials are based on the most recent Mortgage that was taken out on this home.Purchase Details
Home Financials for this Owner
Home Financials are based on the most recent Mortgage that was taken out on this home.Similar Homes in the area
Home Values in the Area
Average Home Value in this Area
Purchase History
| Date | Type | Sale Price | Title Company |
|---|---|---|---|
| Deed | -- | None Available | |
| Deed | $485,000 | Stewart Title | |
| Warranty Deed | $399,500 | None Available | |
| Warranty Deed | $365,000 | -- | |
| Deed | $138,000 | -- |
Mortgage History
| Date | Status | Loan Amount | Loan Type |
|---|---|---|---|
| Previous Owner | $379,525 | New Conventional | |
| Previous Owner | $362,302 | VA | |
| Previous Owner | $372,800 | VA | |
| Previous Owner | $150,000 | Credit Line Revolving | |
| Previous Owner | $151,000 | New Conventional | |
| Previous Owner | $124,200 | No Value Available |
Property History
| Date | Event | Price | Change | Sq Ft Price |
|---|---|---|---|---|
| 07/19/2019 07/19/19 | Sold | $485,000 | +3.2% | $351 / Sq Ft |
| 06/24/2019 06/24/19 | Pending | -- | -- | -- |
| 06/20/2019 06/20/19 | For Sale | $469,900 | +17.6% | $340 / Sq Ft |
| 10/15/2015 10/15/15 | Sold | $399,500 | 0.0% | $289 / Sq Ft |
| 09/14/2015 09/14/15 | Pending | -- | -- | -- |
| 09/10/2015 09/10/15 | For Sale | $399,500 | -- | $289 / Sq Ft |
Tax History Compared to Growth
Tax History
| Year | Tax Paid | Tax Assessment Tax Assessment Total Assessment is a certain percentage of the fair market value that is determined by local assessors to be the total taxable value of land and additions on the property. | Land | Improvement |
|---|---|---|---|---|
| 2025 | $5,801 | $561,600 | $53,500 | $508,100 |
| 2024 | $5,340 | $516,900 | $53,500 | $463,400 |
| 2023 | $5,324 | $516,900 | $53,500 | $463,400 |
| 2022 | $5,233 | $508,100 | $53,500 | $454,600 |
| 2021 | $5,018 | $487,200 | $48,200 | $439,000 |
| 2020 | $4,678 | $455,900 | $48,200 | $407,700 |
| 2019 | $4,375 | $426,400 | $44,300 | $382,100 |
| 2018 | $4,182 | $415,700 | $44,300 | $371,400 |
| 2017 | $4,077 | $405,300 | $44,300 | $361,000 |
| 2016 | $3,983 | $401,900 | $44,300 | $357,600 |
| 2015 | $4,037 | $405,300 | $44,300 | $361,000 |
| 2014 | $4,037 | $405,300 | $44,300 | $361,000 |
Agents Affiliated with this Home
-

Seller's Agent in 2019
Kay Houghton
EXP Realty, LLC
(703) 225-5529
228 in this area
446 Total Sales
-

Buyer's Agent in 2019
Dawn Battle
Pearson Smith Realty, LLC
(703) 652-5767
29 Total Sales
-

Seller's Agent in 2015
Meiling Yang
McEnearney Associates
(703) 944-8403
30 Total Sales
-

Buyer's Agent in 2015
Amani Kibsi
Weichert Corporate
(571) 212-7592
14 Total Sales
Map
Source: Bright MLS
MLS Number: 1001604447
APN: 29-005-518
- 2605 S Walter Reed Dr Unit A
- 4825 27th Rd S
- 4803 27th Rd S
- 2637 S Walter Reed Dr Unit B
- 2641 S Walter Reed Dr Unit B
- 2432 S Culpeper St
- 2707 S Walter Reed Dr Unit A
- 2517 A S Walter Reed Dr Unit A
- 2546 S Walter Reed Dr Unit B
- 2505 S Walter Reed Dr Unit A
- 4520 King St Unit 609
- 5017 23rd St S
- 3300 S 28th St Unit 403
- 2950 S Columbus St Unit C1
- 3314 S 28th St Unit 203
- 3314 S 28th St Unit 304
- 3210 S 28th St Unit 202
- 2917 D S Woodstock St 4 Unit 4
- 3101 N Hampton Dr Unit 407
- 3101 N Hampton Dr Unit 1519
