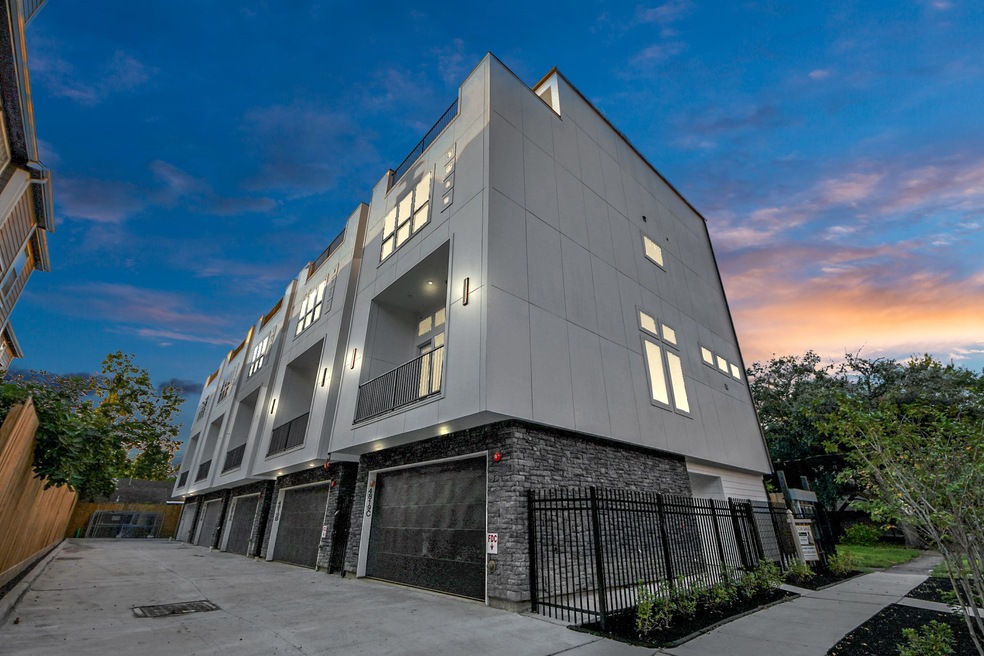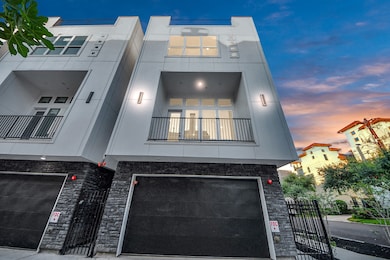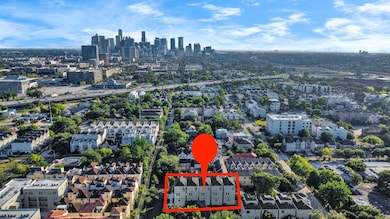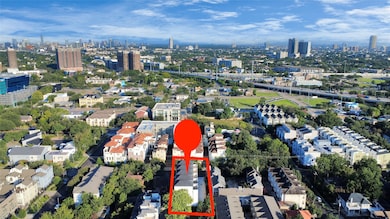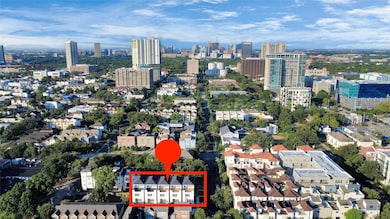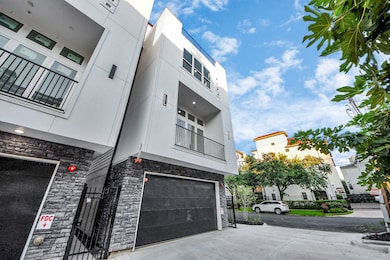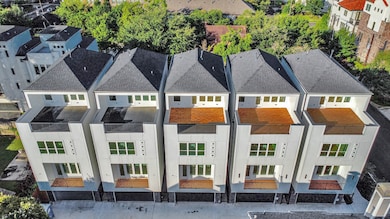4819 Austin St Unit C Houston, TX 77004
Museum Park NeighborhoodEstimated payment $4,576/month
Highlights
- Under Construction
- Corner Lot
- Walk-In Pantry
- Traditional Architecture
- High Ceiling
- Family Room Off Kitchen
About This Home
Gorgeous new construction in the heart of Houston's Museum District. Literally just minuets away from the Museums, Medical Center, Downtown, Rice University, Rice Village and so much more. These new homes feature an amazing view of the downtown skyline from the huge 4th floor terrace that opens up from the game room. Great layout with a formal entry and one bedroom on the 1st floor, all living/kitchen/dinning and balcony on the 2nd, primary and secondary bedrooms on the 3rd, and gameroom/entertainment area on the 4th. The 4th floor gameroom has a full bath and can be used as a 4th bedroom. Gorgeous white oak hardwood floors. Excellent kitchen with tons of cabinet storage and high end chef grade appliances. Great size primary bedroom with beautiful primary bath. Huge storage area in the mechanical room.
Home Details
Home Type
- Single Family
Est. Annual Taxes
- $7,170
Year Built
- Built in 2025 | Under Construction
Lot Details
- 1,690 Sq Ft Lot
- Corner Lot
HOA Fees
- $31 Monthly HOA Fees
Parking
- 2 Car Attached Garage
Home Design
- Traditional Architecture
- Pillar, Post or Pier Foundation
- Slab Foundation
- Composition Roof
- Cement Siding
- Stone Siding
Interior Spaces
- 2,363 Sq Ft Home
- 4-Story Property
- High Ceiling
- Insulated Doors
- Formal Entry
- Family Room Off Kitchen
- Combination Dining and Living Room
- Utility Room
- Washer and Gas Dryer Hookup
- Fire and Smoke Detector
Kitchen
- Breakfast Bar
- Walk-In Pantry
- Gas Oven
- Gas Range
- Microwave
- Dishwasher
- Kitchen Island
- Self-Closing Drawers and Cabinet Doors
- Disposal
Bedrooms and Bathrooms
- 3 Bedrooms
- En-Suite Primary Bedroom
- Double Vanity
- Separate Shower
Eco-Friendly Details
- Energy-Efficient Windows with Low Emissivity
- Energy-Efficient Insulation
- Energy-Efficient Doors
Schools
- Macgregor Elementary School
- Cullen Middle School
- Lamar High School
Utilities
- Central Heating and Cooling System
- Heating System Uses Gas
- Tankless Water Heater
Community Details
- Association fees include common areas
- Museum Austin Place HOA, Phone Number (281) 506-2728
- Built by Invum Three
- Museum Austin Place Subdivision
Map
Home Values in the Area
Average Home Value in this Area
Tax History
| Year | Tax Paid | Tax Assessment Tax Assessment Total Assessment is a certain percentage of the fair market value that is determined by local assessors to be the total taxable value of land and additions on the property. | Land | Improvement |
|---|---|---|---|---|
| 2025 | $6,796 | $340,801 | $135,200 | $205,601 |
| 2024 | $6,796 | $324,812 | $135,200 | $189,612 |
| 2023 | $6,569 | $326,051 | $135,200 | $190,851 |
| 2022 | $3,202 | $138,214 | $135,200 | $3,014 |
| 2021 | $3,151 | $135,200 | $135,200 | $0 |
| 2020 | $3,429 | $135,200 | $135,200 | $0 |
| 2019 | $3,577 | $135,200 | $135,200 | $0 |
Property History
| Date | Event | Price | List to Sale | Price per Sq Ft |
|---|---|---|---|---|
| 11/04/2025 11/04/25 | Pending | -- | -- | -- |
| 10/23/2025 10/23/25 | For Sale | $749,000 | -- | $317 / Sq Ft |
Source: Houston Association of REALTORS®
MLS Number: 46162932
APN: 1400370010001
- 4819 Austin St Unit B
- 4826 Austin St
- 4700 Austin St
- 4702 Austin St
- 4819 Caroline St Unit 102
- 4819 Caroline St Unit 103
- 1508 Blodgett St Unit 609
- 1508 Blodgett St Unit 508
- 4820 Caroline St Unit 507
- 4618 La Branch St
- 1436 Wichita St
- 1509 Ruth St
- 1410 Rosewood St
- 1414 Rosewood St
- 4715 Jackson St
- 4415 Caroline St
- 1730 Wentworth St
- 1719 Wentworth St
- 5104 Caroline St Unit 202
- 5104 Caroline St Unit 203
