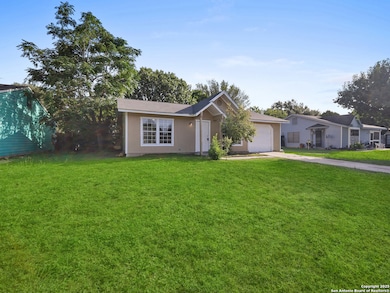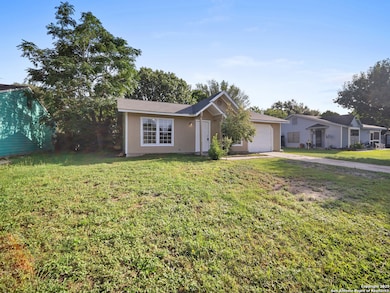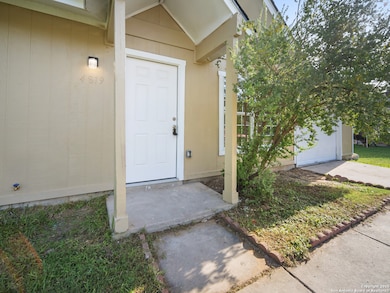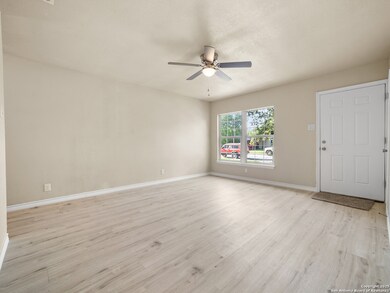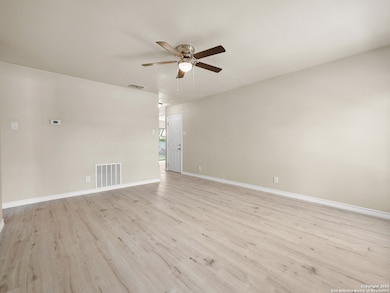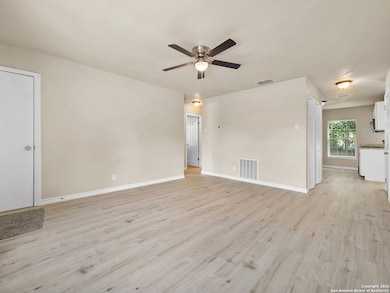
4819 Corian Oak Dr San Antonio, TX 78219
Friendship Park NeighborhoodEstimated payment $1,281/month
Highlights
- Central Heating and Cooling System
- Ceiling Fan
- Carpet
About This Home
Welcome home! This delightful property features 3 bedrooms and 1.5 baths, boasting a combination of laminate and carpet flooring, fresh interior paint, brand-new appliances, granite countertops, and new cabinets. The lovely backyard is perfect for hosting gatherings or simply enjoying the fresh air. Located in Kirby, this established neighborhood is just minutes from shopping and dining. #waitnomore #scheduleashowingtoday
Listing Agent
Priscilla Trevino Miramontes
PTM Real Estate Group, LLC Listed on: 07/14/2025
Home Details
Home Type
- Single Family
Year Built
- Built in 1982
Lot Details
- 6,229 Sq Ft Lot
Parking
- 1 Car Garage
Home Design
- Slab Foundation
- Composition Roof
- Roof Vent Fans
Interior Spaces
- 1,040 Sq Ft Home
- Property has 1 Level
- Ceiling Fan
- Window Treatments
- Carpet
- Fire and Smoke Detector
Kitchen
- Stove
- Microwave
- Dishwasher
- Disposal
Bedrooms and Bathrooms
- 3 Bedrooms
Laundry
- Laundry on main level
- Laundry Tub
- Washer Hookup
Utilities
- Central Heating and Cooling System
- Electric Water Heater
Community Details
- Springfield Manor Subdivision
Listing and Financial Details
- Legal Lot and Block 13 / 30
- Assessor Parcel Number 040182300130
Map
Home Values in the Area
Average Home Value in this Area
Tax History
| Year | Tax Paid | Tax Assessment Tax Assessment Total Assessment is a certain percentage of the fair market value that is determined by local assessors to be the total taxable value of land and additions on the property. | Land | Improvement |
|---|---|---|---|---|
| 2025 | $3,509 | $148,840 | $34,380 | $114,460 |
| 2024 | $3,509 | $148,840 | $34,380 | $114,460 |
| 2023 | $3,509 | $140,000 | $34,380 | $105,620 |
| 2022 | $3,222 | $125,000 | $24,560 | $100,440 |
| 2021 | $2,754 | $102,000 | $22,350 | $79,650 |
| 2020 | $2,800 | $98,850 | $13,980 | $84,870 |
| 2019 | $2,689 | $92,270 | $12,700 | $79,570 |
| 2018 | $2,263 | $78,000 | $13,820 | $64,180 |
| 2017 | $2,125 | $72,000 | $13,820 | $58,180 |
| 2016 | $1,931 | $65,450 | $13,820 | $51,630 |
| 2015 | $1,710 | $60,000 | $13,820 | $46,180 |
| 2014 | $1,710 | $58,730 | $0 | $0 |
Property History
| Date | Event | Price | Change | Sq Ft Price |
|---|---|---|---|---|
| 08/16/2025 08/16/25 | Price Changed | $183,000 | -2.9% | $176 / Sq Ft |
| 08/05/2025 08/05/25 | Price Changed | $188,500 | -4.8% | $181 / Sq Ft |
| 07/14/2025 07/14/25 | For Sale | $198,000 | -- | $190 / Sq Ft |
Purchase History
| Date | Type | Sale Price | Title Company |
|---|---|---|---|
| Deed | -- | None Listed On Document | |
| Warranty Deed | -- | None Available | |
| Interfamily Deed Transfer | -- | None Available | |
| Special Warranty Deed | -- | Fatco | |
| Trustee Deed | $58,500 | -- |
Mortgage History
| Date | Status | Loan Amount | Loan Type |
|---|---|---|---|
| Open | $131,000 | New Conventional | |
| Previous Owner | $60,000 | Credit Line Revolving |
Similar Homes in San Antonio, TX
Source: San Antonio Board of REALTORS®
MLS Number: 1883844
APN: 04018-230-0130
- 4843 Corian Oak Dr
- 4866 Aspen Wood Dr
- 4883 Aspen Wood Dr
- 4602 Swann Ln
- 555 River Run Way
- 534 River Run Way
- 514 River Run Way
- 4838 Bill Anders Dr
- 4807 Borchers Dr
- 4814 Scott Carpenter Dr
- 4830 Borchers Dr
- 5710 Willow Point Blvd
- 4814 Dick Gordon Dr
- 5014 Cinderella St
- 5102 Crown Ln
- 5010 David Scott Dr
- 5210 Foxcross Dr
- 5229 Swann Ln
- 5230 Swann Ln
- 5131 Redding Ln
- 4743 Swann Ln
- 2524 Corian Glen Dr
- 2522 Corian Glen Dr
- 2528 Corian Glen Dr
- 2505 Corian Glen Dr
- 2547 Corian Glen Dr
- 4774 Swann Ln
- 2555 Corian Glen Dr
- 4819 Lunar St
- 5026 Thomas Paine Dr
- 4847 Featherock
- 5050 Gordon Cooper Dr
- 3407 Alan Shepard Dr
- 5038 John Young Dr
- 5019 Ed White St
- 3518 Buzz Aldrin Dr
- 5122 Coral Mist St
- 5223 Binz Engleman Rd
- 5031 Gene Cernan Dr
- 5239 Coral Mist St

