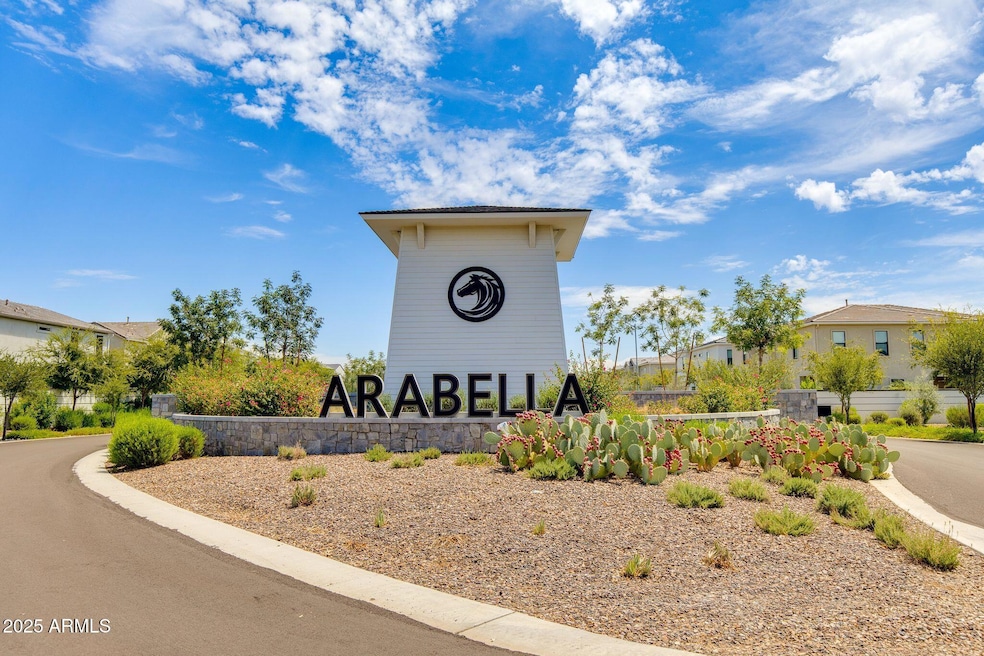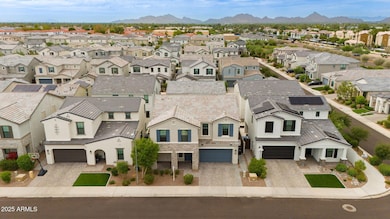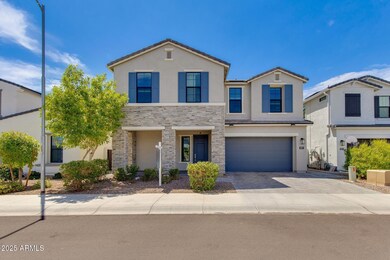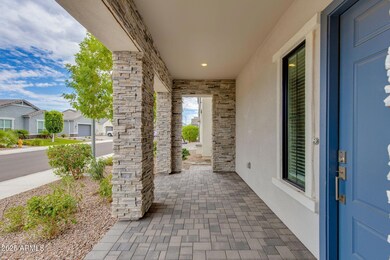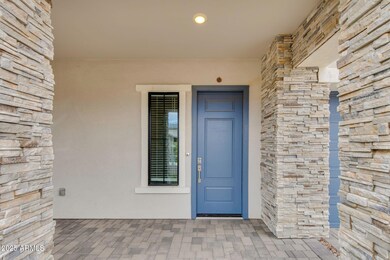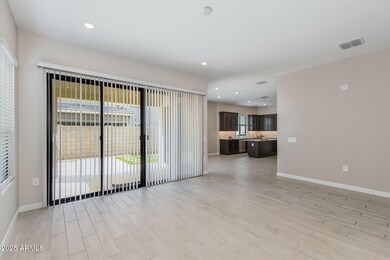4819 E Paddock Place Scottsdale, AZ 85254
Paradise Valley Village NeighborhoodHighlights
- Community Cabanas
- Gated Community
- Granite Countertops
- Copper Canyon Elementary School Rated A
- Contemporary Architecture
- Covered Patio or Porch
About This Home
Welcome to this beautifully designed two-story home in the highly sought-after Arabella community! Featuring 4 spacious bedrooms and 3.5 bathrooms, this residence offers the perfect blend of comfort and functionality for modern family living. The open-concept layout creates a bright and inviting space, ideal for both everyday life and entertaining. The 2 car garage has been upgraded with custom cabinetry & epoxy flooring. Enjoy access to a range of fantastic community amenities, including a sparkling pool, playgrounds, walking paths, and more. Located close to top-rated schools, shopping, and dining, this home offers the ideal blend of convenience and community.
Home Details
Home Type
- Single Family
Est. Annual Taxes
- $3,688
Year Built
- Built in 2021
Lot Details
- 3,750 Sq Ft Lot
- Desert faces the front of the property
- Block Wall Fence
- Artificial Turf
- Front and Back Yard Sprinklers
- Sprinklers on Timer
Parking
- 2 Car Direct Access Garage
Home Design
- Contemporary Architecture
- Wood Frame Construction
- Tile Roof
- Concrete Roof
- Block Exterior
- Stucco
Interior Spaces
- 2,472 Sq Ft Home
- 2-Story Property
- Smart Home
Kitchen
- Eat-In Kitchen
- Gas Cooktop
- Built-In Microwave
- ENERGY STAR Qualified Appliances
- Kitchen Island
- Granite Countertops
Flooring
- Carpet
- Tile
Bedrooms and Bathrooms
- 4 Bedrooms
- 3.5 Bathrooms
- Double Vanity
- Low Flow Plumbing Fixtures
Laundry
- Laundry on upper level
- Dryer
- Washer
Outdoor Features
- Covered Patio or Porch
Schools
- Copper Canyon Elementary School
- Sunrise Middle School
- Horizon High School
Utilities
- Cooling Available
- Zoned Heating
- Heating System Uses Natural Gas
- Tankless Water Heater
- Water Softener
- High Speed Internet
Listing and Financial Details
- Property Available on 10/29/25
- $47 Move-In Fee
- 12-Month Minimum Lease Term
- $47 Application Fee
- Tax Lot 123
- Assessor Parcel Number 215-13-388
Community Details
Overview
- Property has a Home Owners Association
- Arabella HOA, Phone Number (480) 483-0006
- Built by DR Horton
- Arabella Parcel 1 Subdivision, Millennium Floorplan
Recreation
- Community Cabanas
- Fenced Community Pool
- Community Spa
- Bike Trail
Security
- Gated Community
Map
Source: Arizona Regional Multiple Listing Service (ARMLS)
MLS Number: 6940217
APN: 215-13-388
- 4828 E Muriel Dr
- 4854 E Shady Glen Ave
- 4858 E Shady Glen Ave
- 4829 E Charleston Ave
- 4846 E Helena Dr
- 4714 E Angela Dr
- 17527 N 50th Way
- 5023 E Charleston Ave
- 5046 E Anderson Dr
- 5110 E Village Dr
- 5053 E Anderson Dr
- 5109 E Helena Dr
- 17146 N 50th St
- 4544 E Michelle Dr
- 17638 N 45th St
- 17827 N 51st Way
- 17060 N 50th Way
- 4937 E Villa Theresa Dr
- 17658 N 52nd Place
- 5128 E Coolbrook Ave
- 17440 N Tatum Blvd
- 4638 E Grovers Ave
- 17430 N 47th St
- 17707 N 50th Way
- 4722 E Bell Rd Unit 2
- 4722 E Bell Rd Unit 1
- 4722 E Bell Rd
- 4532 E Saint John Rd
- 4758 E Villa Maria Dr
- 17030 N 49th St
- 5027 E Gallop Way
- 5126 E Libby St
- 18217 N 49th Place
- 17052 N 50th St
- 17237 N 52nd St
- 4541 E Michigan Ave
- 5238 E Helena Dr
- 4529 E Bluefield Ave
- 16801 N 49th St
- 4385 E Campo Bello Dr
