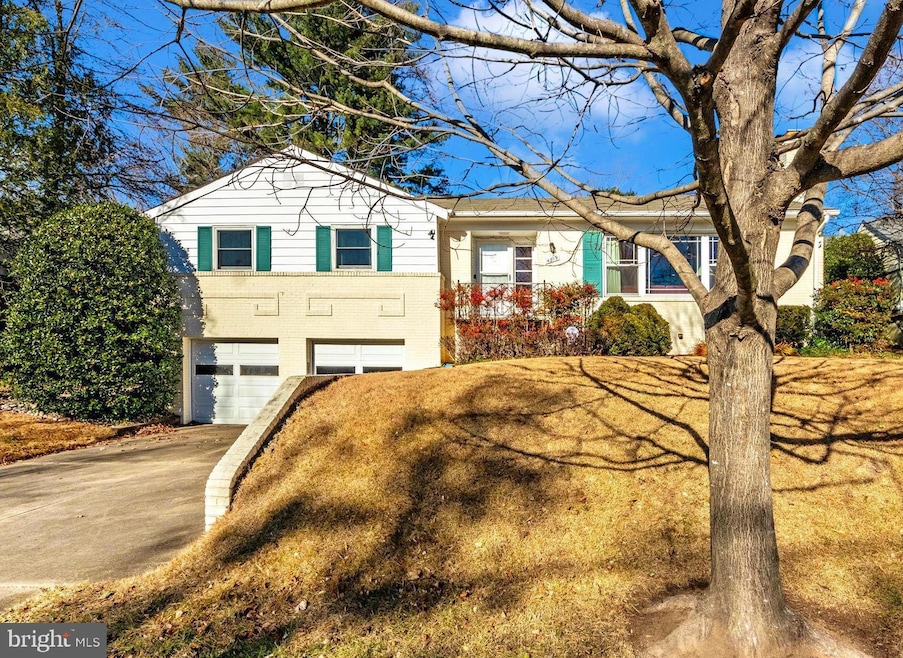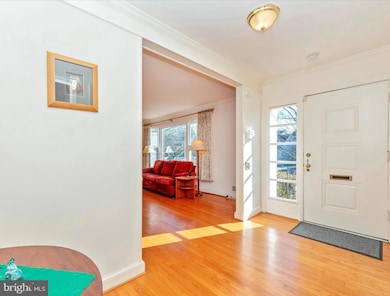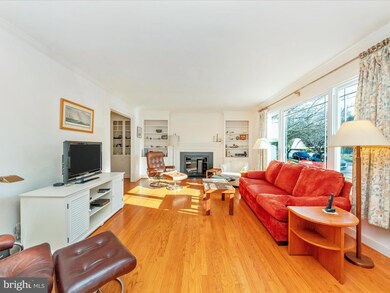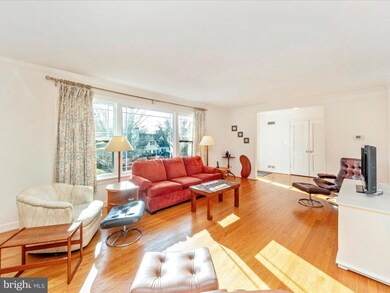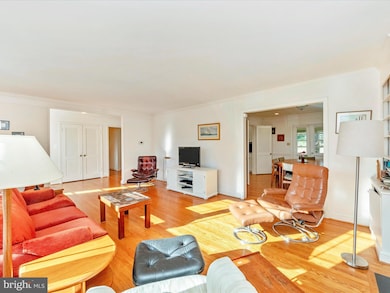
4819 Morgan Dr Chevy Chase, MD 20815
Chevy Chase Terrace NeighborhoodHighlights
- Recreation Room
- Raised Ranch Architecture
- Main Floor Bedroom
- Somerset Elementary School Rated A
- Wood Flooring
- 2 Fireplaces
About This Home
As of January 2025Offer deadline Saturday 12/14, end of day. Seller will review on Sunday 12/15. Exceptional Location! Quiet residential enclave with exceptional privacy nestled in a vibrant, urban area. Walk to parks, metro, restaurants and shopping! Lovingly maintained raised rancher showcases original hardwood flooring, crown molding and wide baseboard. Living room features a central picture window and two additional double hung windows providing outstanding natural light. Built-in shelving with base cabinets flank fireplace with natural gas insert. Formal dining room with built-in china cabinets and side board opens to kitchen and sun room. Updated kitchen features Watkins cabinets, SS appliances, center island, Quartzite countertops and tiled backsplash. Beautiful sun room opens to patio and yard. Main level primary bedroom with dual closets and en-suite bathroom. Two additional bedrooms and second full bathroom on main level. Partially finished lower level with laundry, half bathroom, utility room, rec room, two large storage closest and walk-out stairs to rear yard. Paved driveway and attached, oversize 2-car garage provides ample, off-street parking. Perfect floor plan and outdoor space for entertaining! Soaring trees and mature landscaping provide privacy. Updated roof (2011), hot water heater (2023), HVAC (2022).
Last Agent to Sell the Property
RE/MAX Results License #618204 Listed on: 12/12/2024

Home Details
Home Type
- Single Family
Est. Annual Taxes
- $14,597
Year Built
- Built in 1957
Lot Details
- 10,496 Sq Ft Lot
- Landscaped
- Back Yard
- Property is zoned R60
Parking
- 2 Car Direct Access Garage
- Basement Garage
- Parking Storage or Cabinetry
- Front Facing Garage
- Garage Door Opener
- Driveway
Home Design
- Raised Ranch Architecture
- Brick Exterior Construction
- Block Foundation
Interior Spaces
- Property has 2 Levels
- Built-In Features
- Chair Railings
- Crown Molding
- Ceiling Fan
- Recessed Lighting
- 2 Fireplaces
- Fireplace Mantel
- Gas Fireplace
- Window Treatments
- Living Room
- Formal Dining Room
- Recreation Room
- Sun or Florida Room
- Storage Room
- Utility Room
- Attic Fan
Kitchen
- Built-In Oven
- Cooktop with Range Hood
- Built-In Microwave
- Dishwasher
- Kitchen Island
- Disposal
Flooring
- Wood
- Laminate
- Ceramic Tile
Bedrooms and Bathrooms
- 3 Main Level Bedrooms
- En-Suite Primary Bedroom
- En-Suite Bathroom
Laundry
- Laundry Room
- Dryer
- Washer
Partially Finished Basement
- Walk-Up Access
- Garage Access
- Basement Windows
Home Security
- Monitored
- Motion Detectors
Accessible Home Design
- Grab Bars
- Chairlift
Schools
- Somerset Elementary School
- Westland Middle School
- Bethesda-Chevy Chase High School
Utilities
- Forced Air Heating and Cooling System
- Natural Gas Water Heater
Community Details
- No Home Owners Association
- Chevy Chase Subdivision
Listing and Financial Details
- Tax Lot 5
- Assessor Parcel Number 160700649137
Ownership History
Purchase Details
Home Financials for this Owner
Home Financials are based on the most recent Mortgage that was taken out on this home.Purchase Details
Purchase Details
Similar Homes in the area
Home Values in the Area
Average Home Value in this Area
Purchase History
| Date | Type | Sale Price | Title Company |
|---|---|---|---|
| Special Warranty Deed | $1,555,000 | Westcor Land Title Insurance C | |
| Special Warranty Deed | $1,555,000 | Westcor Land Title Insurance C | |
| Interfamily Deed Transfer | -- | None Available | |
| Deed | $270,000 | -- |
Mortgage History
| Date | Status | Loan Amount | Loan Type |
|---|---|---|---|
| Open | $1,500,000 | Construction | |
| Closed | $1,500,000 | Construction |
Property History
| Date | Event | Price | Change | Sq Ft Price |
|---|---|---|---|---|
| 01/15/2025 01/15/25 | Sold | $1,555,000 | +11.1% | $963 / Sq Ft |
| 12/15/2024 12/15/24 | Pending | -- | -- | -- |
| 12/12/2024 12/12/24 | For Sale | $1,400,000 | -- | $867 / Sq Ft |
Tax History Compared to Growth
Tax History
| Year | Tax Paid | Tax Assessment Tax Assessment Total Assessment is a certain percentage of the fair market value that is determined by local assessors to be the total taxable value of land and additions on the property. | Land | Improvement |
|---|---|---|---|---|
| 2024 | $14,597 | $1,204,500 | $950,000 | $254,500 |
| 2023 | $0 | $1,137,067 | $0 | $0 |
| 2022 | $11,765 | $1,069,633 | $0 | $0 |
| 2021 | $0 | $1,002,200 | $904,700 | $97,500 |
| 2020 | $0 | $1,002,200 | $904,700 | $97,500 |
| 2019 | $10,880 | $1,002,200 | $904,700 | $97,500 |
| 2018 | $11,233 | $1,035,200 | $861,600 | $173,600 |
| 2017 | $10,950 | $992,467 | $0 | $0 |
| 2016 | -- | $949,733 | $0 | $0 |
| 2015 | $7,596 | $907,000 | $0 | $0 |
| 2014 | $7,596 | $881,567 | $0 | $0 |
Agents Affiliated with this Home
-

Seller's Agent in 2025
Kimberly Hotaling
RE/MAX
(301) 788-5099
1 in this area
47 Total Sales
-

Buyer's Agent in 2025
Andres Serafini
Realty of America LLC
(240) 418-8899
1 in this area
394 Total Sales
-

Buyer Co-Listing Agent in 2025
Yasmin Niktash
Realty of America LLC
(240) 449-9377
1 in this area
79 Total Sales
Map
Source: Bright MLS
MLS Number: MDMC2157422
APN: 07-00649137
- 4812 Chevy Chase Blvd
- 4817 Chevy Chase Blvd
- 4714 Hunt Ave
- 4915 Cumberland Ave
- 4707 Hunt Ave
- 6630 Hillandale Rd
- 4703 Chevy Chase Blvd
- 6729 Fairfax Rd Unit 12A & 12B
- 4882 Chevy Chase Dr
- 4619 Langdrum Ln
- 4720 Chevy Chase Dr Unit 204
- 5100 Dorset Ave Unit 506
- 5100 Dorset Ave Unit 112
- 5100 Dorset Ave Unit 305
- 5100 Dorset Ave Unit 111
- 6728 Offutt Ln
- 4604 Dorset Ave
- 4828 Leland St
- 4712 Falstone Ave
- 5528 Trent St
