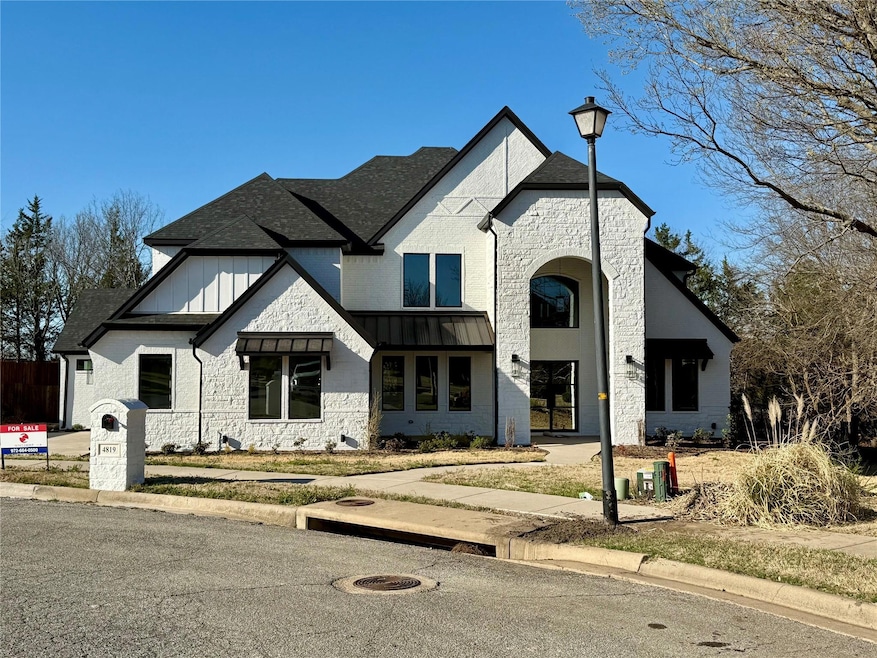
4819 Park Vista Blvd Sherman, TX 75090
Estimated payment $8,059/month
Highlights
- New Construction
- Built-In Refrigerator
- Contemporary Architecture
- Denison High School Rated A-
- Open Floorplan
- Double Convection Oven
About This Home
MOTIVATED SELLER!
Modern New Home for Sale-Prime Location Near Hwy 75 and Texoma Parkway!
Welcome to this beautiful designed new home, perfectly situated near Highway 75 and Texoma Parkway, offering unmatched convenience for commuting, shopping and dining.
This home has just received a fresh exterior paint job, enhancing its modern curb appeal. Inside, you'll find a thoughtfully designed layout with pre-wired connections for a security system, alarm system, and an electric car charger, ensuring both safety and future-ready living.
Don't miss this incredible opportunity to own a move-in ready home in a fantastic location.
Contact us today to schedule a viewing!
Listing Agent
Sunet Group Brokerage Phone: 972-664-0500 License #0697343 Listed on: 01/04/2025
Open House Schedule
-
Saturday, August 16, 202512:00 am to 2:00 pm8/16/2025 12:00:00 AM +00:008/16/2025 2:00:00 PM +00:00Add to Calendar
-
Saturday, August 23, 202512:00 am to 2:00 pm8/23/2025 12:00:00 AM +00:008/23/2025 2:00:00 PM +00:00Add to Calendar
Home Details
Home Type
- Single Family
Est. Annual Taxes
- $21,806
Year Built
- Built in 2024 | New Construction
Lot Details
- 0.6 Acre Lot
- Partially Fenced Property
- Wood Fence
- Aluminum or Metal Fence
Parking
- 3 Car Attached Garage
- Garage Door Opener
- Additional Parking
- Off-Site Parking
Home Design
- Contemporary Architecture
- Brick Exterior Construction
- Slab Foundation
- Composition Roof
- Metal Roof
Interior Spaces
- 5,163 Sq Ft Home
- 2-Story Property
- Open Floorplan
- Wet Bar
- Home Theater Equipment
- Wired For Data
- Ceiling Fan
- Chandelier
- Electric Fireplace
Kitchen
- Double Convection Oven
- Electric Cooktop
- Microwave
- Built-In Refrigerator
- Ice Maker
- Dishwasher
- Kitchen Island
Flooring
- Carpet
- Ceramic Tile
- Luxury Vinyl Plank Tile
Bedrooms and Bathrooms
- 5 Bedrooms
- Walk-In Closet
Home Security
- Home Security System
- Fire and Smoke Detector
Accessible Home Design
- Accessible Full Bathroom
- Accessible Bedroom
- Accessible Approach with Ramp
Eco-Friendly Details
- ENERGY STAR/ACCA RSI Qualified Installation
- ENERGY STAR Qualified Equipment for Heating
Outdoor Features
- Balcony
Schools
- Hyde Park Elementary School
- Denison High School
Utilities
- Central Air
- Heating Available
- Vented Exhaust Fan
- Electric Water Heater
- Cable TV Available
Community Details
- Vista Norte Addn Subdivision
Listing and Financial Details
- Tax Lot .6
- Assessor Parcel Number 217978
Map
Home Values in the Area
Average Home Value in this Area
Tax History
| Year | Tax Paid | Tax Assessment Tax Assessment Total Assessment is a certain percentage of the fair market value that is determined by local assessors to be the total taxable value of land and additions on the property. | Land | Improvement |
|---|---|---|---|---|
| 2024 | $21,806 | $1,028,928 | $87,294 | $941,634 |
| 2023 | $1,852 | $87,294 | $87,294 | $0 |
| 2022 | $1,645 | $75,000 | $75,000 | $0 |
| 2021 | $1,393 | $59,067 | $59,067 | $0 |
| 2020 | $639 | $25,831 | $25,831 | $0 |
| 2019 | $658 | $25,831 | $25,831 | $0 |
| 2018 | $663 | $25,831 | $25,831 | $0 |
| 2017 | $634 | $24,892 | $24,892 | $0 |
| 2016 | $634 | $24,892 | $24,892 | $0 |
| 2015 | $0 | $41,295 | $41,295 | $0 |
| 2014 | -- | $41,295 | $41,295 | $0 |
Property History
| Date | Event | Price | Change | Sq Ft Price |
|---|---|---|---|---|
| 07/01/2025 07/01/25 | Price Changed | $1,140,000 | -4.2% | $221 / Sq Ft |
| 05/05/2025 05/05/25 | Price Changed | $1,190,000 | -0.8% | $230 / Sq Ft |
| 04/03/2025 04/03/25 | Price Changed | $1,200,000 | -3.2% | $232 / Sq Ft |
| 03/20/2025 03/20/25 | Price Changed | $1,240,000 | -0.8% | $240 / Sq Ft |
| 01/04/2025 01/04/25 | For Sale | $1,250,000 | +1482.3% | $242 / Sq Ft |
| 04/08/2022 04/08/22 | Sold | -- | -- | -- |
| 03/21/2022 03/21/22 | Pending | -- | -- | -- |
| 03/16/2022 03/16/22 | Price Changed | $79,000 | -16.8% | -- |
| 02/22/2022 02/22/22 | For Sale | $95,000 | -- | -- |
Purchase History
| Date | Type | Sale Price | Title Company |
|---|---|---|---|
| Warranty Deed | -- | None Listed On Document | |
| Warranty Deed | -- | None Available | |
| Warranty Deed | -- | Security Title |
Similar Homes in Sherman, TX
Source: North Texas Real Estate Information Systems (NTREIS)
MLS Number: 20809293
APN: 217978
- 1809 Verdi Ln
- 1803 Verdi Ln
- 4812 Park Vista Blvd
- 1705 Verdi Ln
- 1530 Texoma Pkwy
- 0000 Texoma Pkwy
- 00000 Texoma Pkwy
- 000 Texoma Pkwy
- 4511 Cox St
- 4779 Sistrunk St
- 4353 Cox St
- 3707 Sumner Ct
- 5051 loy lake road W Terrell Rd
- 95 Meadowlake
- 25 Luther Ln
- 2717 Cedar Park
- X35P Peterson Plan at Sweetwater Springs
- X35E Evans Plan at Sweetwater Springs
- X35C Clarke Plan at Sweetwater Springs
- X35D Dixon Plan at Sweetwater Springs
- 1705 Verdi Ln
- 4919 Timberview Dr
- 3710 Sumner Ct
- 4723 N Loy Lake Rd
- 3113 Sweetwater Way
- 601 Graham Dr
- 3214 N Marseille Ln
- 1111 Gallagher Dr
- 1600 Lasalle Dr
- 3118 N Calais St
- 3013 Northridge Dr
- 3114 Burgandy Ln
- 3704 Southbend Dr
- 3700 Southbend Dr
- 3901 Oak Creek Cir
- 3902 Oak Creek Cir
- 73 Cannon Ln
- 4817 Hara Ln
- 3415 Southbend Dr
- 3910 Nature Ct






