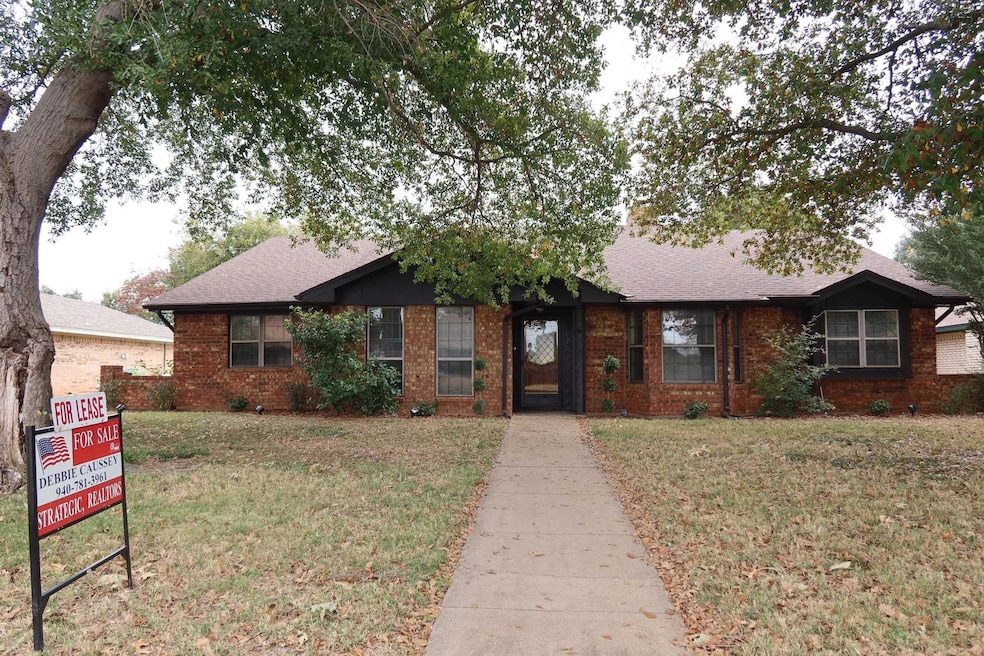4819 Royal Oak St Wichita Falls, TX 76308
Sikes Estates Neighborhood
4
Beds
3
Baths
2,188
Sq Ft
9,932
Sq Ft Lot
Highlights
- In Ground Pool
- Deck
- Breakfast Room
- Rider High School Rated A-
- Covered Patio or Porch
- 2 Car Attached Garage
About This Home
Absolutely a beautiful home with fresh paint, new flooring just installed and (NO CARPET) Home has 3 full bathrooms and 4 bedrooms with a lot of amenities. Home has inground pool with wonderful covered patio. Extremely nice privacy fence with alley access to the garage. Wait no longer get in and be ready for swimming pool fun.
Home Details
Home Type
- Single Family
Est. Annual Taxes
- $6,544
Year Built
- Built in 1979
Lot Details
- West Facing Home
- Privacy Fence
Home Design
- Brick Exterior Construction
- Slab Foundation
- Composition Roof
- Masonite
Interior Spaces
- 2,188 Sq Ft Home
- 1-Story Property
- Wet Bar
- Living Room with Fireplace
- Breakfast Room
- Electric Dryer Hookup
Kitchen
- Electric Oven
- Electric Cooktop
- Microwave
- Dishwasher
Bedrooms and Bathrooms
- 4 Bedrooms
- 3 Full Bathrooms
Parking
- 2 Car Attached Garage
- Garage Door Opener
Outdoor Features
- In Ground Pool
- Deck
- Covered Patio or Porch
Utilities
- Central Heating and Cooling System
Listing and Financial Details
- Legal Lot and Block 19 / 18
Map
Source: Wichita Falls Association of REALTORS®
MLS Number: 181231
APN: 134289
Nearby Homes
- 4832 Royal Oak St
- 2727 Amherst Dr
- 2733 Shepherds Glen
- 4 White Oak Ct
- 2744 Shepherds Glen
- 2702 Shepherds Glen
- 4828 K Mart Dr
- 2623 Amherst Dr
- 2622 Amherst Dr
- 2812 S Shepherds Glen
- 2627 Bretton Rd
- 4813 Melissa Lea Ln
- 4 Hazel Ct
- 4715 Reginald Dr
- 2613 Bretton Rd
- 2908 Cunningham Dr
- 2605 Amherst Dr
- 2907 Moffett Ave
- 2954 S Shepherds Glen
- 4814 Rhea Rd
- 2711 Chase Dr
- 2807 Concho Ln
- 2812 S Shepherds Glen
- 4800 K Mart Dr
- 4810 Reginald Dr
- 2612 Southwest Pkwy
- 2612 Southwest Pkwy Unit J-338
- 2815 McGaha Ave
- 2941 Stearns Ave
- 5021 Taft Blvd
- 4122 Candlewood Cir
- 2911 Featherston Ave
- 2908 Featherston Ave
- 3037 Cunningham Dr
- 4863 Rhea Rd
- 5005 Lake Park Dr
- 3016 Stearns Ave
- 4408 Cunningham Dr
- 2415 Bryan Glen St
- 4341 McCutchen Ave

