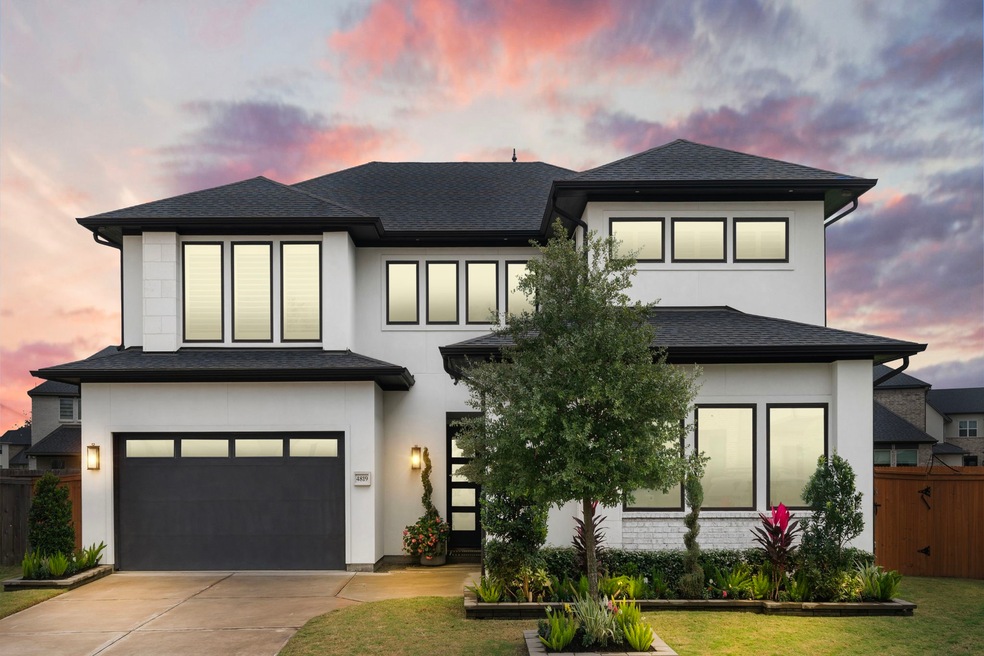
4819 Sabine Terrace Dr Sugar Land, TX 77479
Riverstone NeighborhoodHighlights
- Home Theater
- Heated In Ground Pool
- Deck
- Anne McCormick Sullivan Elementary School Rated A
- Gated Community
- Contemporary Architecture
About This Home
As of January 2025Located in the GATED COMMUNITY of Avalon at Riverstone, this Home includes MODEL HOME like FINISHES & UPGRADES! Beautifully landscaped, PREMIUM OVERSIZED LOT w/ spacious, fully turfed backyard w/ covered patio, outdoor Kitchen & RESORT STYLE POOL w/ outdoor shower! Built 2022, this LUXURIOUS HOME has high ceilings, abundant natural light, CUSTOM built-in cabinetry & shelves, PLANTATION SHUTTERS & UPGRADED FIXTURES throughout! Gourmet Kitchen includes Quartz countertops, Mosaic Tile backsplash, accent lighting, Cafè French Door Fridge, GE Profile Stainless-Steel Appliances, & HUGE Island w/ Breakfast Bar overlooking Family Room! Primary Suite complete w/ Bay Windows, His-&-Her sinks, Euroto Luxury SmartFixture, & HUGE walk-in shower & closet! Converted attic space makes for perfect Media Room or 5th Bedroom! Generac Generator & Rain Bird Sprinkler System INCLUDED!~30 min. commute to the Texas Medical Center & Downtown Houston! Zoned to HIGHLY DESIREABLE Fort Bend I.S.D.! LOW TAXES!
Last Agent to Sell the Property
Your Property Manager License #0619582 Listed on: 12/12/2024
Home Details
Home Type
- Single Family
Est. Annual Taxes
- $14,065
Year Built
- Built in 2022
Lot Details
- 0.28 Acre Lot
- Sprinkler System
- Back Yard Fenced and Side Yard
HOA Fees
- $148 Monthly HOA Fees
Parking
- 3 Car Attached Garage
- Garage Door Opener
- Driveway
- Additional Parking
Home Design
- Contemporary Architecture
- Slab Foundation
- Composition Roof
- Wood Siding
- Cement Siding
- Stucco
Interior Spaces
- 3,900 Sq Ft Home
- 2-Story Property
- High Ceiling
- Ceiling Fan
- Electric Fireplace
- Window Treatments
- Family Room Off Kitchen
- Living Room
- Breakfast Room
- Home Theater
- Home Office
- Game Room
- Utility Room
Kitchen
- Breakfast Bar
- Gas Oven
- Gas Cooktop
- Microwave
- Dishwasher
- Kitchen Island
- Self-Closing Drawers and Cabinet Doors
- Disposal
Flooring
- Carpet
- Tile
- Vinyl Plank
- Vinyl
Bedrooms and Bathrooms
- 4 Bedrooms
- En-Suite Primary Bedroom
- Double Vanity
Laundry
- Dryer
- Washer
Home Security
- Security System Owned
- Fire and Smoke Detector
Eco-Friendly Details
- Energy-Efficient Windows with Low Emissivity
- Energy-Efficient HVAC
- Energy-Efficient Insulation
- Energy-Efficient Thermostat
Pool
- Heated In Ground Pool
- Gunite Pool
- Spa
Outdoor Features
- Deck
- Covered Patio or Porch
- Outdoor Kitchen
Schools
- Sullivan Elementary School
- Fort Settlement Middle School
- Elkins High School
Utilities
- Zoned Heating and Cooling
- Programmable Thermostat
- Tankless Water Heater
Listing and Financial Details
- Exclusions: Contact Listing Agent
Community Details
Overview
- Association fees include ground maintenance
- Riverstone Homeowners Association, Phone Number (281) 778-2222
- Built by Taylor Morrison
- Avalon At Riverstone Subdivision
Recreation
- Trails
Security
- Controlled Access
- Gated Community
Ownership History
Purchase Details
Home Financials for this Owner
Home Financials are based on the most recent Mortgage that was taken out on this home.Purchase Details
Similar Homes in Sugar Land, TX
Home Values in the Area
Average Home Value in this Area
Purchase History
| Date | Type | Sale Price | Title Company |
|---|---|---|---|
| Deed | -- | Capital Title | |
| Special Warranty Deed | -- | None Listed On Document |
Mortgage History
| Date | Status | Loan Amount | Loan Type |
|---|---|---|---|
| Open | $946,400 | New Conventional |
Property History
| Date | Event | Price | Change | Sq Ft Price |
|---|---|---|---|---|
| 01/30/2025 01/30/25 | Sold | -- | -- | -- |
| 12/26/2024 12/26/24 | Pending | -- | -- | -- |
| 12/12/2024 12/12/24 | For Sale | $1,299,990 | -- | $333 / Sq Ft |
Tax History Compared to Growth
Tax History
| Year | Tax Paid | Tax Assessment Tax Assessment Total Assessment is a certain percentage of the fair market value that is determined by local assessors to be the total taxable value of land and additions on the property. | Land | Improvement |
|---|---|---|---|---|
| 2024 | $11,790 | $735,677 | -- | $889,997 |
| 2023 | $11,790 | $668,797 | $84,500 | $584,297 |
| 2022 | $735 | $31,200 | $0 | $0 |
Agents Affiliated with this Home
-
Sachin Nair
S
Seller's Agent in 2025
Sachin Nair
Your Property Manager
(713) 894-2558
1 in this area
37 Total Sales
-
Ralph Elkhoury
R
Buyer's Agent in 2025
Ralph Elkhoury
REALM Real Estate Professionals - Galleria
(713) 461-9393
2 in this area
16 Total Sales
Map
Source: Houston Association of REALTORS®
MLS Number: 71278419
APN: 3720-03-004-0250-907
- 4663 Rockton Hills Ln
- 5422 Belle Manor Ln
- 5314 Belle Manor Ln
- 5115 Maumee River Dr
- 1830 Hagerson Rd
- 5511 Greentree Dr
- 1950 Hagerson Rd
- 6111 Creekview Dr
- 4627 Auburn Brook Ln
- 5227 Birch Falls Ln
- 5302 Briarwick Meadow Ln
- 4535 Broken Rock Ln
- 5422 Dalton Ranch Ln
- 4603 Red Hawk Ct
- 5206 Briarwick Meadow Ln
- 4503 Riley Way Ln
- 5506 Lockwood Bend Ln
- 5434 Lockwood Bend Ln
- 5023 Vista Blue Ln
- 4403 Fawn Hill Ct






