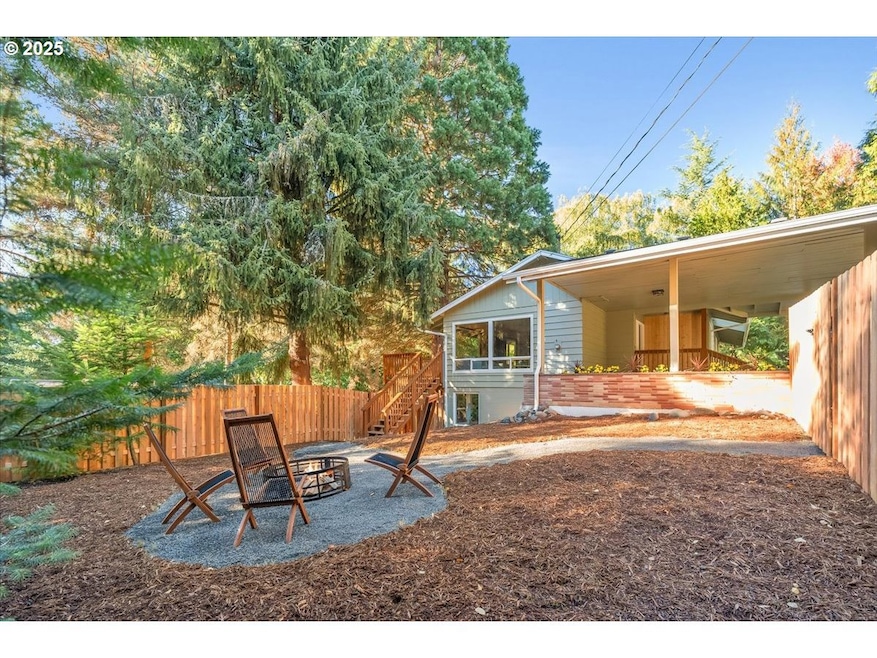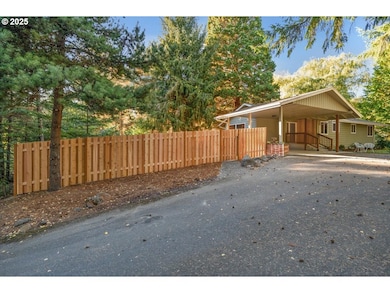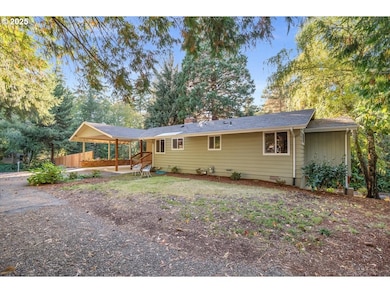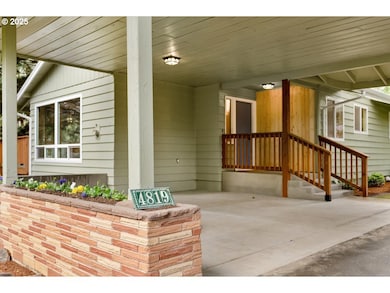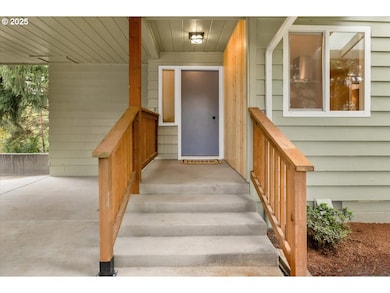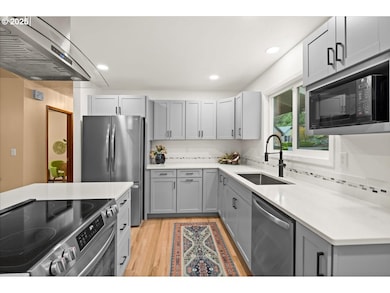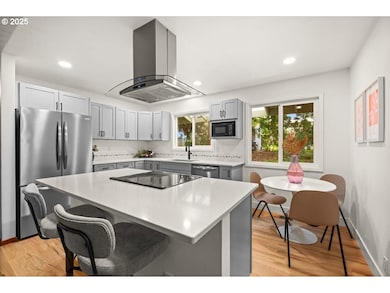4819 SW Hamilton St Portland, OR 97221
Bridlemile NeighborhoodEstimated payment $4,370/month
Highlights
- RV Access or Parking
- Midcentury Modern Architecture
- Wood Flooring
- Bridlemile Elementary School Rated A-
- Deck
- Main Floor Primary Bedroom
About This Home
New fence and a 50,000 price reduction!!!! Open House Sunday 2-4pm! Total remodel of this mid-century home in the heart of the desirable Bridlemile neighborhood. Tucked into a large lot with a pass-through driveway, this home blends timeless mid-century design with thoughtful, modern updates. Inside features a magazine-worthy kitchen with custom cabinetry, quartz counters, spacious island and beautiful oak flooring. The newly added primary suite is a serene retreat with a spa-like soaking tub, double sinks and walk-in shower. The lower level offers a bonus room plus a separate living space with private entry, remodeled kitchenette and full bath, perfect for multigenerational living, ADU potential, rental potential, or the ultimate guest suite. With two fireplaces, refinished oak floors, and light-filled rooms throughout, this home has warmth and character at every turn. Major system updates include a new sewer line, all-new plumbing, updated electrical and much more. Home has a private walking path that leads directly to Bridlemile Elementary, a large lot with new landscaping, expanded deck, and recently trimmed trees. See the full list of features and updates.
Listing Agent
Keller Williams Realty Professionals License #201003076 Listed on: 07/30/2025

Home Details
Home Type
- Single Family
Est. Annual Taxes
- $8,177
Year Built
- Built in 1960
Lot Details
- 0.25 Acre Lot
- Landscaped with Trees
- Private Yard
Parking
- 2 Car Garage
- Carport
- Driveway
- RV Access or Parking
Home Design
- Midcentury Modern Architecture
- Block Foundation
- Composition Roof
- Lap Siding
- Plywood Siding Panel T1-11
Interior Spaces
- 2,199 Sq Ft Home
- 2-Story Property
- 2 Fireplaces
- Wood Burning Fireplace
- Vinyl Clad Windows
- Family Room
- Living Room
- Dining Room
- Laundry Room
Kitchen
- Plumbed For Ice Maker
- Stainless Steel Appliances
- Kitchen Island
- Quartz Countertops
Flooring
- Wood
- Wall to Wall Carpet
- Tile
Bedrooms and Bathrooms
- 4 Bedrooms
- Primary Bedroom on Main
- Soaking Tub
- Walk-in Shower
Basement
- Exterior Basement Entry
- Apartment Living Space in Basement
- Natural lighting in basement
Outdoor Features
- Deck
- Porch
Schools
- Bridlemile Elementary School
- Robert Gray Middle School
- Ida B Wells High School
Utilities
- No Cooling
- 95% Forced Air Heating System
- Heating System Uses Gas
- Electric Water Heater
Additional Features
- Accessibility Features
- Green Certified Home
Community Details
- No Home Owners Association
Listing and Financial Details
- Assessor Parcel Number R327337
Map
Home Values in the Area
Average Home Value in this Area
Tax History
| Year | Tax Paid | Tax Assessment Tax Assessment Total Assessment is a certain percentage of the fair market value that is determined by local assessors to be the total taxable value of land and additions on the property. | Land | Improvement |
|---|---|---|---|---|
| 2025 | $8,177 | $303,740 | -- | -- |
| 2024 | $7,883 | $294,900 | -- | -- |
| 2023 | $7,883 | $286,320 | $0 | $0 |
| 2022 | $7,416 | $277,990 | $0 | $0 |
| 2021 | $7,291 | $269,900 | $0 | $0 |
| 2020 | $6,688 | $262,048 | $0 | $0 |
| 2019 | $5,978 | $236,090 | $0 | $0 |
| 2018 | $5,802 | $229,220 | $0 | $0 |
| 2017 | $5,561 | $222,550 | $0 | $0 |
| 2016 | $5,089 | $216,070 | $0 | $0 |
| 2015 | $4,955 | $209,780 | $0 | $0 |
| 2014 | $4,881 | $203,670 | $0 | $0 |
Property History
| Date | Event | Price | List to Sale | Price per Sq Ft | Prior Sale |
|---|---|---|---|---|---|
| 11/01/2025 11/01/25 | Pending | -- | -- | -- | |
| 09/23/2025 09/23/25 | Price Changed | $699,900 | -16.7% | $318 / Sq Ft | |
| 07/30/2025 07/30/25 | For Sale | $839,900 | +58.5% | $382 / Sq Ft | |
| 06/18/2024 06/18/24 | Sold | $530,000 | -3.6% | $259 / Sq Ft | View Prior Sale |
| 05/20/2024 05/20/24 | Pending | -- | -- | -- | |
| 05/16/2024 05/16/24 | For Sale | $550,000 | -- | $268 / Sq Ft |
Purchase History
| Date | Type | Sale Price | Title Company |
|---|---|---|---|
| Personal Reps Deed | $530,000 | Wfg Title | |
| Interfamily Deed Transfer | -- | Transnation Title Agency Or |
Mortgage History
| Date | Status | Loan Amount | Loan Type |
|---|---|---|---|
| Open | $397,500 | New Conventional | |
| Previous Owner | $457,425 | Reverse Mortgage Home Equity Conversion Mortgage |
Source: Regional Multiple Listing Service (RMLS)
MLS Number: 746960580
APN: R327337
- 4225 SW 51st Place
- 4740 SW Lowell Ct
- 4200 SW 53rd Ave
- 4040 SW 53rd Place
- 4823 SW Beaverton Hillsdale Hwy
- 4819 SW Beaverton Hillsdale Hwy
- 5005 SW Mitchell St Unit 3
- 4623 SW 55th Place
- 4142 SW Hamilton St
- 4041 SW 55th Dr
- 5701 SW Hamilton St
- 3644 SW 48th Place
- 4606 SW Martha St
- 4255 SW Beaverton Hillsdale Hwy
- 4043 SW Westdale Dr
- 3450 SW 44th Ave
- 4921 SW 59th Ave
- 5745 SW Gaines Ct
- 4004 SW Beaverton Hillsdale Hwy
- 4414 SW Semler Way
