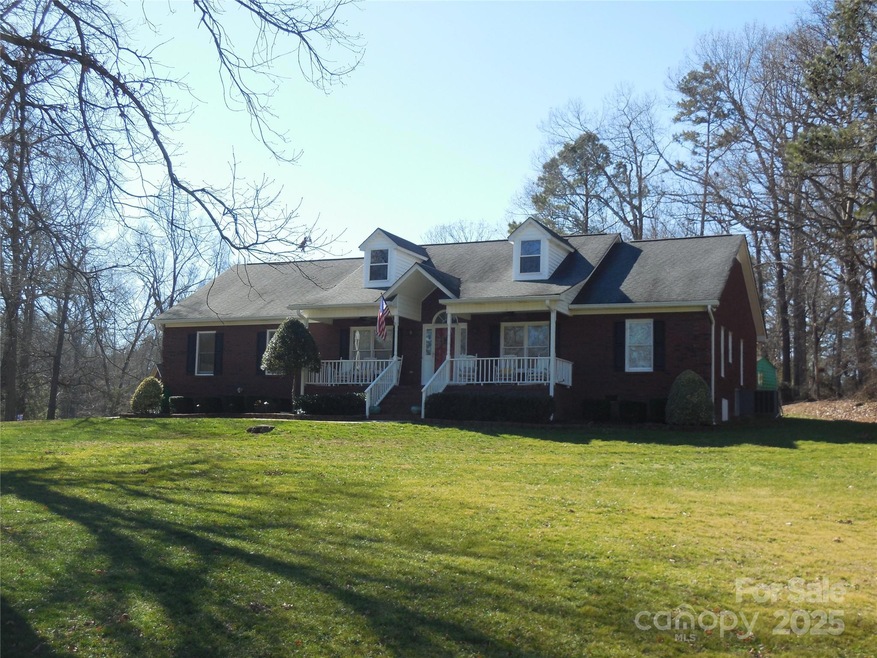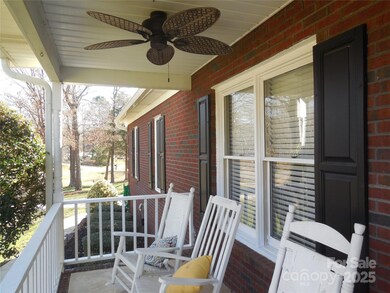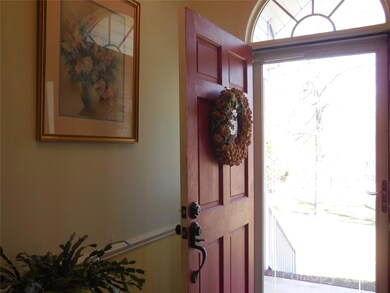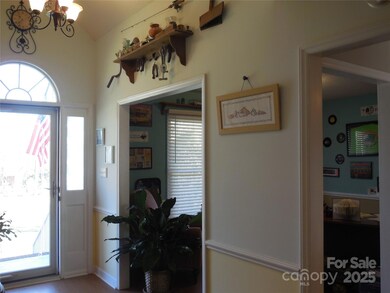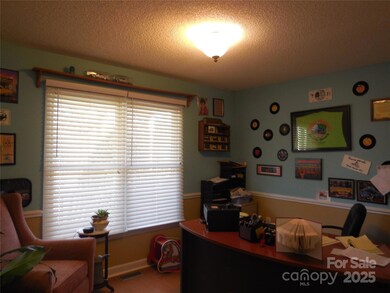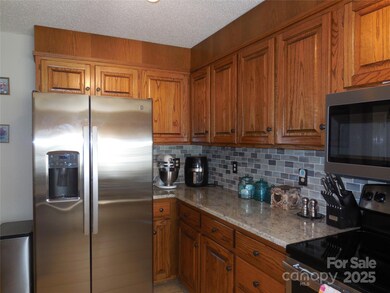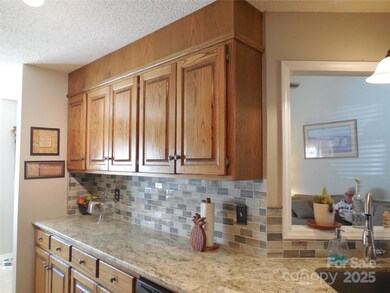
4819 Vander Ln Unit 54 Monroe, NC 28110
Highlights
- Deck
- Wooded Lot
- Screened Porch
- Unionville Elementary School Rated A-
- Transitional Architecture
- 2 Car Attached Garage
About This Home
As of March 2025Beautiful full brick ranch on almost an acre located on cul-de-sac street in desirable Union County. NO HOA! Large 2-car side-load garage is upgrade subdivision requirement. Enjoy the "country" while rocking on the beautiful covered front & back porches. Screened back porch area is perfect for entertaining. Entry hall opens up into Great Room with soaring ceiling. Brick wood burning fireplace has gas line installed. Enjoy family dinners in separate Dining Room with chair rail which owner is currently using as an Office. Updated kitchen and baths with decorative backsplash tile surrounds. Newer appliances. Marble upgraded counter tops in kitchen and beautiful real-wood cabinets and tons of counter space and storage. Walk-in laundry room off kitchen for added pantry storage. Newer flooring with lvp/custom tile/carpet. Primary bath with double sinks and corner soaker tub and Primary bedroom with walk-in closet. Newer door hardware/lighting & ceiling fans/blinds. Storage Building remains.
Last Agent to Sell the Property
ERA Live Moore Brokerage Email: barbarascott@carolina.rr.com License #48421 Listed on: 01/27/2025

Home Details
Home Type
- Single Family
Est. Annual Taxes
- $1,801
Year Built
- Built in 1992
Lot Details
- Wooded Lot
- Property is zoned AU4
Parking
- 2 Car Attached Garage
- Garage Door Opener
- 6 Open Parking Spaces
Home Design
- Transitional Architecture
- Four Sided Brick Exterior Elevation
Interior Spaces
- 1-Story Property
- Wired For Data
- Ceiling Fan
- Insulated Windows
- Great Room with Fireplace
- Screened Porch
- Crawl Space
- Pull Down Stairs to Attic
Kitchen
- Self-Cleaning Oven
- Electric Range
- Microwave
- Dishwasher
Flooring
- Tile
- Vinyl
Bedrooms and Bathrooms
- 3 Main Level Bedrooms
- 2 Full Bathrooms
- Garden Bath
Laundry
- Laundry Room
- Dryer
Outdoor Features
- Deck
- Outbuilding
Utilities
- Forced Air Heating and Cooling System
- Vented Exhaust Fan
- Heating System Uses Natural Gas
- Gas Water Heater
- Septic Tank
- Cable TV Available
Community Details
- Asbury Downs Subdivision
Listing and Financial Details
- Assessor Parcel Number 08-165-133
Ownership History
Purchase Details
Home Financials for this Owner
Home Financials are based on the most recent Mortgage that was taken out on this home.Similar Homes in the area
Home Values in the Area
Average Home Value in this Area
Purchase History
| Date | Type | Sale Price | Title Company |
|---|---|---|---|
| Warranty Deed | $450,500 | None Listed On Document | |
| Warranty Deed | $450,500 | None Listed On Document |
Mortgage History
| Date | Status | Loan Amount | Loan Type |
|---|---|---|---|
| Previous Owner | $148,575 | New Conventional | |
| Previous Owner | $148,000 | Credit Line Revolving | |
| Previous Owner | $65,000 | Credit Line Revolving | |
| Previous Owner | $43,280 | Credit Line Revolving |
Property History
| Date | Event | Price | Change | Sq Ft Price |
|---|---|---|---|---|
| 03/17/2025 03/17/25 | Sold | $450,001 | 0.0% | $278 / Sq Ft |
| 01/29/2025 01/29/25 | Pending | -- | -- | -- |
| 01/27/2025 01/27/25 | For Sale | $450,000 | -- | $278 / Sq Ft |
Tax History Compared to Growth
Tax History
| Year | Tax Paid | Tax Assessment Tax Assessment Total Assessment is a certain percentage of the fair market value that is determined by local assessors to be the total taxable value of land and additions on the property. | Land | Improvement |
|---|---|---|---|---|
| 2024 | $1,801 | $266,500 | $40,300 | $226,200 |
| 2023 | $1,784 | $266,500 | $40,300 | $226,200 |
| 2022 | $1,784 | $266,500 | $40,300 | $226,200 |
| 2021 | $1,784 | $266,500 | $40,300 | $226,200 |
| 2020 | $1,466 | $181,850 | $29,550 | $152,300 |
| 2019 | $1,466 | $181,850 | $29,550 | $152,300 |
| 2018 | $1,313 | $165,950 | $29,550 | $136,400 |
| 2017 | $1,396 | $166,000 | $29,600 | $136,400 |
| 2016 | $1,372 | $165,950 | $29,550 | $136,400 |
| 2015 | $1,389 | $165,950 | $29,550 | $136,400 |
| 2014 | $1,179 | $167,960 | $26,400 | $141,560 |
Agents Affiliated with this Home
-
B
Seller's Agent in 2025
Barbara Scott
ERA Live Moore
(704) 400-1551
2 in this area
28 Total Sales
-

Buyer's Agent in 2025
Kim Raymond
Ivester Jackson Distinctive Properties
(704) 451-3322
3 in this area
34 Total Sales
Map
Source: Canopy MLS (Canopy Realtor® Association)
MLS Number: 4215044
APN: 08-165-133
- 2605 Wild Azalea Ct Unit 2
- 2601 Wild Azalea Ct Unit 1
- 2608 Wild Azalea Ct Unit 9
- Graylyn Plan at Riverstone - Park
- 5408 Unionville-Brief Rd
- 4941 Campobello Dr
- 1111 Unionville Church Rd
- 4729 Boyd Griffin Rd
- 907 Sikes Mill Rd
- 0 Sikes Mill Rd Unit CAR4186382
- 1207 Carlson Dr
- 1909 E Lawyers Rd
- 6930 Concord Hwy
- 5408 Unionville Rd
- 5710 Lander Benton Rd
- 5604 Unionville Rd
- 0 Unionville Indian Trail Rd W
- 220 Lawyers Rd
- 4357 Hornyak Dr
- 4017 Avis Way
