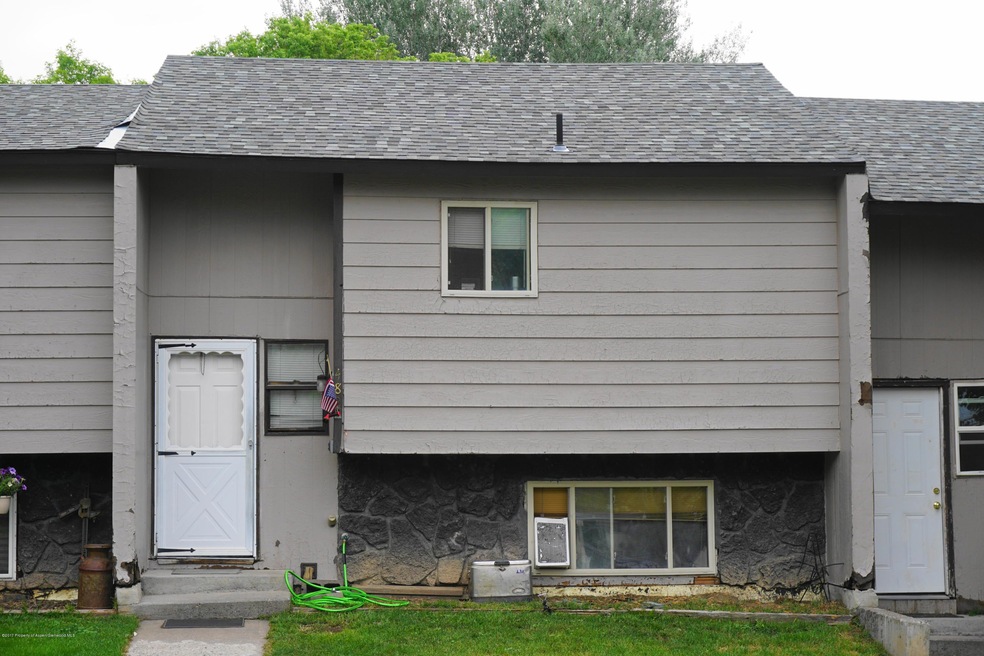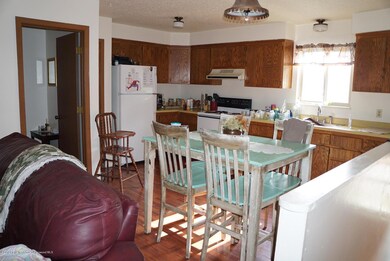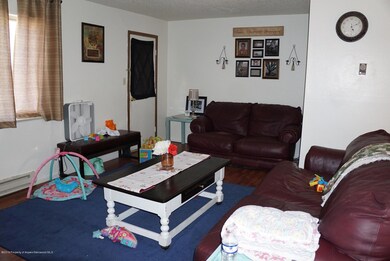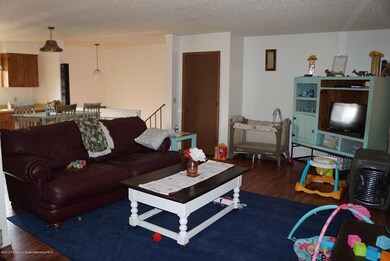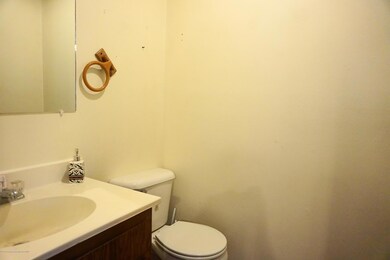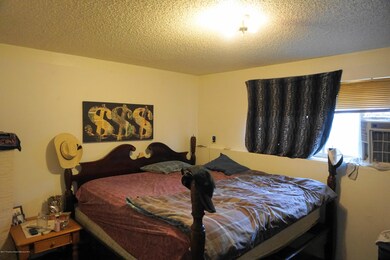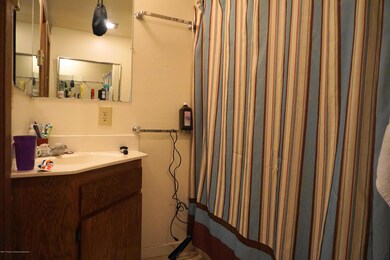482 12th St Meeker, CO 81641
Estimated Value: $118,280 - $223,000
2
Beds
1.5
Baths
1,088
Sq Ft
$140/Sq Ft
Est. Value
Highlights
- Green Building
- Patio
- West Facing Home
- Meeker Elementary School Rated A-
- Laundry Facilities
- Radiant Heating System
About This Home
As of March 2019This quaint townhouse features a split-level floor plan with multiple possibilities. Enter the home and head up stairs to an open living room, a spacious kitchen and a guest half bath. Located down stairs are two bedrooms, a full bath, and laundry facilities. The back of the home features a covered deck that extends down to a patio with nearby access to parking.
Townhouse Details
Home Type
- Townhome
Est. Annual Taxes
- $153
Year Built
- Built in 1981
Lot Details
- 1,100 Sq Ft Lot
- West Facing Home
- Fence is in average condition
- Property is in average condition
Home Design
- Split Level Home
- Frame Construction
- Composition Roof
- Composition Shingle Roof
- Stone Siding
- Masonite
Interior Spaces
- 1,088 Sq Ft Home
- 2-Story Property
- Window Treatments
- Finished Basement
Kitchen
- Oven
- Range
Bedrooms and Bathrooms
- 2 Bedrooms
Parking
- Carport
- No Garage
- Common or Shared Parking
Utilities
- No Cooling
- Radiant Heating System
- Natural Gas Not Available
- Water Rights Not Included
Additional Features
- Green Building
- Patio
- Mineral Rights Excluded
Listing and Financial Details
- Assessor Parcel Number 140922492018
Community Details
Overview
- Property has a Home Owners Association
- Association fees include sewer
Amenities
- Laundry Facilities
Ownership History
Date
Name
Owned For
Owner Type
Purchase Details
Closed on
Aug 2, 2022
Sold by
Launa Rouson
Bought by
Rouson Quincy
Current Estimated Value
Purchase Details
Listed on
Aug 30, 2018
Closed on
Mar 14, 2019
Sold by
Despirito John and Parker Despirito Stephanie
Bought by
Rouson Quincy and Rouson Laura
List Price
$47,500
Sold Price
$40,000
Premium/Discount to List
-$7,500
-15.79%
Home Financials for this Owner
Home Financials are based on the most recent Mortgage that was taken out on this home.
Avg. Annual Appreciation
21.68%
Purchase Details
Closed on
Mar 5, 2007
Sold by
Halandras Regas K
Bought by
Despirito John and Parker Despirito Stephanie
Create a Home Valuation Report for This Property
The Home Valuation Report is an in-depth analysis detailing your home's value as well as a comparison with similar homes in the area
Home Values in the Area
Average Home Value in this Area
Purchase History
| Date | Buyer | Sale Price | Title Company |
|---|---|---|---|
| Rouson Quincy | -- | -- | |
| Rouson Quincy | $40,000 | Commonwealth Title | |
| Despirito John | $42,500 | None Available |
Source: Public Records
Property History
| Date | Event | Price | List to Sale | Price per Sq Ft |
|---|---|---|---|---|
| 03/15/2019 03/15/19 | Sold | $40,000 | -15.8% | $37 / Sq Ft |
| 02/23/2019 02/23/19 | Pending | -- | -- | -- |
| 07/25/2017 07/25/17 | For Sale | $47,500 | -- | $44 / Sq Ft |
Source: Aspen Glenwood MLS
Tax History Compared to Growth
Tax History
| Year | Tax Paid | Tax Assessment Tax Assessment Total Assessment is a certain percentage of the fair market value that is determined by local assessors to be the total taxable value of land and additions on the property. | Land | Improvement |
|---|---|---|---|---|
| 2024 | $135 | $2,200 | $170 | $2,030 |
| 2023 | $135 | $2,200 | $170 | $2,030 |
| 2022 | $192 | $3,140 | $470 | $2,670 |
| 2021 | $203 | $3,140 | $470 | $2,670 |
| 2020 | $156 | $2,630 | $490 | $2,140 |
| 2019 | $156 | $2,630 | $490 | $2,140 |
| 2018 | $158 | $2,670 | $490 | $2,180 |
| 2017 | $145 | $2,670 | $490 | $2,180 |
| 2016 | $153 | $2,910 | $500 | $2,410 |
| 2015 | $147 | $2,910 | $0 | $0 |
| 2014 | $147 | $3,010 | $0 | $0 |
| 2013 | $231 | $3,010 | $0 | $0 |
| 2012 | $231 | $4,200 | $660 | $3,540 |
Source: Public Records
Map
Source: Aspen Glenwood MLS
MLS Number: 150130
APN: R003949
Nearby Homes
- 1095 Garfield St
- 45008 13th St
- 1234 Main St
- 864 Hill St
- 744 E Market St
- 683 Water St
- 410 Market St
- 1129 Gail Cir
- 1363 Robert St
- 1001 White River Rd
- 1394 Ridge Rd
- 1200 Flag Creek Dr
- 1509 County Road 4
- 73527 Colorado 64
- 4000 County Road 4
- Tbd County Road 15
- 6398 County Road 4
- TBD County Road 8
- 6322 County Road 7
- 41 County Road 9
