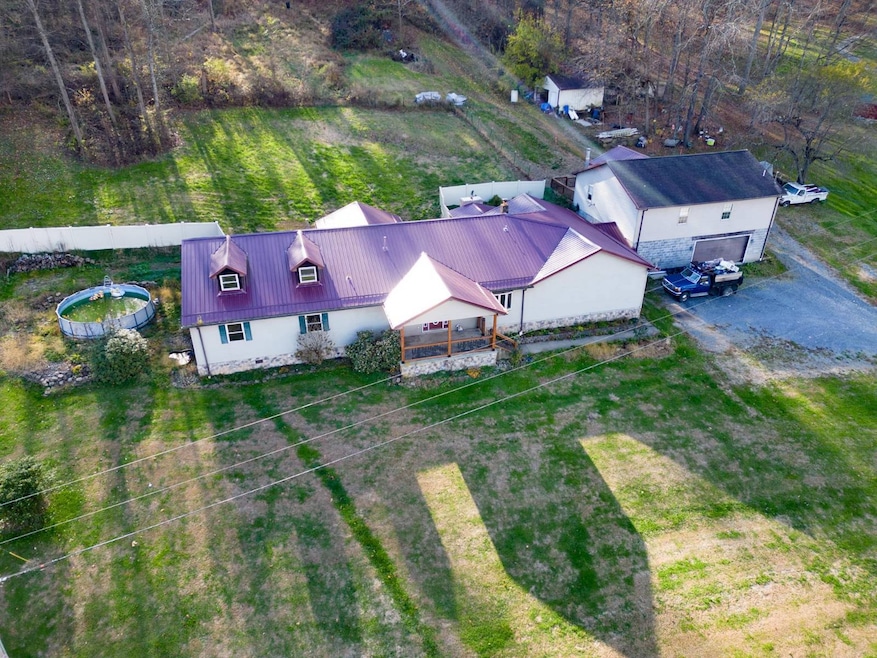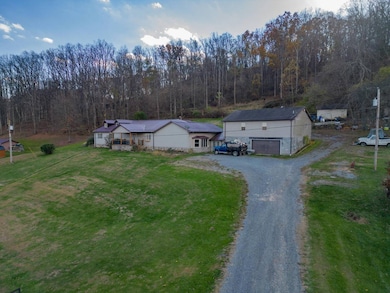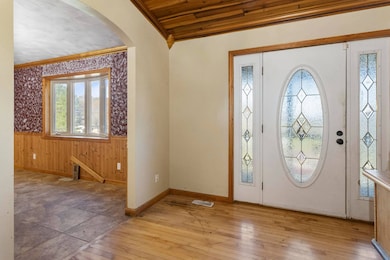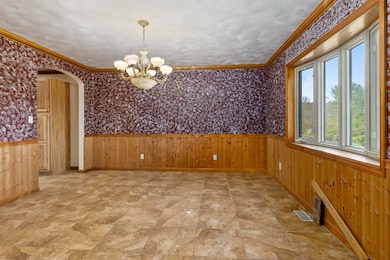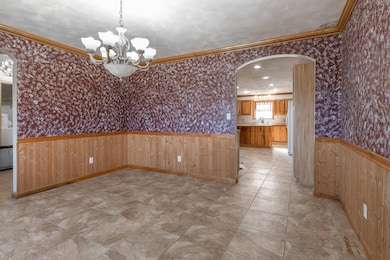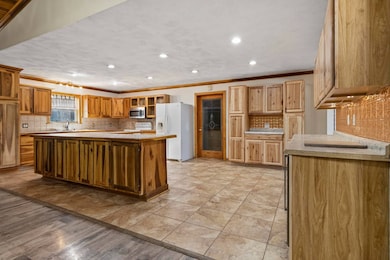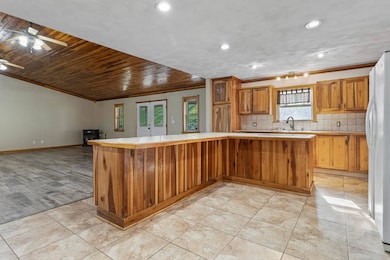Estimated payment $1,514/month
Highlights
- Open Floorplan
- Main Floor Primary Bedroom
- 2 Car Attached Garage
- Vaulted Ceiling
- Fireplace
- Living Room
About This Home
Disregard listing price. Property will be sold at auction. Roomy 5 bedroom, 4,780 +/- sqft home situated on 1.92 +/- acres located on Buckeye Road offering open concept throughout the main living area, living room with vaulted ceilings, huge kitchen with island, and first floor primary bedroom. The home features 1,280 +/- garage apartment or in-law suite, covered patio with built in fireplace, and 2 stall oversized garage. Fantastic opportunity! Call today for more information Property will be sold at public auction Wednesday, January 26th at 7PM. Online Bidding Only. Please visit Joe R. Pyle Auctions website for information on how to bid.
Home Details
Home Type
- Single Family
Est. Annual Taxes
- $1,707
Lot Details
- 1.92 Acre Lot
Parking
- 2 Car Attached Garage
Interior Spaces
- 4,780 Sq Ft Home
- Open Floorplan
- Vaulted Ceiling
- Fireplace
- Family Room
- Living Room
- Laundry Room
Bedrooms and Bathrooms
- 5 Bedrooms
- Primary Bedroom on Main
- En-Suite Primary Bedroom
Utilities
- Forced Air Heating and Cooling System
- Pellet Stove burns compressed wood to generate heat
Map
Tax History
| Year | Tax Paid | Tax Assessment Tax Assessment Total Assessment is a certain percentage of the fair market value that is determined by local assessors to be the total taxable value of land and additions on the property. | Land | Improvement |
|---|---|---|---|---|
| 2025 | $1,707 | $159,780 | $19,020 | $140,760 |
| 2024 | $1,707 | $161,460 | $19,020 | $142,440 |
| 2023 | $1,721 | $161,460 | $19,020 | $142,440 |
| 2022 | $1,641 | $160,080 | $19,020 | $141,060 |
| 2021 | $1,668 | $161,940 | $19,020 | $142,920 |
| 2020 | $1,675 | $161,940 | $19,020 | $142,920 |
| 2019 | $1,705 | $163,620 | $19,020 | $144,600 |
| 2018 | $1,710 | $163,620 | $19,020 | $144,600 |
| 2017 | $1,726 | $164,280 | $18,060 | $146,220 |
| 2016 | $1,684 | $159,300 | $17,100 | $142,200 |
| 2015 | $1,612 | $159,480 | $15,720 | $143,760 |
| 2014 | $1,512 | $156,840 | $15,060 | $141,780 |
Property History
| Date | Event | Price | List to Sale | Price per Sq Ft |
|---|---|---|---|---|
| 11/05/2025 11/05/25 | For Sale | $264,900 | -- | $55 / Sq Ft |
Purchase History
| Date | Type | Sale Price | Title Company |
|---|---|---|---|
| Deed | -- | None Available | |
| Deed | -- | None Available |
Mortgage History
| Date | Status | Loan Amount | Loan Type |
|---|---|---|---|
| Open | $35,400 | New Conventional | |
| Previous Owner | $96,500 | Adjustable Rate Mortgage/ARM |
Source: My State MLS
MLS Number: 11601514
APN: 03-1-00140004
- 223 Big Shannon Run Rd
- 135 Virginia St
- 135 Fawn Meadow Dr
- TBD Mount Morris Rd
- 0 Lazelle Union Rd Unit 11620770
- 15 Smith Rd
- 222 Gas Company Rd
- 108 Caddie Ct
- Parcel B Guston Run Rd
- Parcel A Guston Run Rd
- Parcel C Guston Run Rd
- 115 Tee Dr
- 109 Tee Dr
- 145 Eagle Dr
- 504 Watson Dr
- 922 Bunker Ct
- 924 Bunker Ct
- 921 Bunker Ct
- 322 Wilson Rd
- 914 Bunker Ct
- 5000 Domain Dr
- 501 Crawford Ave Unit 202
- 496 Lawnview Dr Unit 496 Lawnview Dr Apt 3
- 3557 Collins Ferry Rd
- 249 N Main St
- 380 Richard Harrison Way
- 288 Sherwood St Unit A
- 232 N Main St
- 440 Kensington Ave
- 1341 Bitonti St
- 1000 Mountain Valley Dr
- 521 Woodhaven Dr Unit ID1308987P
- 116 Marco Polo Dr
- 1208 Cambridge Ave
- 404 Treyson Ln Unit 404
- 190 Marchand Dr Unit 1
- 1000 Church Hill Dr
- 522 Blackstone Dr
- 108 Wedgewood Dr
- 1645 van Voorhis Rd
