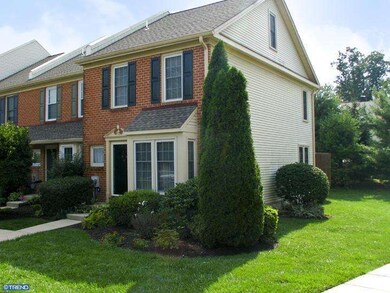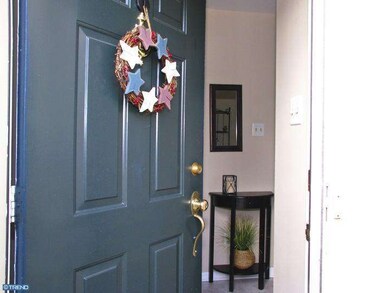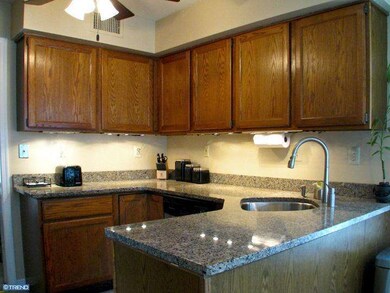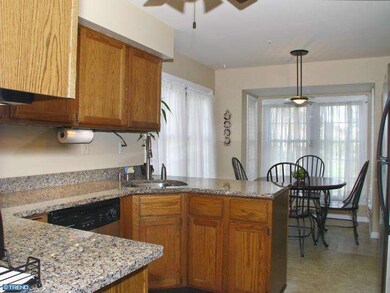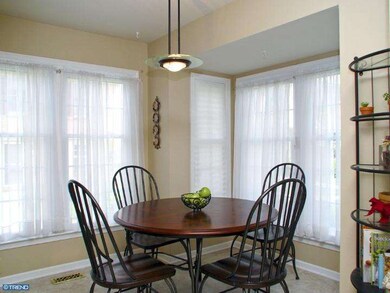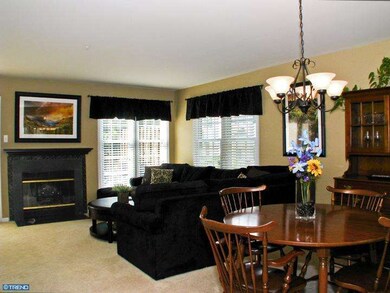
482 Cassatt Ct Unit 9 West Chester, PA 19380
Highlights
- Colonial Architecture
- 4-minute walk to Exton
- Deck
- Exton Elementary School Rated A
- Clubhouse
- Cathedral Ceiling
About This Home
As of August 2023Move right in to this beautiful end unit in desirable Cassatt Court. Enter into a foyer that leads to an open floor plan perfect for todays entertaining lifestyle. The updated bright kitchen boasts granite counters, stainless appliances, a spacious breakfast room and lots of windows. The spacious living and dining areas share a gas burning fireplace, large corner windows and sliders to the deck with a wooded view. Upstairs is a master suite with lots of closets and an updated master bath with stall shower. Another large bedroom, bath and laundry area finish this floor. The third floor sports a large loft with a skylight and hardwood floors. The finished basement provides lots of extra living and storage space. All this, the location and the amenities of Exton Station with walking trails, clubhouse, tennis courts, pool and playground await you. This gem won't last long. Plus AHS Home Warranty
Last Agent to Sell the Property
Keller Williams Realty Devon-Wayne License #RS294705 Listed on: 09/06/2012

Co-Listed By
Diane kolo
Keller Williams Realty Devon-Wayne
Townhouse Details
Home Type
- Townhome
Est. Annual Taxes
- $2,813
Year Built
- Built in 1990
Lot Details
- 648 Sq Ft Lot
- East Facing Home
- Sprinkler System
- Property is in good condition
HOA Fees
- $200 Monthly HOA Fees
Parking
- Assigned Parking
Home Design
- Colonial Architecture
- Shingle Roof
- Aluminum Siding
- Vinyl Siding
Interior Spaces
- 1,576 Sq Ft Home
- Property has 2 Levels
- Cathedral Ceiling
- Ceiling Fan
- Skylights
- Marble Fireplace
- Family Room
- Living Room
- Dining Room
- Finished Basement
- Basement Fills Entire Space Under The House
- Laundry on upper level
Flooring
- Wood
- Wall to Wall Carpet
- Vinyl
Bedrooms and Bathrooms
- 3 Bedrooms
- En-Suite Primary Bedroom
- 2.5 Bathrooms
Outdoor Features
- Deck
Schools
- Exton Elementary School
- J.R. Fugett Middle School
- West Chester East High School
Utilities
- Central Air
- Heating System Uses Gas
- Hot Water Heating System
- Natural Gas Water Heater
- Cable TV Available
Listing and Financial Details
- Tax Lot 0930
- Assessor Parcel Number 41-05 -0930
Community Details
Overview
- Association fees include pool(s), common area maintenance, exterior building maintenance, lawn maintenance, snow removal, trash, insurance
- $600 Other One-Time Fees
Amenities
- Clubhouse
Recreation
- Tennis Courts
- Community Pool
Ownership History
Purchase Details
Home Financials for this Owner
Home Financials are based on the most recent Mortgage that was taken out on this home.Purchase Details
Home Financials for this Owner
Home Financials are based on the most recent Mortgage that was taken out on this home.Purchase Details
Home Financials for this Owner
Home Financials are based on the most recent Mortgage that was taken out on this home.Purchase Details
Home Financials for this Owner
Home Financials are based on the most recent Mortgage that was taken out on this home.Purchase Details
Home Financials for this Owner
Home Financials are based on the most recent Mortgage that was taken out on this home.Similar Homes in West Chester, PA
Home Values in the Area
Average Home Value in this Area
Purchase History
| Date | Type | Sale Price | Title Company |
|---|---|---|---|
| Deed | $430,000 | None Listed On Document | |
| Deed | $430,000 | None Listed On Document | |
| Deed | $246,500 | None Available | |
| Deed | $260,000 | None Available | |
| Deed | $157,900 | Fidelity National Title Ins |
Mortgage History
| Date | Status | Loan Amount | Loan Type |
|---|---|---|---|
| Open | $365,500 | New Conventional | |
| Previous Owner | $203,000 | New Conventional | |
| Previous Owner | $220,000 | No Value Available | |
| Previous Owner | $220,000 | No Value Available | |
| Previous Owner | $234,175 | New Conventional | |
| Previous Owner | $208,000 | New Conventional | |
| Previous Owner | $9,500 | Unknown | |
| Previous Owner | $235,651 | Unknown | |
| Previous Owner | $48,000 | Credit Line Revolving | |
| Previous Owner | $11,000 | Credit Line Revolving | |
| Previous Owner | $150,000 | No Value Available |
Property History
| Date | Event | Price | Change | Sq Ft Price |
|---|---|---|---|---|
| 08/11/2023 08/11/23 | Sold | $430,000 | +10.5% | $229 / Sq Ft |
| 07/09/2023 07/09/23 | Pending | -- | -- | -- |
| 07/05/2023 07/05/23 | For Sale | $389,000 | +57.8% | $207 / Sq Ft |
| 12/14/2012 12/14/12 | Sold | $246,500 | -5.2% | $156 / Sq Ft |
| 09/21/2012 09/21/12 | Pending | -- | -- | -- |
| 09/06/2012 09/06/12 | For Sale | $260,000 | -- | $165 / Sq Ft |
Tax History Compared to Growth
Tax History
| Year | Tax Paid | Tax Assessment Tax Assessment Total Assessment is a certain percentage of the fair market value that is determined by local assessors to be the total taxable value of land and additions on the property. | Land | Improvement |
|---|---|---|---|---|
| 2024 | $3,510 | $121,070 | $20,190 | $100,880 |
| 2023 | $3,354 | $121,070 | $20,190 | $100,880 |
| 2022 | $3,308 | $121,070 | $20,190 | $100,880 |
| 2021 | $3,260 | $121,070 | $20,190 | $100,880 |
| 2020 | $3,238 | $121,070 | $20,190 | $100,880 |
| 2019 | $3,191 | $121,070 | $20,190 | $100,880 |
| 2018 | $3,120 | $121,070 | $20,190 | $100,880 |
| 2017 | $3,049 | $121,070 | $20,190 | $100,880 |
| 2016 | $2,564 | $121,070 | $20,190 | $100,880 |
| 2015 | $2,564 | $121,070 | $20,190 | $100,880 |
| 2014 | $2,564 | $121,070 | $20,190 | $100,880 |
Agents Affiliated with this Home
-

Seller's Agent in 2023
Betty Angelucci
BHHS Fox & Roach
(610) 675-5518
82 Total Sales
-

Buyer's Agent in 2023
Sebastian Brevart
RE/MAX
(610) 714-1900
86 Total Sales
-
D
Seller's Agent in 2012
Donald Kolodziejski
Keller Williams Realty Devon-Wayne
(610) 644-3195
4 Total Sales
-
D
Seller Co-Listing Agent in 2012
Diane kolo
Keller Williams Realty Devon-Wayne
-

Buyer's Agent in 2012
Vincent Prestileo
RE/MAX
(610) 455-2313
160 Total Sales
Map
Source: Bright MLS
MLS Number: 1004088000
APN: 41-005-0930.0000
- 564 Astor Square Unit 2J
- 450 Hartford Square Unit 7
- 167 Mountain View Dr Unit 36
- 364 Huntington Ct Unit 2
- 411 Lynetree Dr Unit 12-C
- 787 Reading Ct Unit 38
- 398 Lynetree Dr Unit 11-D
- 1001 Roundhouse Ct Unit 11
- 912 Railway Square Unit 41
- 500 Lynetree Dr Unit 1-C
- 232 Coffman Dr
- 1402 Redwood Ct Unit 57
- 218 Hendricks Ave
- 1409 Timber Mill Ln
- 217 Namar Ave
- 304 King Rd
- 188 Fringetree Dr Unit 425
- 133 Denbigh Terrace Unit G33
- 421 Pitch Pine Way
- 215 Silverbell Ct

