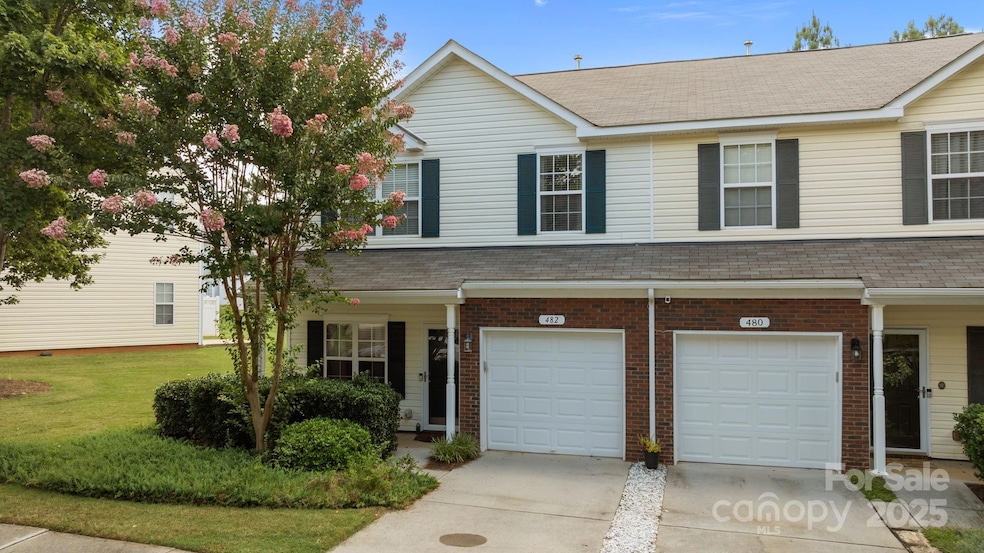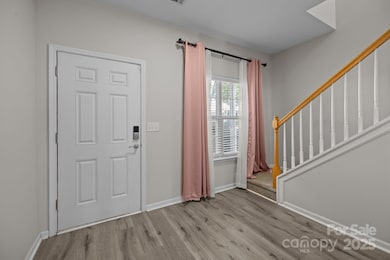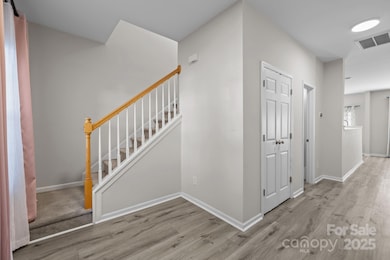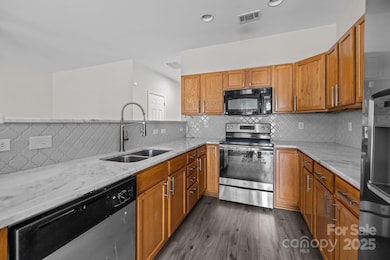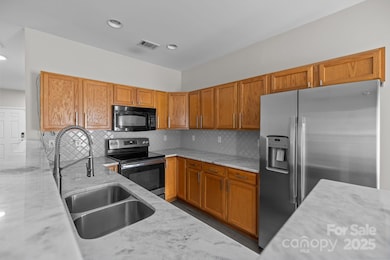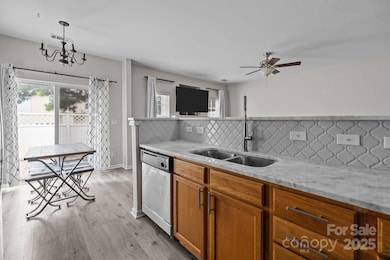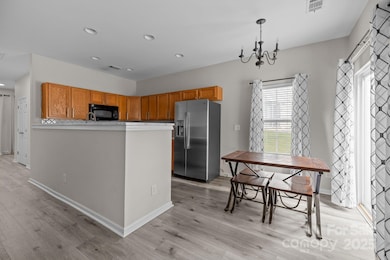
482 Delta Dr Fort Mill, SC 29715
Estimated payment $2,017/month
Highlights
- Fireplace
- 1 Car Attached Garage
- Fenced
- Banks Trail Middle School Rated A+
- Central Air
About This Home
Welcome home to 482 Delta Blvd, ideally located in the heart of Fort Mill. This beautifully maintained 2-bedroom, 2.5-bath home features a flexible additional room and loft—ideal for a home office or guest space.
Enjoy an open-concept layout with a spacious kitchen featuring granite countertops, modern appliances, and a large island. The kitchen flows into a large great room with a cozy fireplace, perfect for entertaining or relaxing.
Upstairs, the generous primary suite includes a custom walk-in closet and en-suite bath with dual vanities.
Step outside to a private, fenced backyard and unwind on the patio. Located in a sought-after community with easy access to Fort Mill schools, parks, shopping, dining, and I-77. This move-in ready home is waiting for you!
**** Seller is offer $3,000 in closing costs with acceptable offer *****
Listing Agent
Allen Tate Center City Brokerage Email: charisma.southerland@allentate.com License #197754 Listed on: 07/17/2025

Townhouse Details
Home Type
- Townhome
Est. Annual Taxes
- $1,730
Year Built
- Built in 2007
Lot Details
- Fenced
HOA Fees
- $313 Monthly HOA Fees
Parking
- 1 Car Attached Garage
- Driveway
Home Design
- Brick Exterior Construction
- Slab Foundation
- Vinyl Siding
Interior Spaces
- 2-Story Property
- Fireplace
Kitchen
- Oven
- Electric Range
- Dishwasher
Bedrooms and Bathrooms
- 2 Bedrooms
Schools
- Riverview Elementary School
- Banks Trail Middle School
- Fort Mill High School
Utilities
- Central Air
- Heating System Uses Natural Gas
Community Details
- Cams Association, Phone Number (877) 672-2267
- Cascades Subdivision
- Mandatory home owners association
Listing and Financial Details
- Assessor Parcel Number 020-20-02-337
Map
Home Values in the Area
Average Home Value in this Area
Tax History
| Year | Tax Paid | Tax Assessment Tax Assessment Total Assessment is a certain percentage of the fair market value that is determined by local assessors to be the total taxable value of land and additions on the property. | Land | Improvement |
|---|---|---|---|---|
| 2024 | $1,730 | $6,919 | $1,320 | $5,599 |
| 2023 | $1,692 | $6,919 | $1,320 | $5,599 |
| 2022 | $1,644 | $6,919 | $1,320 | $5,599 |
| 2021 | -- | $6,919 | $1,320 | $5,599 |
| 2020 | $1,710 | $6,919 | $0 | $0 |
| 2019 | $1,274 | $10,140 | $0 | $0 |
| 2018 | $1,330 | $4,380 | $0 | $0 |
| 2017 | $1,280 | $4,380 | $0 | $0 |
| 2016 | $1,276 | $4,380 | $0 | $0 |
| 2014 | $1,066 | $4,380 | $800 | $3,580 |
| 2013 | $1,066 | $4,960 | $800 | $4,160 |
Property History
| Date | Event | Price | Change | Sq Ft Price |
|---|---|---|---|---|
| 08/28/2025 08/28/25 | Price Changed | $287,000 | -2.3% | $177 / Sq Ft |
| 08/15/2025 08/15/25 | Price Changed | $293,900 | -0.3% | $182 / Sq Ft |
| 07/17/2025 07/17/25 | For Sale | $294,900 | +56.9% | $182 / Sq Ft |
| 09/02/2020 09/02/20 | Pending | -- | -- | -- |
| 09/02/2020 09/02/20 | For Sale | $188,000 | +2.4% | $117 / Sq Ft |
| 09/01/2020 09/01/20 | Off Market | $183,550 | -- | -- |
| 09/01/2020 09/01/20 | For Sale | $188,000 | +2.4% | $117 / Sq Ft |
| 12/13/2019 12/13/19 | Sold | $183,550 | -- | $114 / Sq Ft |
Purchase History
| Date | Type | Sale Price | Title Company |
|---|---|---|---|
| Warranty Deed | $183,550 | None Available | |
| Warranty Deed | $177,600 | None Available | |
| Special Warranty Deed | $136,480 | Attorney |
Mortgage History
| Date | Status | Loan Amount | Loan Type |
|---|---|---|---|
| Open | $190,999 | New Conventional | |
| Closed | $178,043 | New Conventional | |
| Previous Owner | $127,112 | FHA | |
| Previous Owner | $134,370 | FHA |
Similar Homes in Fort Mill, SC
Source: Canopy MLS (Canopy Realtor® Association)
MLS Number: 4282763
APN: 0202002337
- 479 Delta Dr
- 507 Delta Dr
- 280 Tail Race Ln
- 804 Eddy Dr
- 1003 Silver Springs Rd
- 435 Scarlett Ln
- 311 Wilkes Place Dr
- 331 Wilkes Place Dr
- Dover Plan at Elizabeth - Meadows
- Westbury Plan at Elizabeth - Walk
- Sweetbay Plan at Elizabeth - Walk
- Crestwind Plan at Elizabeth - Walk
- Hunter Basement Plan at Elizabeth - Enclave
- Bradford Plan at Elizabeth - Walk
- Granville Plan at Elizabeth - Enclave
- Verona Plan at Elizabeth - Trinity
- Chamberlain Plan at Elizabeth - Trinity
- Chiffon Plan at Elizabeth - Orchards
- Dorchester Plan at Elizabeth - Meadows
- Grisham Basement Plan at Elizabeth - Enclave
- 1065 Traditions Dr
- 2300 Forest Ridge Dr
- 100 Bollin Cir
- 4156 Skyboat Cir
- 652 Herrons Ferry Rd
- 1003 Sharon Lee Ave
- 924 Lyndley Dr
- 822 Granby Dr
- 1817 Paces River Ave
- 1 Peach Ln
- 517 Pink Moon Dr
- 114 Elliott St E
- 1505 Flintwood Dr
- 1364 Riverview Rd
- 209 Forsythia Ln
- 287 Textile Way
- 1825 Heather Square
- 1718 Hunters Trail Unit 1718
- 1304 Stoneypointe Dr
- 752 Patriot Pkwy
