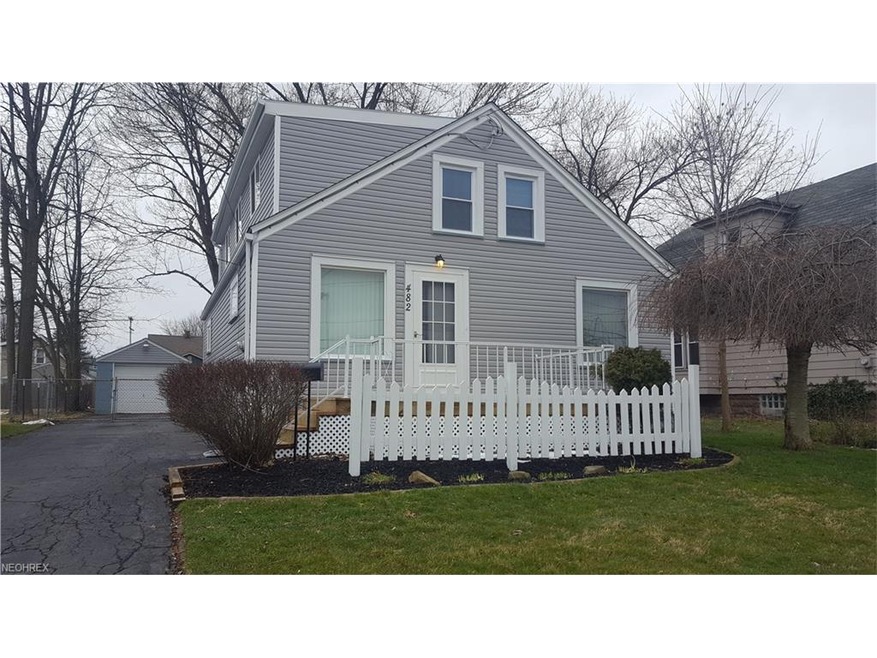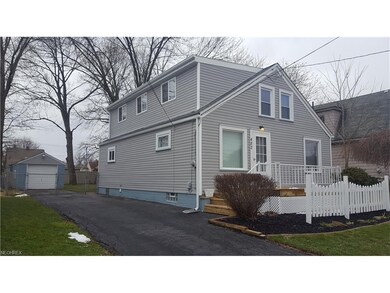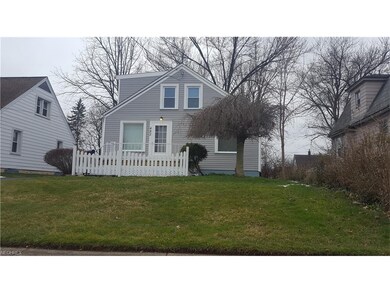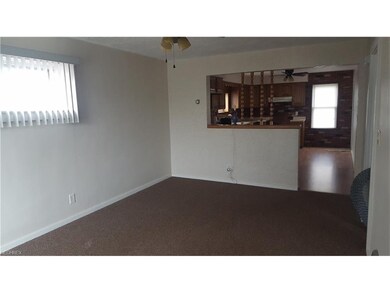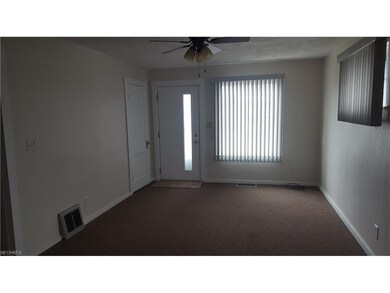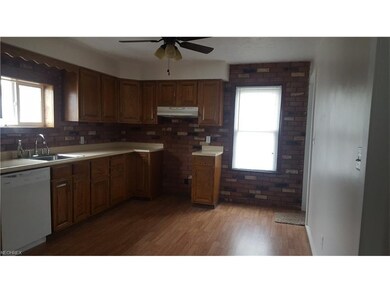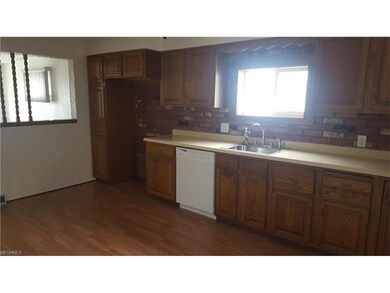
482 Elm St Struthers, OH 44471
Highlights
- Deck
- 1 Car Detached Garage
- Forced Air Heating and Cooling System
- Traditional Architecture
- Patio
About This Home
As of April 2017Fully remodeled home in a great location. This cutie has been updated from the brand new electric service and furnace in the waterproofed basement, to the tip of the 5 month old roof. Entire home finished in a neutral palette, each room freshly painted with brand new carpeting. Main bathroom was completely gutted and redone with ceramic tile, new toilet, vanity, tub surround and double shower heads. Nice sized kitchen has brand new laminate, dishwasher and tons of cabinet space. Basement is large and dry, with a full bathroom, water diversion system and sump pump for a worry free foundation. All new vinyl tilt-in windows, brand new vinyl siding, beautiful front deck and back cement patio. Detached garage has power and the large shed behind it stays with the home. Home warranty included by seller for a full year of panic free living. Welcome Home!
Last Agent to Sell the Property
CENTURY 21 Lakeside Realty License #2014000837 Listed on: 03/19/2017

Home Details
Home Type
- Single Family
Est. Annual Taxes
- $527
Year Built
- Built in 1946
Lot Details
- 7,187 Sq Ft Lot
- Chain Link Fence
Parking
- 1 Car Detached Garage
Home Design
- Traditional Architecture
- Asphalt Roof
- Vinyl Construction Material
Interior Spaces
- 1,544 Sq Ft Home
- 1.5-Story Property
- Dishwasher
Bedrooms and Bathrooms
- 4 Bedrooms
Basement
- Basement Fills Entire Space Under The House
- Sump Pump
Outdoor Features
- Deck
- Patio
Utilities
- Forced Air Heating and Cooling System
- Heating System Uses Gas
Community Details
- City/Struthers Community
Listing and Financial Details
- Assessor Parcel Number 38-016-0-006.00-0
Ownership History
Purchase Details
Purchase Details
Similar Homes in Struthers, OH
Home Values in the Area
Average Home Value in this Area
Purchase History
| Date | Type | Sale Price | Title Company |
|---|---|---|---|
| Interfamily Deed Transfer | -- | Attorney | |
| Interfamily Deed Transfer | -- | -- |
Mortgage History
| Date | Status | Loan Amount | Loan Type |
|---|---|---|---|
| Closed | $0 | Unknown |
Property History
| Date | Event | Price | Change | Sq Ft Price |
|---|---|---|---|---|
| 04/28/2017 04/28/17 | Sold | $68,000 | -1.4% | $44 / Sq Ft |
| 03/23/2017 03/23/17 | Pending | -- | -- | -- |
| 03/19/2017 03/19/17 | For Sale | $69,000 | +109.1% | $45 / Sq Ft |
| 08/25/2016 08/25/16 | Sold | $33,000 | -13.2% | $21 / Sq Ft |
| 08/07/2016 08/07/16 | Pending | -- | -- | -- |
| 07/29/2016 07/29/16 | For Sale | $38,000 | -- | $25 / Sq Ft |
Tax History Compared to Growth
Tax History
| Year | Tax Paid | Tax Assessment Tax Assessment Total Assessment is a certain percentage of the fair market value that is determined by local assessors to be the total taxable value of land and additions on the property. | Land | Improvement |
|---|---|---|---|---|
| 2024 | $1,438 | $34,520 | $3,230 | $31,290 |
| 2023 | $1,413 | $34,520 | $3,230 | $31,290 |
| 2022 | $1,317 | $24,350 | $3,300 | $21,050 |
| 2021 | $1,305 | $24,350 | $3,300 | $21,050 |
| 2020 | $1,310 | $24,350 | $3,300 | $21,050 |
| 2019 | $1,255 | $21,170 | $2,870 | $18,300 |
| 2018 | $1,197 | $21,170 | $2,870 | $18,300 |
| 2017 | $1,194 | $21,170 | $2,870 | $18,300 |
| 2016 | $527 | $18,280 | $3,590 | $14,690 |
| 2015 | $515 | $18,280 | $3,590 | $14,690 |
| 2014 | $517 | $18,280 | $3,590 | $14,690 |
| 2013 | $480 | $18,280 | $3,590 | $14,690 |
Agents Affiliated with this Home
-
Amanda Dillon

Seller's Agent in 2017
Amanda Dillon
CENTURY 21 Lakeside Realty
(330) 330-8711
8 in this area
89 Total Sales
-
Frank Clinton

Buyer's Agent in 2017
Frank Clinton
Howard Hanna
(330) 519-2363
68 in this area
398 Total Sales
-
C
Seller's Agent in 2016
Colleen Cahill
Deleted Agent
Map
Source: MLS Now
MLS Number: 3886230
APN: 38-016-0-006.00-0
- 467 Elm St
- 574 Spring St
- 2577 E Midlothian Blvd
- 281 Sexton St
- 440 5th St
- 2743 Mount Vernon Ave
- 0 Crescent Dr Unit 5124984
- 795 5th St
- 2020 Medford Ave
- 64 Walnut St
- 127 William St
- 2013 Everett Ave
- 2014 Country Club Ave
- 4812 Irma Ave
- 242 Wilson St
- 1954 Everett Ave
- 1956 Country Club Ave
- 4227 Sheridan Rd
- 1945 S Heights Ave
- 4627 Sheridan Rd
