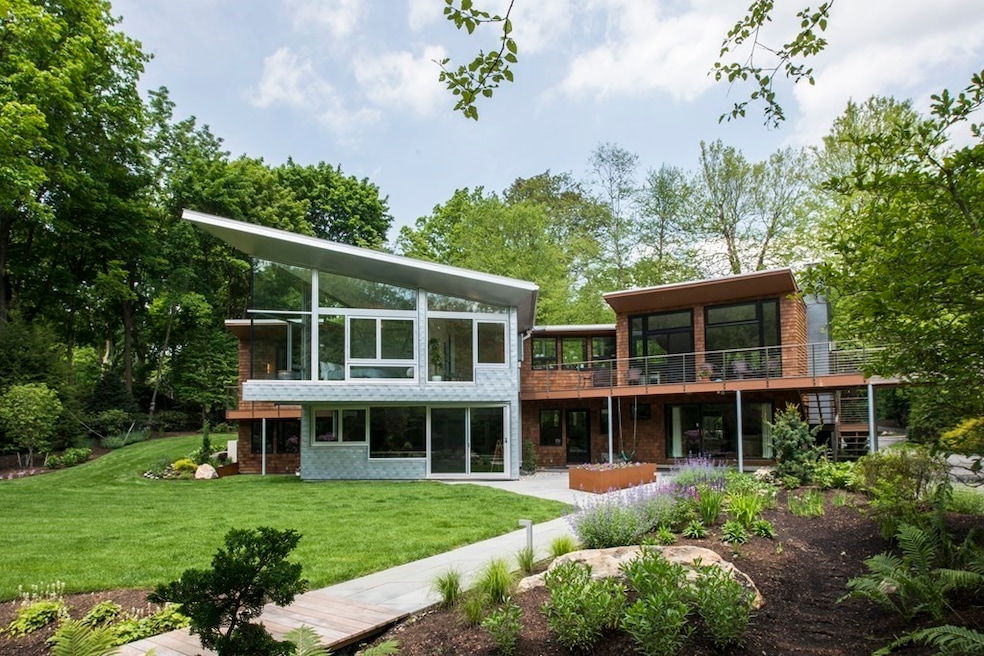
482 Glen Rd Weston, MA 02493
Highlights
- Cabana
- Landscaped Professionally
- Bamboo Flooring
- Country Elementary School Rated A+
- Deck
- Balcony
About This Home
As of January 2021Nestled in the wooded landscape of Weston, Massachusetts, this spacious home is ideal for the family who appreciates the tranquility of a rural lifestyle, a contemporary aesthetic, and the luxurious splendor of a New England sanctuary. An array of elegant windows allows for a riot of light to fill nearly every room during the day, while a star-strewn sky can be gazed upon come nightfall. Surrounded by the subtle sounds of nature, warm summer days can be spent lounging beside the pool, while cooler times can be enjoyed inside the game room. A long wooden deck beckons you to sit peacefully after a long day, or oversee the festivities below as you entertain in your ample yard and gardens. Separate from the main house, a two-door, 3 car garage sits beneath an au-pair suite, which can be converted into a home office or guest quarters. All of this situated in a warm and inviting neighborhood, with outstanding schools. Showings by appointment only. Covid protocols strictly followed.
Last Buyer's Agent
Brian Connelly
Redfin Corp.

Home Details
Home Type
- Single Family
Est. Annual Taxes
- $30,304
Year Built
- Built in 1952
Lot Details
- Landscaped Professionally
- Sprinkler System
- Property is zoned R1
Parking
- 3 Car Garage
Interior Spaces
- Decorative Lighting
Kitchen
- Built-In Range
- Range Hood
- Dishwasher
Flooring
- Bamboo
- Wood
Laundry
- Dryer
- Washer
Pool
- Cabana
- Spa
- Heated Pool
- Outdoor Shower
Outdoor Features
- Balcony
- Deck
- Patio
Utilities
- Central Air
- Heat Pump System
- Hot Water Baseboard Heater
- Radiant Heating System
- Natural Gas Water Heater
- Private Sewer
Ownership History
Purchase Details
Home Financials for this Owner
Home Financials are based on the most recent Mortgage that was taken out on this home.Purchase Details
Home Financials for this Owner
Home Financials are based on the most recent Mortgage that was taken out on this home.Purchase Details
Home Financials for this Owner
Home Financials are based on the most recent Mortgage that was taken out on this home.Similar Homes in the area
Home Values in the Area
Average Home Value in this Area
Purchase History
| Date | Type | Sale Price | Title Company |
|---|---|---|---|
| Not Resolvable | $2,700,000 | None Available | |
| Deed | $1,149,000 | -- | |
| Deed | $962,500 | -- |
Mortgage History
| Date | Status | Loan Amount | Loan Type |
|---|---|---|---|
| Previous Owner | $750,000 | Adjustable Rate Mortgage/ARM | |
| Previous Owner | $904,000 | Stand Alone Refi Refinance Of Original Loan | |
| Previous Owner | $919,000 | Purchase Money Mortgage | |
| Previous Owner | $1,100,000 | No Value Available | |
| Previous Owner | $664,750 | No Value Available | |
| Previous Owner | $800,000 | No Value Available | |
| Previous Owner | $580,000 | No Value Available | |
| Previous Owner | $175,000 | No Value Available | |
| Previous Owner | $600,000 | Purchase Money Mortgage | |
| Previous Owner | $48,125 | No Value Available |
Property History
| Date | Event | Price | Change | Sq Ft Price |
|---|---|---|---|---|
| 01/25/2021 01/25/21 | Sold | $2,700,000 | -1.8% | $554 / Sq Ft |
| 12/05/2020 12/05/20 | Pending | -- | -- | -- |
| 12/01/2020 12/01/20 | For Sale | $2,750,000 | -- | $565 / Sq Ft |
Tax History Compared to Growth
Tax History
| Year | Tax Paid | Tax Assessment Tax Assessment Total Assessment is a certain percentage of the fair market value that is determined by local assessors to be the total taxable value of land and additions on the property. | Land | Improvement |
|---|---|---|---|---|
| 2025 | $30,304 | $2,730,100 | $1,202,000 | $1,528,100 |
| 2024 | $31,147 | $2,801,000 | $1,202,000 | $1,599,000 |
| 2023 | $31,129 | $2,629,100 | $1,202,000 | $1,427,100 |
| 2022 | $30,722 | $2,398,300 | $1,145,600 | $1,252,700 |
| 2021 | $27,750 | $2,137,900 | $1,090,400 | $1,047,500 |
| 2020 | $26,672 | $2,078,900 | $1,090,400 | $988,500 |
| 2019 | $26,086 | $2,072,000 | $1,090,400 | $981,600 |
| 2018 | $25,928 | $2,072,600 | $1,090,400 | $982,200 |
| 2017 | $25,700 | $2,072,600 | $1,090,400 | $982,200 |
| 2016 | $25,203 | $2,072,600 | $1,090,400 | $982,200 |
| 2015 | $24,500 | $1,995,100 | $1,040,600 | $954,500 |
Agents Affiliated with this Home
-

Seller's Agent in 2021
Robert Raiche
Century 21 North East
(978) 530-9797
1 in this area
85 Total Sales
-
B
Buyer's Agent in 2021
Brian Connelly
Redfin Corp.
Map
Source: MLS Property Information Network (MLS PIN)
MLS Number: 72758633
APN: WEST-000056-000022





