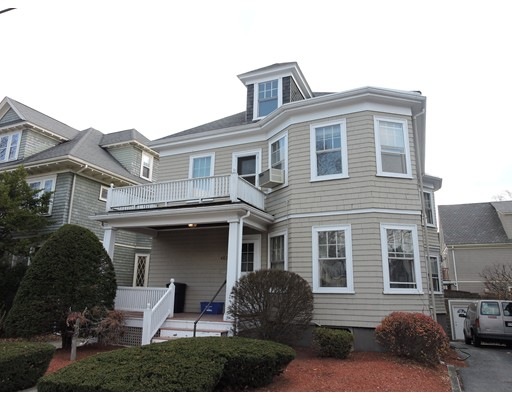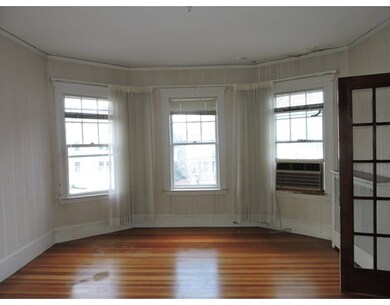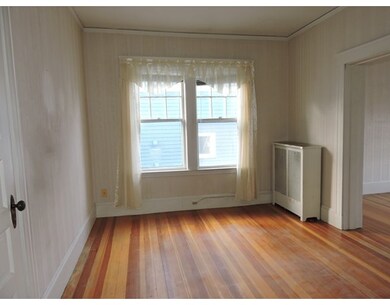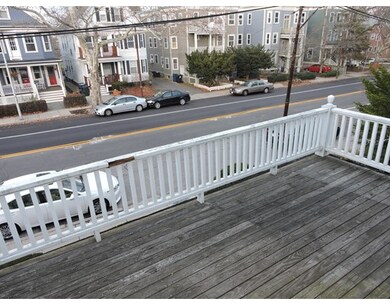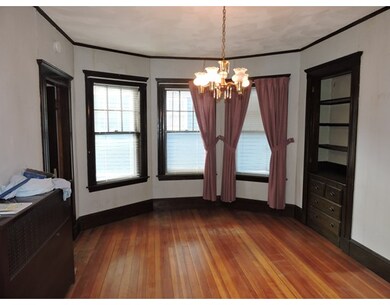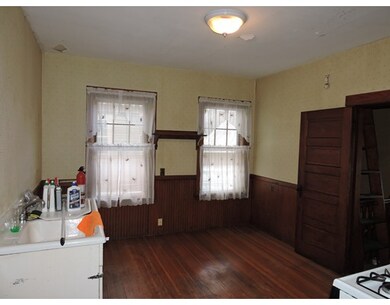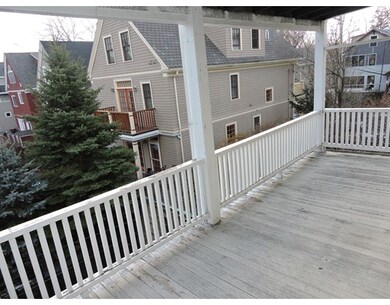
482 Huron Ave Cambridge, MA 02138
West Cambridge NeighborhoodAbout This Home
As of December 2017Spacious 2 family home c.1916 in desirable West Cambridge near Huron Village and Fresh Pond. Features include bay windows , hard wood floors, some natural woodwork, . eat in kitchens with pantries, front and rear porches, separate systems, driveway with 2 car garage ( now used as just storage) and fenced in yard. Large unfinished attic ,fenced in yard. same family since 1919 .. full unfinished basement; great for owner occupant of perhaps developer
Last Agent to Sell the Property
Coldwell Banker Realty - Cambridge Listed on: 12/10/2015

Property Details
Home Type
Multi-Family
Est. Annual Taxes
$21,769
Year Built
1916
Lot Details
0
Listing Details
- Lot Description: Paved Drive
- Property Type: Multi-family
- Other Agent: 2.50
- Lead Paint: Unknown
- Year Built Description: Approximate
- Special Features: None
- Property Sub Type: MultiFamily
- Year Built: 1916
Interior Features
- Has Basement: Yes
- Number of Rooms: 12
- Amenities: Public Transportation, Shopping, Tennis Court, Park, Walk/Jog Trails, Medical Facility, Laundromat, Bike Path, Highway Access, House of Worship, Private School, Public School, University
- Electric: Circuit Breakers
- Energy: Storm Windows
- Flooring: Wood
- Basement: Full, Unfinished Basement
- Full Bathrooms: 2
- Total Levels: 2
- Main Lo: K95001
- Main So: K95001
- Estimated Sq Ft: 2678.00
Exterior Features
- Construction: Frame
- Exterior: Wood
- Exterior Features: Porch, Garden Area
- Foundation: Brick
Garage/Parking
- Garage Spaces: 2
- Parking: Off-Street
- Parking Spaces: 4
Utilities
- Heat Zones: 2
- Hot Water: Natural Gas
- Utility Connections: for Gas Range
- Sewer: City/Town Sewer
- Water: City/Town Water
Condo/Co-op/Association
- Total Units: 2
Lot Info
- Assessor Parcel Number: M:00247 L:00120
- Zoning: B
- Acre: 0.10
- Lot Size: 4567.00
Multi Family
- Heat Units: 2
- Total Bedrooms: 4
- Total Floors: 3
- Total Full Baths: 2
- Total Levels: 2
- Total Rms: 12
- Total Rent_1: 900
- Multi Family Type: 2 Family
Ownership History
Purchase Details
Home Financials for this Owner
Home Financials are based on the most recent Mortgage that was taken out on this home.Purchase Details
Home Financials for this Owner
Home Financials are based on the most recent Mortgage that was taken out on this home.Similar Homes in the area
Home Values in the Area
Average Home Value in this Area
Purchase History
| Date | Type | Sale Price | Title Company |
|---|---|---|---|
| Not Resolvable | $2,300,000 | -- | |
| Not Resolvable | $1,125,000 | -- |
Mortgage History
| Date | Status | Loan Amount | Loan Type |
|---|---|---|---|
| Open | $1,640,000 | Unknown | |
| Previous Owner | $1,018,750 | Purchase Money Mortgage | |
| Previous Owner | $41,000 | No Value Available | |
| Previous Owner | $20,000 | No Value Available |
Property History
| Date | Event | Price | Change | Sq Ft Price |
|---|---|---|---|---|
| 12/01/2017 12/01/17 | Sold | $2,300,000 | -4.0% | $583 / Sq Ft |
| 10/13/2017 10/13/17 | Pending | -- | -- | -- |
| 09/20/2017 09/20/17 | For Sale | $2,395,000 | +112.9% | $607 / Sq Ft |
| 02/11/2016 02/11/16 | Sold | $1,125,000 | +2.3% | $420 / Sq Ft |
| 12/11/2015 12/11/15 | Pending | -- | -- | -- |
| 12/10/2015 12/10/15 | For Sale | $1,100,000 | -- | $411 / Sq Ft |
Tax History Compared to Growth
Tax History
| Year | Tax Paid | Tax Assessment Tax Assessment Total Assessment is a certain percentage of the fair market value that is determined by local assessors to be the total taxable value of land and additions on the property. | Land | Improvement |
|---|---|---|---|---|
| 2025 | $21,769 | $3,428,200 | $910,200 | $2,518,000 |
| 2024 | $20,156 | $3,404,800 | $949,500 | $2,455,300 |
| 2023 | $18,107 | $3,090,000 | $967,300 | $2,122,700 |
| 2022 | $16,660 | $2,814,200 | $935,300 | $1,878,900 |
| 2021 | $15,581 | $2,663,400 | $916,800 | $1,746,600 |
| 2020 | $14,730 | $2,561,700 | $907,700 | $1,654,000 |
| 2019 | $13,622 | $2,293,300 | $766,200 | $1,527,100 |
| 2018 | $9,077 | $1,403,900 | $690,300 | $713,600 |
| 2017 | $7,706 | $1,187,400 | $673,000 | $514,400 |
| 2016 | $7,468 | $1,068,400 | $590,200 | $478,200 |
| 2015 | $7,363 | $941,600 | $517,700 | $423,900 |
| 2014 | $6,877 | $820,700 | $441,800 | $378,900 |
Agents Affiliated with this Home
-

Seller's Agent in 2017
Gary Vrotsos
Coldwell Banker Realty - Cambridge
(617) 576-0115
79 Total Sales
-

Buyer's Agent in 2017
Robin Kelly
Coldwell Banker Realty - Cambridge
(617) 852-3776
1 in this area
27 Total Sales
-

Buyer's Agent in 2016
Gary S. Vrotsos
Coldwell Banker Realty - Cambridge
(781) 838-1445
59 Total Sales
Map
Source: MLS Property Information Network (MLS PIN)
MLS Number: 71940317
APN: CAMB-000247-000000-000120
- 108 Grozier Rd
- 178 Larch Rd
- 182 Larch Rd
- 90 Lexington Ave
- 109 Lake View Ave
- 55 Fayerweather St
- 84 Aberdeen Ave
- 50 Chilton St
- 131 Fayerweather St Unit 131
- 422-424 Walden St
- 8 Traill St
- 85 Holworthy St Unit 85
- 172 Brattle St
- 15 Traill St
- 80 Alpine St
- 318 Concord Ave Unit 1
- 318 Concord Ave Unit 2
- 24 Bay State Rd Unit 7
- 130 Cushing St Unit 1
- 130 Cushing St Unit 2
